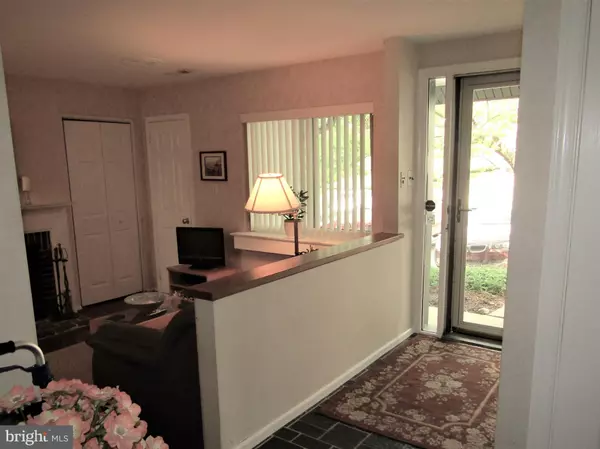$380,000
$380,000
For more information regarding the value of a property, please contact us for a free consultation.
3 Beds
4 Baths
3,131 SqFt
SOLD DATE : 06/30/2021
Key Details
Sold Price $380,000
Property Type Townhouse
Sub Type Interior Row/Townhouse
Listing Status Sold
Purchase Type For Sale
Square Footage 3,131 sqft
Price per Sqft $121
Subdivision Foxwood
MLS Listing ID PACT535500
Sold Date 06/30/21
Style Contemporary
Bedrooms 3
Full Baths 3
Half Baths 1
HOA Fees $395/mo
HOA Y/N Y
Abv Grd Liv Area 2,210
Originating Board BRIGHT
Year Built 1978
Annual Tax Amount $5,108
Tax Year 2020
Lot Size 2,210 Sqft
Acres 0.05
Lot Dimensions 0.00 x 0.00
Property Description
This SPACIOUS & GRACIOUS MULTI-LEVEL TOWNHOME has 3100+ sq ft of finished space including the finished walk-out basement. This could be a 4 BR unit--the large room used as the primary bedroom was 2 small bedrooms on the builder's original plan. THROW AWAY YOUR MOWER AND SNOW SHOVEL...his is a PUD/HOA that acts like a condo...the association is responsible for almost everything, providing you with a care-free lifestyle. Only the patio & balcony surfaces and balcony structure are the responsibility of the homeowner. On one side of the entrance foyer, there is a cozy den/office with a wood burning fireplace flanked by closets with an additional closet providing lots of convenient storage. There is a whole-house sound system that originates in the den and the sellers are leaving the equipment for the lucky buyer. On the other side of the foyer, there is a conveniently located half bath. The living room has a woodburning fireplace, hardwood floors and leads into the dining room with a modern, art deco flair and sliders to a spacious balcony. The kitchen cabinets were recently painted and the appliances are newer and the refrigerator is less than a year old! Upstairs there are two large bedrooms and two full baths. The primary bathroom was completely remodeled in December 2015. The hall closet was where the washer & dryer were located but were moved to the basement. The sellers believe that the plumbing is still in the closet wall. The third floor is a great space for kids and grands or an office, and the owners added a bathroom with a shower stall making this a great usable space. The finished basement is a great multi-use space with a wall-mounted wine rack, a bar, and lots of room for furniture and game tables. This amazing family room opens to a large, private patio to extend your party space. There is also extra parking outside the back patio and a convenient entrance through the back basement door. There are closets galore and raw storage in the unfinished portion of the basement. The location of Foxwood can't be beat...it has a quiet suburban ambience but is close to Paoli Hospital and medical offices, and myriad shopping. There is a walking trail thru Foxwood and Paoli Woods that takes you to Rt. 30 for walking for pleasure or to a destination, i.e. to the Paoli Shopping Ctr (Acme+) at Rts. 252 & 30, and for the adventurous folks, to the Paoli Train Station. There is super easy access to major highways, the 202 corridor, King of Prussia, Philadelphia, Wegmans and so much more. The sellers have been very happy in this lovely, spacious home. Come see what all the excitement is about. Well run community...all roofs in the community were replaced in 2015 and in May 2021 the streets were completely resurfaced (existing asphalt removed down to the milling course and all new stone and asphalt installed) along with new striping and numbering. One-time Capital Contribution Fee is$1,550.
Location
State PA
County Chester
Area Easttown Twp (10355)
Zoning R55
Direction Northwest
Rooms
Other Rooms Living Room, Dining Room, Primary Bedroom, Bedroom 2, Bedroom 3, Kitchen, Family Room, Den, Foyer, Workshop, Bathroom 1, Bathroom 2, Bathroom 3, Half Bath
Basement Full, Daylight, Full, Connecting Stairway, Heated, Interior Access, Outside Entrance, Partially Finished, Rear Entrance, Shelving, Walkout Level, Improved
Interior
Interior Features Bar, Carpet, Dining Area, Kitchen - Galley, Primary Bath(s), Skylight(s), Tub Shower, Wet/Dry Bar, Window Treatments, Wine Storage, Recessed Lighting, Wood Floors
Hot Water Electric
Heating Heat Pump(s)
Cooling Central A/C, Heat Pump(s)
Flooring Carpet, Hardwood, Tile/Brick
Fireplaces Number 2
Fireplaces Type Fireplace - Glass Doors, Wood, Equipment
Equipment Dishwasher, Disposal, Dryer - Electric, Exhaust Fan, Icemaker, Oven/Range - Electric, Refrigerator, Washer, Water Heater, Built-In Microwave, Oven - Self Cleaning
Furnishings No
Fireplace Y
Window Features Screens,Skylights
Appliance Dishwasher, Disposal, Dryer - Electric, Exhaust Fan, Icemaker, Oven/Range - Electric, Refrigerator, Washer, Water Heater, Built-In Microwave, Oven - Self Cleaning
Heat Source Electric
Laundry Basement, Dryer In Unit, Washer In Unit
Exterior
Exterior Feature Balcony, Patio(s)
Garage Spaces 2.0
Parking On Site 1
Fence Wood, Privacy, Rear
Utilities Available Cable TV Available, Phone Available, Sewer Available, Water Available, Electric Available
Amenities Available Common Grounds, Reserved/Assigned Parking
Water Access N
Roof Type Asbestos Shingle
Street Surface Black Top
Accessibility None
Porch Balcony, Patio(s)
Total Parking Spaces 2
Garage N
Building
Lot Description Interior, Landscaping, No Thru Street
Story 4
Sewer Public Sewer
Water Public
Architectural Style Contemporary
Level or Stories 4
Additional Building Above Grade, Below Grade
Structure Type 9'+ Ceilings,Dry Wall
New Construction N
Schools
School District Tredyffrin-Easttown
Others
Pets Allowed Y
HOA Fee Include All Ground Fee,Management,Reserve Funds,Road Maintenance,Snow Removal,Trash,Ext Bldg Maint,Insurance
Senior Community No
Tax ID 55-01R-0136
Ownership Fee Simple
SqFt Source Assessor
Acceptable Financing Cash, Conventional
Horse Property N
Listing Terms Cash, Conventional
Financing Cash,Conventional
Special Listing Condition Standard
Pets Allowed No Pet Restrictions
Read Less Info
Want to know what your home might be worth? Contact us for a FREE valuation!

Our team is ready to help you sell your home for the highest possible price ASAP

Bought with Rehana Syed • Springer Realty Group
Making real estate fast, fun and stress-free!






