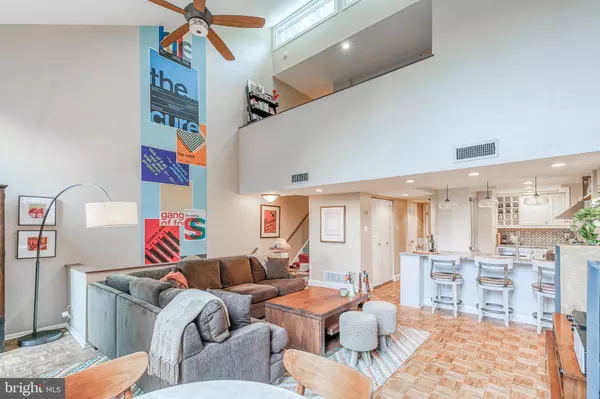$710,000
$724,900
2.1%For more information regarding the value of a property, please contact us for a free consultation.
2 Beds
2 Baths
1,566 SqFt
SOLD DATE : 05/10/2021
Key Details
Sold Price $710,000
Property Type Condo
Sub Type Condo/Co-op
Listing Status Sold
Purchase Type For Sale
Square Footage 1,566 sqft
Price per Sqft $453
Subdivision Society Hill
MLS Listing ID PAPH940104
Sold Date 05/10/21
Style Contemporary
Bedrooms 2
Full Baths 2
Condo Fees $616/mo
HOA Y/N N
Abv Grd Liv Area 1,566
Originating Board BRIGHT
Year Built 1971
Annual Tax Amount $7,633
Tax Year 2021
Lot Dimensions 0.00 x 0.00
Property Description
Sun-drenched 2 bed plus office 2 bath Society Hill home. 42 Saint James is the perfect blend of original character and thoughtful renovations. Soaring cathedral ceilings with an 18-foot window flood the space with light. Enter the home to find a foyer with custom coat and storage area before ascending to the first floor of living space. The open floor plan space is generous and accommodating for a large living room and equally spacious dining room which flows seamlessly into the kitchen. The original parquet floors are featured throughout both levels. The recently renovated open kitchen is a home chefs dream with a farm sink, stainless steel appliances, shaker cabinetry, subway tile backsplash, and granite countertops. An ample breakfast bar connects the kitchen to the living space beautifully. Perfect for entertaining! The recently renovated hall bath, with marble vanity, tiled shower, and floors, is conveniently situated down the hall from the main living space. To complete this level, there is the first of two bedrooms, nestled at the back of the home, which is quiet and serene with great closet space and a large window overlooking the private courtyard. Head upstairs to find the spacious primary suite with ample closet space, a private balcony, and ensuite bath. The newer ensuite bath has an oversized shower and granite-topped vanity. The sizable balcony overlooks the private and tree-filled courtyard. An office/den area, overlooking the living space, completes this level. Each unit is guaranteed parking in the adjacent Independence Place parking garage for an additional fee. The sought-after location is steps from everything that Society Hill has to offer!
Location
State PA
County Philadelphia
Area 19106 (19106)
Zoning RM2
Rooms
Main Level Bedrooms 1
Interior
Interior Features Breakfast Area, Ceiling Fan(s), Dining Area, Entry Level Bedroom, Floor Plan - Open, Primary Bath(s), Upgraded Countertops, Wood Floors
Hot Water Natural Gas
Heating Forced Air
Cooling Central A/C
Equipment Dishwasher, Dryer, Microwave, Oven/Range - Gas, Washer
Appliance Dishwasher, Dryer, Microwave, Oven/Range - Gas, Washer
Heat Source Natural Gas
Exterior
Parking Features Covered Parking
Garage Spaces 1.0
Amenities Available Common Grounds
Water Access N
Accessibility None
Total Parking Spaces 1
Garage N
Building
Story 2
Sewer Public Sewer
Water Public
Architectural Style Contemporary
Level or Stories 2
Additional Building Above Grade, Below Grade
New Construction N
Schools
Elementary Schools Mc Call Gen George
School District The School District Of Philadelphia
Others
HOA Fee Include Insurance,Ext Bldg Maint,Common Area Maintenance
Senior Community No
Tax ID 888055036
Ownership Condominium
Special Listing Condition Standard
Read Less Info
Want to know what your home might be worth? Contact us for a FREE valuation!

Our team is ready to help you sell your home for the highest possible price ASAP

Bought with John DeWitt Kuester III • Fusion PHL Realty, LLC

Making real estate fast, fun and stress-free!






