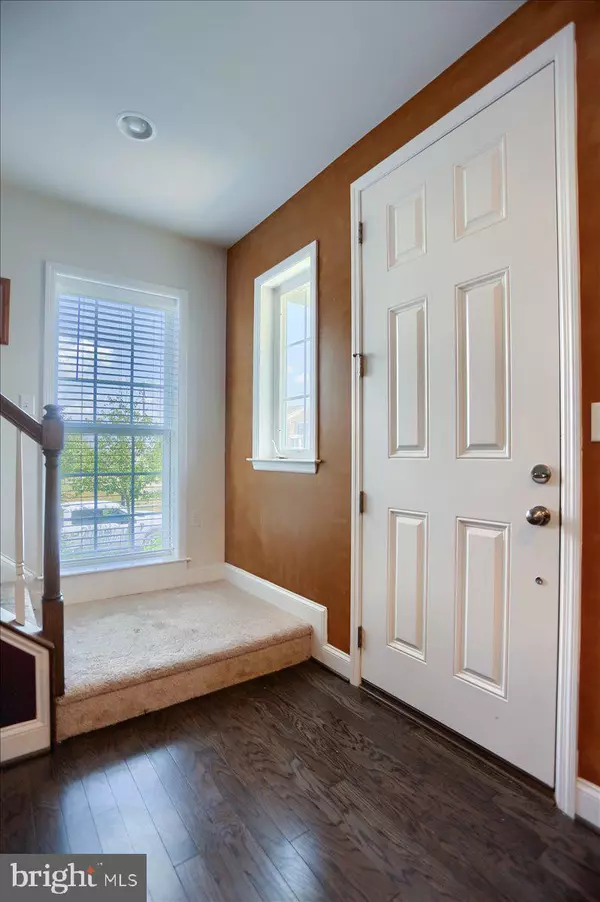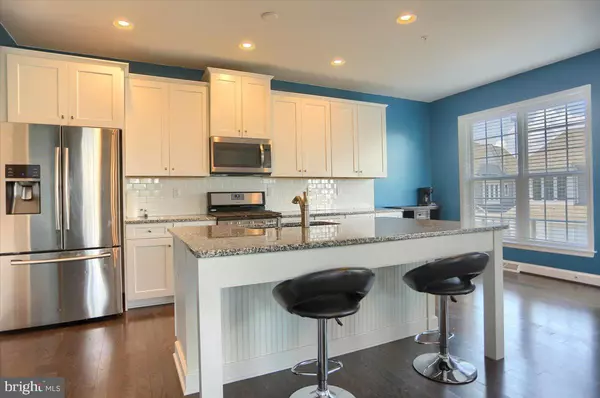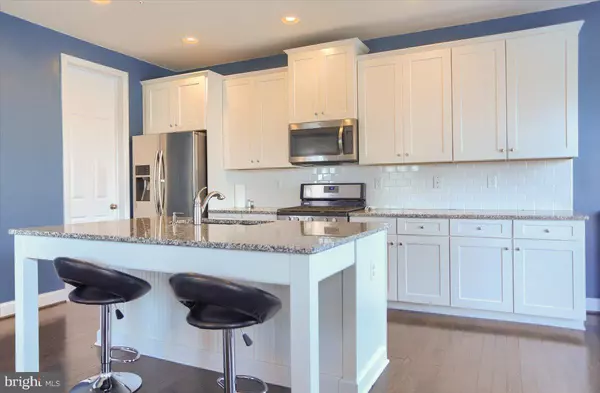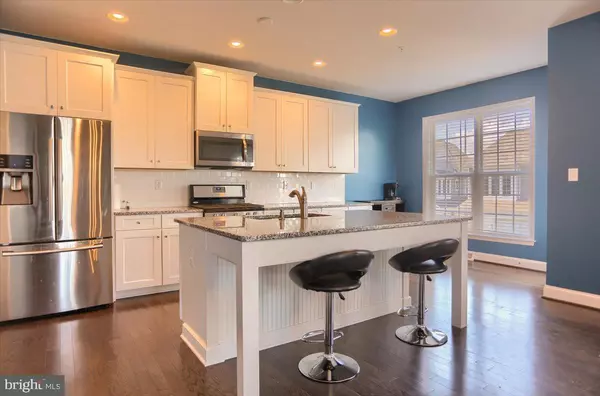$315,000
$305,000
3.3%For more information regarding the value of a property, please contact us for a free consultation.
3 Beds
3 Baths
2,291 SqFt
SOLD DATE : 08/31/2021
Key Details
Sold Price $315,000
Property Type Condo
Sub Type Condo/Co-op
Listing Status Sold
Purchase Type For Sale
Square Footage 2,291 sqft
Price per Sqft $137
Subdivision Arcona Crossroads
MLS Listing ID PACB2000646
Sold Date 08/31/21
Style Traditional
Bedrooms 3
Full Baths 2
Half Baths 1
Condo Fees $119/mo
HOA Y/N N
Abv Grd Liv Area 2,111
Originating Board BRIGHT
Year Built 2016
Annual Tax Amount $3,910
Tax Year 2020
Property Description
Plenty of time to enjoy all the amenities that Arcona has to offer with this 3 bedroom end unit condo Townhouse. Upon entering you will notice the bright and airiness of this townhouse. Luxury kitchen with large island with seating, granite marble tops plus breakfast area. Primary bedroom ensuite with bath. Laundry on 2nd floor, Additional living space on lower level with finished family room. Deck off the Breakfast room to enjoy your morning coffee. Enjoy all that Arcona has to offer, shops, stores, walking and biking trails.
Location
State PA
County Cumberland
Area Lower Allen Twp (14413)
Zoning RESIDENTIAL
Rooms
Other Rooms Living Room, Dining Room, Primary Bedroom, Bedroom 2, Bedroom 3, Kitchen, Family Room, Laundry, Bathroom 1, Primary Bathroom
Basement Garage Access, Partially Finished
Interior
Hot Water Electric
Cooling Central A/C
Equipment Dishwasher, Disposal, Dryer, Refrigerator, Washer
Appliance Dishwasher, Disposal, Dryer, Refrigerator, Washer
Heat Source Natural Gas
Exterior
Parking Features Garage Door Opener, Oversized
Garage Spaces 2.0
Utilities Available Cable TV
Amenities Available Bike Trail, Common Grounds, Community Center, Fitness Center, Jog/Walk Path, Pool - Outdoor
Water Access N
Accessibility None
Attached Garage 2
Total Parking Spaces 2
Garage Y
Building
Story 2
Sewer Public Sewer
Water Public
Architectural Style Traditional
Level or Stories 2
Additional Building Above Grade, Below Grade
New Construction N
Schools
High Schools Cedar Cliff
School District West Shore
Others
Pets Allowed Y
HOA Fee Include Common Area Maintenance,Ext Bldg Maint,Lawn Maintenance,Snow Removal,Health Club
Senior Community No
Tax ID 13-10-0256-187-U200
Ownership Condominium
Acceptable Financing Cash, Conventional
Listing Terms Cash, Conventional
Financing Cash,Conventional
Special Listing Condition Standard
Pets Allowed Dogs OK, Cats OK
Read Less Info
Want to know what your home might be worth? Contact us for a FREE valuation!

Our team is ready to help you sell your home for the highest possible price ASAP

Bought with JENNIFER HOLLISTER • Joy Daniels Real Estate Group, Ltd

Making real estate fast, fun and stress-free!






