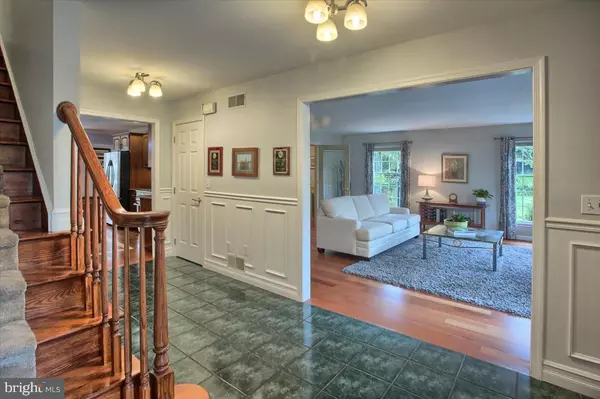$645,000
$609,900
5.8%For more information regarding the value of a property, please contact us for a free consultation.
5 Beds
4 Baths
3,816 SqFt
SOLD DATE : 08/04/2021
Key Details
Sold Price $645,000
Property Type Single Family Home
Sub Type Detached
Listing Status Sold
Purchase Type For Sale
Square Footage 3,816 sqft
Price per Sqft $169
Subdivision Wellbeckon
MLS Listing ID PADA2000796
Sold Date 08/04/21
Style Traditional
Bedrooms 5
Full Baths 2
Half Baths 2
HOA Y/N N
Abv Grd Liv Area 3,286
Originating Board BRIGHT
Year Built 1994
Annual Tax Amount $8,533
Tax Year 2020
Lot Size 0.570 Acres
Acres 0.57
Property Description
Welcome to the sweetest place on earth! This stunning custom built home designed with unsurpassed craftsmanship and attention to detail is located in desirable Wellbeckon Community, Derry Township. This home showcases grand-scale living spaces, magnificent grounds, and serene views of the backyard. The second you enter the Formal Entry the striking layout immediately draws in the most discriminating buyer with an eye for design. Crafted in 1994 with approximately 3,800 total sq. feet of living space, this home is filled with lots of fine amenities. The main floor offers many places to gather with the phenomenal 24 x 15 Chefs Kitchen with oversized center island & breakfast bar, endless solid wood cabinets, granite counters, and top of the line appliance package to remain. The 20 x 16 light-infused Family Room offers vaulted ceilings and the warmth and comfort of the stone gas burning fireplace. Enjoy fine meals and entertaining in the elegant Formal Dining Room and Formal Living Room. Main floor also includes a Guest Bath and Laundry Room with sink, cabinets, and washer/dryer to remain. Upper level provides a 20 x 17 Master Bedroom Suite with crown molding, and access to the stunning Master Bath with large walk-in closet. Upper level also includes 4 additional spacious Bedrooms and Main Bathroom with skylight. The Lower Level features a 25 x 20 Recreation Room with stone gas burning fireplace, Powder Room and Door leading to the Bonus 34 x 15 Workshop/Craft Room. Enjoy your down time the right way with your own private retreat! The .57-acre lot includes a fenced-in rear yard with a covered rear deck with mounted flat screen tv, shed and a raised garden. The rear yard also features a majestic, heated pool with spa for multiple seasons of enjoyment. Light and Bright with a great indoor/outdoor flow this is truly a wonderful place to call HOME! Please contact us today for your private tour.
Location
State PA
County Dauphin
Area Derry Twp (14024)
Zoning RESIDENTIAL
Rooms
Other Rooms Living Room, Dining Room, Primary Bedroom, Bedroom 2, Bedroom 3, Bedroom 4, Bedroom 5, Kitchen, Game Room, Family Room, Foyer, Laundry, Storage Room, Workshop, Primary Bathroom, Full Bath, Half Bath
Basement Full, Partially Finished
Interior
Interior Features Attic, Breakfast Area, Built-Ins, Carpet, Ceiling Fan(s), Central Vacuum, Crown Moldings, Dining Area, Family Room Off Kitchen, Floor Plan - Traditional, Floor Plan - Open, Kitchen - Eat-In, Kitchen - Island, Primary Bath(s), Recessed Lighting, Skylight(s), Soaking Tub, Stall Shower, Tub Shower, Upgraded Countertops, Wainscotting, Walk-in Closet(s), Water Treat System, WhirlPool/HotTub, Window Treatments, Wood Floors
Hot Water Natural Gas
Heating Forced Air
Cooling Central A/C
Flooring Carpet, Ceramic Tile, Hardwood, Heated, Laminated, Concrete
Fireplaces Number 2
Fireplaces Type Stone, Gas/Propane
Equipment Built-In Microwave, Dishwasher, Disposal, Dryer, Exhaust Fan, Oven/Range - Gas, Stainless Steel Appliances, Washer
Furnishings No
Fireplace Y
Window Features Skylights
Appliance Built-In Microwave, Dishwasher, Disposal, Dryer, Exhaust Fan, Oven/Range - Gas, Stainless Steel Appliances, Washer
Heat Source Natural Gas
Laundry Main Floor
Exterior
Exterior Feature Deck(s), Patio(s), Roof
Parking Features Garage - Side Entry
Garage Spaces 2.0
Fence Other
Pool Heated, Concrete, Filtered, In Ground, Pool/Spa Combo
Water Access N
Roof Type Shingle
Accessibility None
Porch Deck(s), Patio(s), Roof
Attached Garage 2
Total Parking Spaces 2
Garage Y
Building
Lot Description Level, Landscaping
Story 2
Sewer Public Sewer
Water Well
Architectural Style Traditional
Level or Stories 2
Additional Building Above Grade, Below Grade
Structure Type Cathedral Ceilings,9'+ Ceilings,Dry Wall
New Construction N
Schools
Middle Schools Hershey Middle School
High Schools Hershey High School
School District Derry Township
Others
Pets Allowed Y
Senior Community No
Tax ID 24-057-134-000-0000
Ownership Fee Simple
SqFt Source Estimated
Acceptable Financing Conventional, Cash
Horse Property N
Listing Terms Conventional, Cash
Financing Conventional,Cash
Special Listing Condition Standard
Pets Allowed Cats OK, Dogs OK
Read Less Info
Want to know what your home might be worth? Contact us for a FREE valuation!

Our team is ready to help you sell your home for the highest possible price ASAP

Bought with David Drobnock • Coldwell Banker Realty

Making real estate fast, fun and stress-free!






