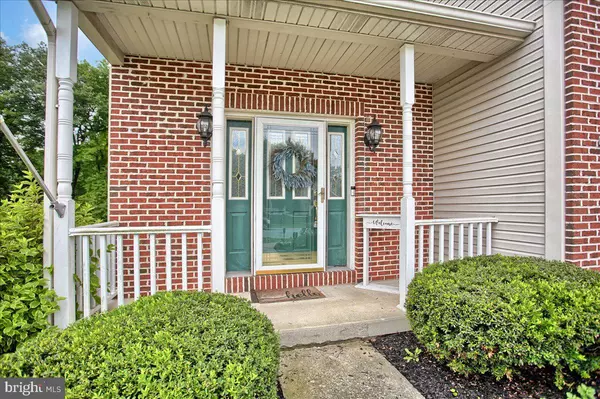$420,000
$419,900
For more information regarding the value of a property, please contact us for a free consultation.
4 Beds
4 Baths
3,614 SqFt
SOLD DATE : 08/22/2022
Key Details
Sold Price $420,000
Property Type Single Family Home
Sub Type Detached
Listing Status Sold
Purchase Type For Sale
Square Footage 3,614 sqft
Price per Sqft $116
Subdivision Fox Run
MLS Listing ID PAYK2025352
Sold Date 08/22/22
Style Traditional
Bedrooms 4
Full Baths 2
Half Baths 2
HOA Fees $10/ann
HOA Y/N Y
Abv Grd Liv Area 2,514
Originating Board BRIGHT
Year Built 1998
Annual Tax Amount $6,274
Tax Year 2021
Lot Size 10,424 Sqft
Acres 0.24
Property Description
STUNNING home in the desirable, quiet neighborhood of Fox Run. Open floor plan greets you as you walk in, and notice all of the beautiful upgrades, to include granite countertops, laminate hardwood floors throughout, new stainless steel appliances and updated bathrooms. Large kitchen boasts granite island and overlooks the gorgeous deck and backyard. Expansive bedrooms abound on the second floor, including a private sitting room in the primary bedroom. Fully finished basement is perfect for entertaining with it's large bar and tons of space for plenty of company. Backyard is a beautiful oasis for relaxing, including it's large, heated saltwater pool, private deck, and gorgeous hardscaping. New pool liner, and new gas heater for the pool are awesome "extras." Pride in ownership is evident, and the home improvements are all additional bonuses. Come out and see this property before it goes!
Location
State PA
County York
Area Fairview Twp (15227)
Zoning RESIDENTIAL
Rooms
Other Rooms Dining Room, Primary Bedroom, Bedroom 2, Bedroom 3, Bedroom 4, Kitchen, Family Room, Basement, Foyer, Great Room, Laundry, Bathroom 2, Bonus Room, Primary Bathroom
Basement Full, Fully Finished, Heated, Interior Access, Outside Entrance, Walkout Level
Interior
Interior Features Bar, Carpet, Ceiling Fan(s), Chair Railings, Combination Dining/Living, Combination Kitchen/Dining, Combination Kitchen/Living, Crown Moldings, Dining Area, Family Room Off Kitchen, Floor Plan - Open, Formal/Separate Dining Room, Pantry, Stall Shower, Walk-in Closet(s), Kitchen - Island
Hot Water Natural Gas
Heating Forced Air
Cooling Central A/C
Fireplaces Number 1
Fireplaces Type Gas/Propane
Equipment Stainless Steel Appliances
Fireplace Y
Appliance Stainless Steel Appliances
Heat Source Natural Gas
Laundry Main Floor
Exterior
Parking Features Garage - Front Entry
Garage Spaces 2.0
Fence Fully
Pool Heated, In Ground, Saltwater
Water Access N
Accessibility None
Attached Garage 2
Total Parking Spaces 2
Garage Y
Building
Story 2
Foundation Permanent
Sewer Public Sewer
Water Public
Architectural Style Traditional
Level or Stories 2
Additional Building Above Grade, Below Grade
New Construction N
Schools
Elementary Schools Fishing Creek
Middle Schools Crossroads
High Schools Red Land Senior
School District West Shore
Others
Pets Allowed Y
HOA Fee Include Common Area Maintenance
Senior Community No
Tax ID 27-000-33-0023-00-00000
Ownership Fee Simple
SqFt Source Assessor
Acceptable Financing Cash, FHA, VA, Conventional
Listing Terms Cash, FHA, VA, Conventional
Financing Cash,FHA,VA,Conventional
Special Listing Condition Standard
Pets Allowed No Pet Restrictions
Read Less Info
Want to know what your home might be worth? Contact us for a FREE valuation!

Our team is ready to help you sell your home for the highest possible price ASAP

Bought with Benjamin Jeffery Swavely • BHHS Fox & Roach-Malvern

Making real estate fast, fun and stress-free!






