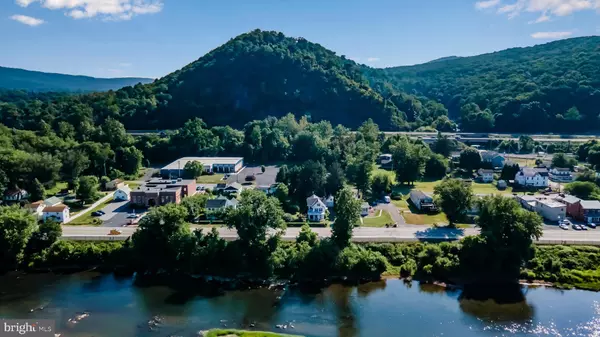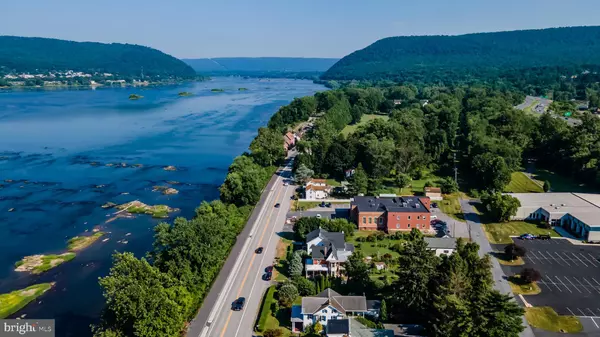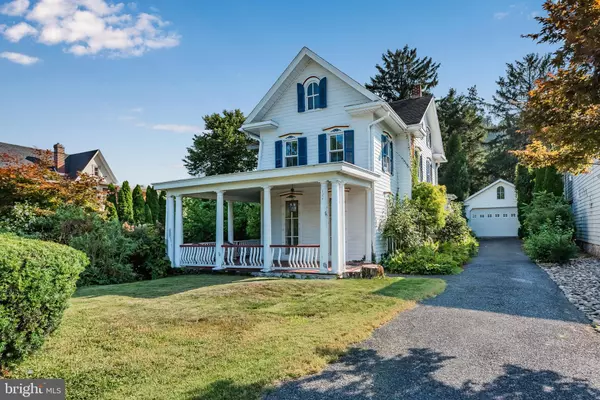$228,100
$215,000
6.1%For more information regarding the value of a property, please contact us for a free consultation.
3 Beds
2 Baths
2,197 SqFt
SOLD DATE : 08/22/2022
Key Details
Sold Price $228,100
Property Type Single Family Home
Sub Type Detached
Listing Status Sold
Purchase Type For Sale
Square Footage 2,197 sqft
Price per Sqft $103
Subdivision None Available
MLS Listing ID PADA2014922
Sold Date 08/22/22
Style Victorian
Bedrooms 3
Full Baths 2
HOA Y/N N
Abv Grd Liv Area 2,197
Originating Board BRIGHT
Year Built 1900
Annual Tax Amount $2,977
Tax Year 2022
Lot Size 0.460 Acres
Acres 0.46
Property Description
Exquisite riverfront setting, turn of the century Queen Anne Victorian with almost 2200 SF of living space. Scenic views of the Susquehanna River, Blue Mountain and the historic Rockville Bridge. Steps away from the recently extended Capital Area Greenbelt giving you over 20 miles of trails for hiking, biking or easy access to fishing and boating. Short walk to Fort Hunter and park amenities. Conveniently located to I81 and downtown Harrisburg. Private, double wooded lot with Koi pond, lush greenery and enchanting gardens. Wrap-around front porch with elegant pillars and pendant lighting. Inviting side gazebo with large paver patio and a natural grape arbor providing shade. This early 1900s home boasts charm and character true to the period. Two-piece crown moldings, wainscotting, etched stained glass windows, built-in bookcases, intricate ceiling medallions and decorative hand-crafted woodworking throughout. Gorgeous main level with gleaming cherry hardwoods, 9 ceilings, parlor with alcove and formal living room with tall windows filling the space with light. Full bath with tile floors, pedestal sink and walk-in shower. Cozy den with gas fireplace and decorative mantel. Spacious kitchen with ample cabinetry, granite countertops, center island, ceramic tile flooring, stainless steel appliances, gas range, pull out gooseneck faucet and reverse osmosis water filtration system. Sunny bay window with bench. Upstairs youll find three nice sized bedrooms. A fourth bedroom was converted into a spacious walk-in closet for the owners use. Hall bath with tile floors, vanity sink with granite top, shower/tub combo and detailed copper tiled ceiling. Convenient second floor laundry. Attic storage. Energy efficient gas heat and hot water. Central air. Detached garage was converted and finished into extra living space. With both heating and cooling elements, this makes for the perfect home office, extra guest room, gym, dance or music studio. Unfinished garage space has a workshop and ample storage for yard equipment. This home has been meticulously crafted and lived in with love. Come enjoy this nature lovers retreat and all the beauties of living on the water.
Location
State PA
County Dauphin
Area Susquehanna Twp (14062)
Zoning RESIDENTIAL
Rooms
Other Rooms Living Room, Dining Room, Bedroom 2, Bedroom 3, Kitchen, Den, Bedroom 1
Basement Full, Unfinished
Interior
Interior Features Built-Ins, Ceiling Fan(s), Chair Railings, Crown Moldings, Formal/Separate Dining Room, Kitchen - Island, Pantry, Stain/Lead Glass, Upgraded Countertops, Wainscotting, Wood Floors
Hot Water Natural Gas
Heating Steam
Cooling Central A/C
Flooring Hardwood, Tile/Brick
Fireplaces Number 1
Fireplaces Type Gas/Propane
Equipment Built-In Microwave, Dishwasher, Oven/Range - Gas, Stainless Steel Appliances
Fireplace Y
Window Features Bay/Bow
Appliance Built-In Microwave, Dishwasher, Oven/Range - Gas, Stainless Steel Appliances
Heat Source Natural Gas, Electric
Laundry Upper Floor
Exterior
Exterior Feature Balcony, Patio(s), Porch(es)
Garage Spaces 6.0
Water Access N
View River
Roof Type Asphalt,Fiberglass,Shingle
Accessibility None
Porch Balcony, Patio(s), Porch(es)
Total Parking Spaces 6
Garage N
Building
Lot Description Additional Lot(s)
Story 2
Foundation Stone
Sewer Public Sewer
Water Public
Architectural Style Victorian
Level or Stories 2
Additional Building Above Grade, Below Grade
New Construction N
Schools
Elementary Schools Thomas W Holtzman Elementary School
Middle Schools Susquehanna Township
High Schools Susquehanna Township
School District Susquehanna Township
Others
Senior Community No
Tax ID 62-002-041-000-0000
Ownership Fee Simple
SqFt Source Estimated
Security Features Smoke Detector
Acceptable Financing Conventional, Cash
Listing Terms Conventional, Cash
Financing Conventional,Cash
Special Listing Condition Standard
Read Less Info
Want to know what your home might be worth? Contact us for a FREE valuation!

Our team is ready to help you sell your home for the highest possible price ASAP

Bought with Hope Koperna • Iron Valley Real Estate of Central PA

Making real estate fast, fun and stress-free!






