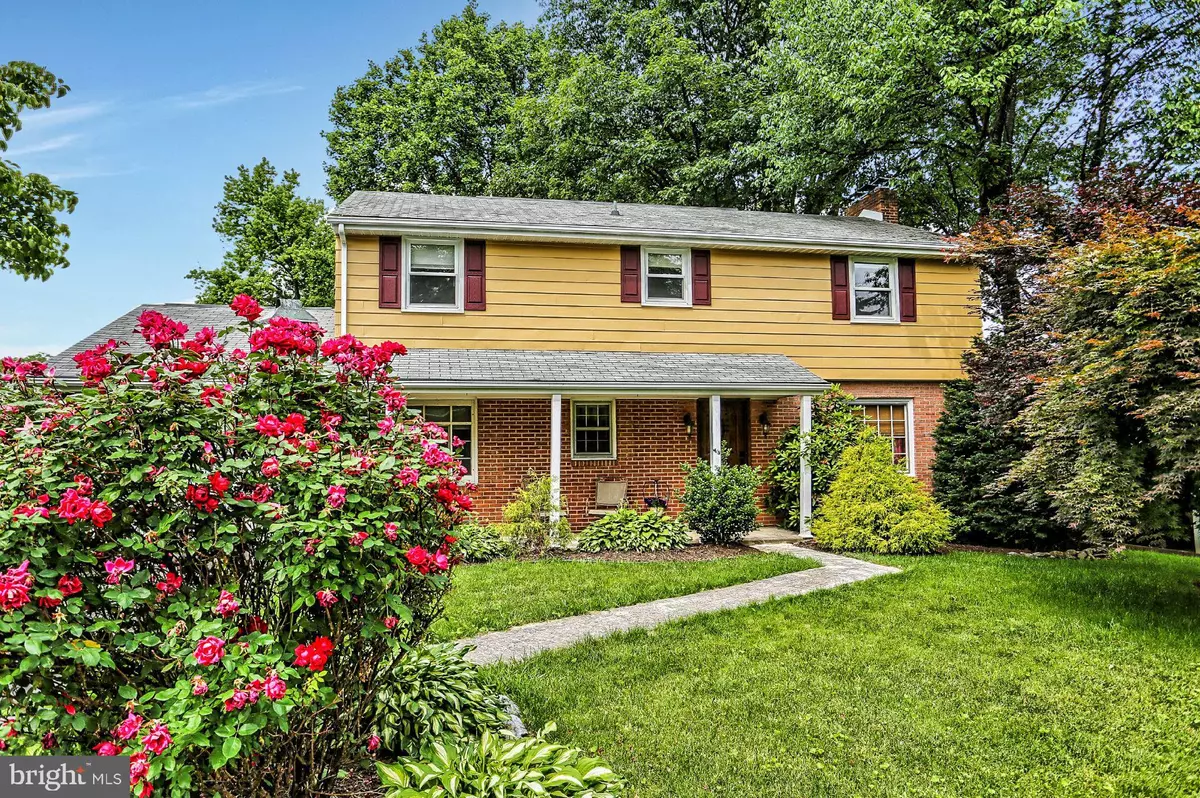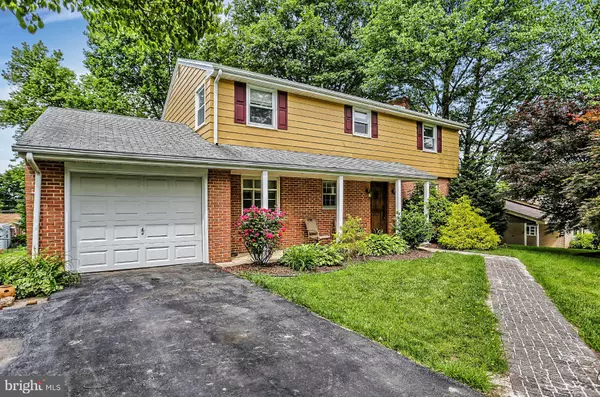$233,000
$234,900
0.8%For more information regarding the value of a property, please contact us for a free consultation.
4 Beds
3 Baths
2,636 SqFt
SOLD DATE : 01/17/2020
Key Details
Sold Price $233,000
Property Type Single Family Home
Sub Type Detached
Listing Status Sold
Purchase Type For Sale
Square Footage 2,636 sqft
Price per Sqft $88
Subdivision Reservoir Hills
MLS Listing ID PACB113864
Sold Date 01/17/20
Style Traditional
Bedrooms 4
Full Baths 2
Half Baths 1
HOA Y/N N
Abv Grd Liv Area 1,936
Originating Board BRIGHT
Year Built 1960
Annual Tax Amount $4,259
Tax Year 2020
Lot Size 10,890 Sqft
Acres 0.25
Property Description
Lovely 4 bedroom house in the Mechanicsburg School District with hardwood floors throughout most of the living space. The large living room is warm and inviting, with a fireplace and sizeable windows both in front and back. The formal dining room leads into the completely renovated kitchen, with dual pantry cabinets and plenty of storage space. There is also a cozy office/den along with a 1/2 bath. Upstairs are 4 large bedrooms and 2 full bathrooms. The 3 hallway closets (including a walk-in) provide lots of storage space. There is a fully finished basement with play room for the kids. Step out back to the relaxing sunroom or into the private backyard. A new heat pump was installed in 2018 and a new roof in 2019.
Location
State PA
County Cumberland
Area Upper Allen Twp (14442)
Zoning RESIDENTIAL
Rooms
Other Rooms Living Room, Dining Room, Primary Bedroom, Bedroom 3, Kitchen, Office, Bathroom 1, Bathroom 2, Primary Bathroom
Basement Partially Finished, Windows, Improved, Daylight, Partial
Interior
Interior Features Carpet, Ceiling Fan(s), Dining Area, Floor Plan - Traditional, Formal/Separate Dining Room, Kitchen - Eat-In, Primary Bath(s), Store/Office, Upgraded Countertops
Hot Water Electric
Heating Forced Air
Cooling Ceiling Fan(s), Central A/C
Flooring Carpet, Hardwood, Laminated
Fireplaces Number 1
Fireplaces Type Mantel(s), Fireplace - Glass Doors, Wood
Equipment Built-In Microwave, Cooktop, Dishwasher, Refrigerator
Fireplace Y
Appliance Built-In Microwave, Cooktop, Dishwasher, Refrigerator
Heat Source Electric
Exterior
Exterior Feature Porch(es)
Parking Features Garage - Front Entry
Garage Spaces 1.0
Utilities Available Cable TV
Water Access N
Roof Type Asphalt,Fiberglass
Accessibility None
Porch Porch(es)
Attached Garage 1
Total Parking Spaces 1
Garage Y
Building
Story 2
Sewer Public Sewer
Water Public
Architectural Style Traditional
Level or Stories 2
Additional Building Above Grade, Below Grade
New Construction N
Schools
Elementary Schools Upper Allen
Middle Schools Mechanicsburg
High Schools Mechanicsburg Area
School District Mechanicsburg Area
Others
Senior Community No
Tax ID 42-28-2423-105
Ownership Fee Simple
SqFt Source Assessor
Acceptable Financing Cash, Conventional, FHA
Horse Property N
Listing Terms Cash, Conventional, FHA
Financing Cash,Conventional,FHA
Special Listing Condition Standard
Read Less Info
Want to know what your home might be worth? Contact us for a FREE valuation!

Our team is ready to help you sell your home for the highest possible price ASAP

Bought with TRICIA WATKINS • Berkshire Hathaway HomeServices Homesale Realty

Making real estate fast, fun and stress-free!






