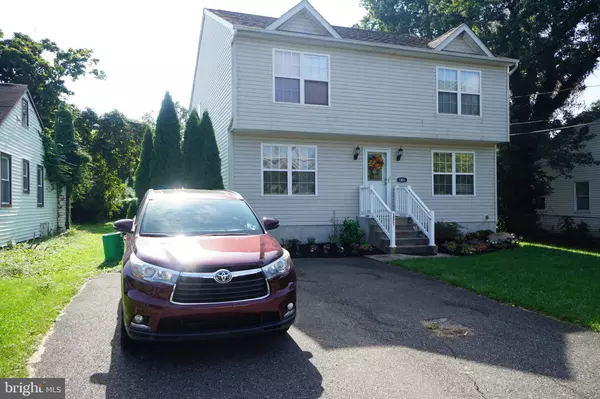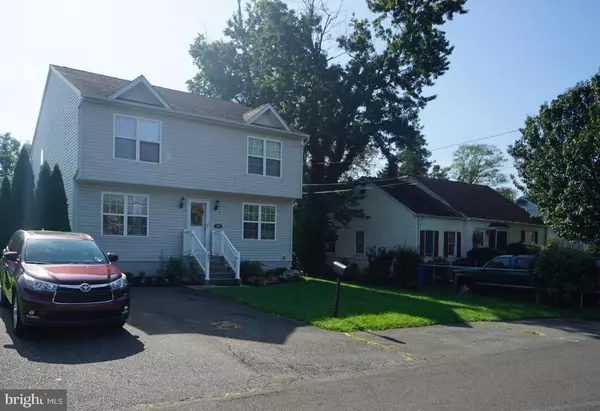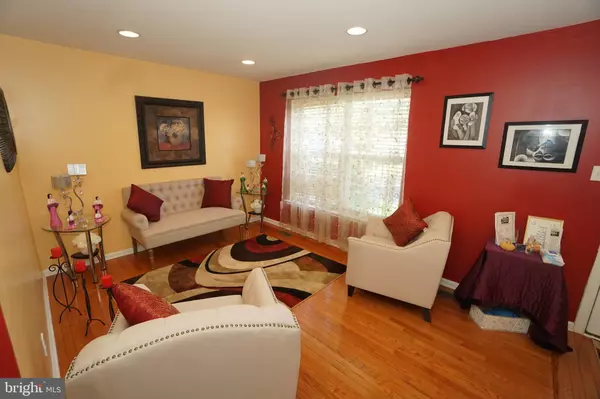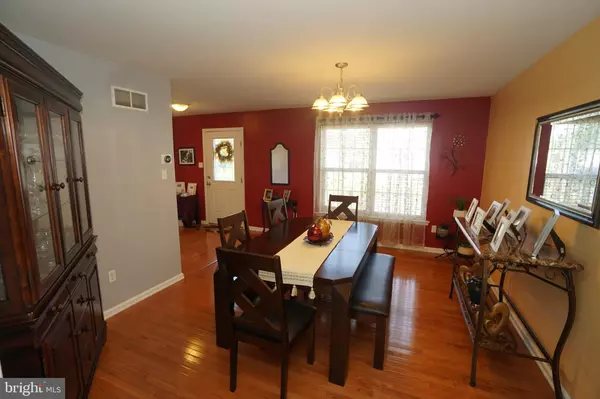$365,000
$360,000
1.4%For more information regarding the value of a property, please contact us for a free consultation.
4 Beds
3 Baths
2,240 SqFt
SOLD DATE : 12/20/2021
Key Details
Sold Price $365,000
Property Type Single Family Home
Sub Type Detached
Listing Status Sold
Purchase Type For Sale
Square Footage 2,240 sqft
Price per Sqft $162
Subdivision Fergusonville
MLS Listing ID PABU2006928
Sold Date 12/20/21
Style Colonial
Bedrooms 4
Full Baths 2
Half Baths 1
HOA Y/N N
Abv Grd Liv Area 2,240
Originating Board BRIGHT
Year Built 2007
Annual Tax Amount $7,028
Tax Year 2021
Lot Size 7,200 Sqft
Acres 0.17
Lot Dimensions 60.00 x 120.00
Property Description
Welcome to 1801 Willow Avenue. This lovely home has a well kept front yard which gives this home great curb appeal. This home offers 4 bedrooms 2 full and 1 half baths. Updated large eat in kitchen with plenty of counters and cabinet space, a oversized pantry, center island, built in microwave, dishwasher, and exit to large deck great for relaxing or family entertaining. Living room dining room combination with large windows make for a bright and cheery. Lower level ideal for gaming or an office space. Upper level has 4 large bedrooms updated full hall bath. Master bedroom with walk in closet and master bath. Full laundry on second floor. Rear yard complete with storage shed. Can't say enough about this home make you appointment today! Home is convenient to shopping areas, major roads and public transportation.
Location
State PA
County Bucks
Area Bristol Twp (10105)
Zoning R3
Rooms
Basement Drainage System, Improved, Sump Pump, Other
Main Level Bedrooms 4
Interior
Interior Features Attic, Ceiling Fan(s), Combination Dining/Living, Combination Kitchen/Living, Dining Area, Family Room Off Kitchen, Floor Plan - Open, Kitchen - Eat-In, Kitchen - Island, Pantry, Recessed Lighting, Stall Shower, Walk-in Closet(s), Wood Floors
Hot Water Electric
Heating Heat Pump(s)
Cooling Central A/C
Flooring Carpet, Ceramic Tile, Hardwood, Laminated, Vinyl
Equipment Built-In Microwave, Cooktop, Dishwasher, Disposal, Dryer - Electric, Washer
Window Features Double Hung,Vinyl Clad
Appliance Built-In Microwave, Cooktop, Dishwasher, Disposal, Dryer - Electric, Washer
Heat Source Electric
Laundry Upper Floor
Exterior
Water Access N
View Street
Roof Type Asphalt,Pitched
Accessibility Level Entry - Main
Garage N
Building
Lot Description Front Yard, Rear Yard, SideYard(s)
Story 2
Sewer Public Sewer
Water Public
Architectural Style Colonial
Level or Stories 2
Additional Building Above Grade, Below Grade
Structure Type Dry Wall
New Construction N
Schools
Elementary Schools Lincoln
Middle Schools Roosevelt
High Schools Truman Senior
School District Bristol Township
Others
Senior Community No
Tax ID 05-018-041
Ownership Fee Simple
SqFt Source Assessor
Acceptable Financing Cash, FHA, Conventional
Horse Property N
Listing Terms Cash, FHA, Conventional
Financing Cash,FHA,Conventional
Special Listing Condition Standard
Read Less Info
Want to know what your home might be worth? Contact us for a FREE valuation!

Our team is ready to help you sell your home for the highest possible price ASAP

Bought with Jonathan R Schultz • BHHS Fox & Roach-Doylestown
Making real estate fast, fun and stress-free!






