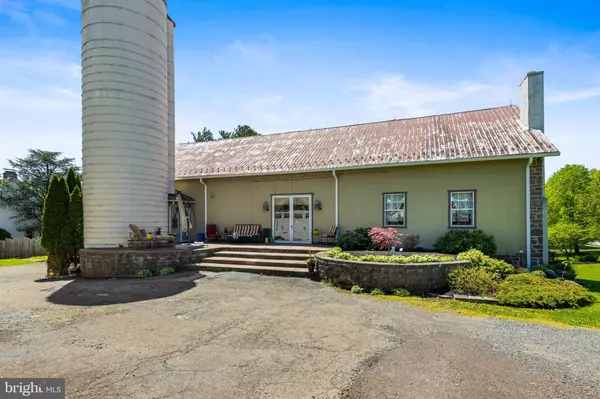$600,000
$670,000
10.4%For more information regarding the value of a property, please contact us for a free consultation.
2 Beds
2 Baths
3,101 SqFt
SOLD DATE : 08/03/2022
Key Details
Sold Price $600,000
Property Type Single Family Home
Sub Type Detached
Listing Status Sold
Purchase Type For Sale
Square Footage 3,101 sqft
Price per Sqft $193
Subdivision Prancing Horse Far
MLS Listing ID PAMC2038452
Sold Date 08/03/22
Style Converted Barn
Bedrooms 2
Full Baths 2
HOA Y/N N
Abv Grd Liv Area 3,101
Originating Board BRIGHT
Year Built 2001
Annual Tax Amount $9,858
Tax Year 2021
Lot Size 1.056 Acres
Acres 1.06
Lot Dimensions 212.00 x 0.00
Property Description
Do you want to live in a piece of history? How about one of the most unique, beautiful converted barns in Montgomery County. Welcome to what once was the barn for the Wallaby Dairy Farm. This converted barn holds over 3000 liveable square feet as well as a 3 car detach garage and a drive-in basement. Ittruly is as amazing as it looks in the photographs. Designed and renovated by the current owners starting in 1997, this home has been loved for almost 25 years. The main entrance to the home, doorrelocated from a church, leads you into their great room. This space is separate from the main section of the home and is an entertainers paradise. 2 stories of wood, stone, a wood burning fireplace, beautiful natural light and a spiral staircaseto the master bedroom on the 2nd level. Host your birthday & holiday parties, showers, family gatherings and so much more in this space. The main part of the home is sweet and cozy. This is separately zoned hosting 2 bedrooms and 2 full bathrooms as well as the kitchen, dining and family room. On the main level you will find an open kitchen layout with granite countertops, antique cabinets and beautiful wood beams running through to the family room, dining and even into the full bathroom and 1st floor bedroom. The family room has beautiful sunlight that fills the space as well as a wood burning fireplace. Finishing out this level is of course that full bathroom with stall shower, the cozy sundrenched bedroom, and mudroom off the patio and driveway. The stairs off the kitchen lead to the master suite on the 2nd level. This room is extra large allowing you to use the space in many ways. With windows looking over the deck, wake up to an amazing view of the land. 2 large walk in closets, one off the bedroom, the other through the master bathroom, combined with the laundry room. The bedroom also has french doors leading to a cat walk that looks over the great room with spiral stairs down to the main level. You will feel the grandness of this space standing on that walk! This bedroom could easily become 2 separate rooms! The master bathroom has beautiful skylights, and a very inviting claw foot tub. Antiques are repurposed and integrated into the entire home so beautifully and effortlessly, truly a work of art! Finally within the home we can not forget about the lower level. This is a handyman's dream space! The drive-in basement/garage is perfect for a workshop or to possibly run a business out of! Equipped with an office, shop bathroom, heat and so much more! The outside space of the home withoveran acre, as you can see from the aerial photos, is gorgeous. A deck and patio that run the length of the barn, beautifully landscaped gardens with sprinkler system, outside accent lighting and of course the detached 3 car garage, with electric and heat. This home holds history and beauty and yet there is still room for you to put your stamp on it. The original silo is still intact, while it is not perfect, it absolutely could be! The seller began renovations on this to become it's own small apartment, dreaming each level to have its own function, living space, bedroom, and even bathroom. This could be amazing (as you can see from the 1st floor photo). Do NOT miss this home!! The current neighborhood was built around the original farm house, tenant house and barn and therefore these 3 properties do not reside within the HOA that surrounds it, so no monthly fee! Make this your dream as the sellers did 25 years ago! Welcome Home!
Location
State PA
County Montgomery
Area Upper Providence Twp (10661)
Zoning R1
Rooms
Basement Full
Main Level Bedrooms 1
Interior
Hot Water Natural Gas
Cooling Central A/C
Fireplaces Number 1
Heat Source Natural Gas
Exterior
Parking Features Garage - Front Entry, Garage - Rear Entry
Garage Spaces 9.0
Water Access N
Accessibility None
Attached Garage 1
Total Parking Spaces 9
Garage Y
Building
Story 2
Foundation Stone
Sewer Public Sewer
Water Public
Architectural Style Converted Barn
Level or Stories 2
Additional Building Above Grade, Below Grade
New Construction N
Schools
School District Spring-Ford Area
Others
Senior Community No
Tax ID 61-00-04731-122
Ownership Fee Simple
SqFt Source Assessor
Special Listing Condition Standard
Read Less Info
Want to know what your home might be worth? Contact us for a FREE valuation!

Our team is ready to help you sell your home for the highest possible price ASAP

Bought with Sean McKeon • Realty One Group Exclusive
Making real estate fast, fun and stress-free!






