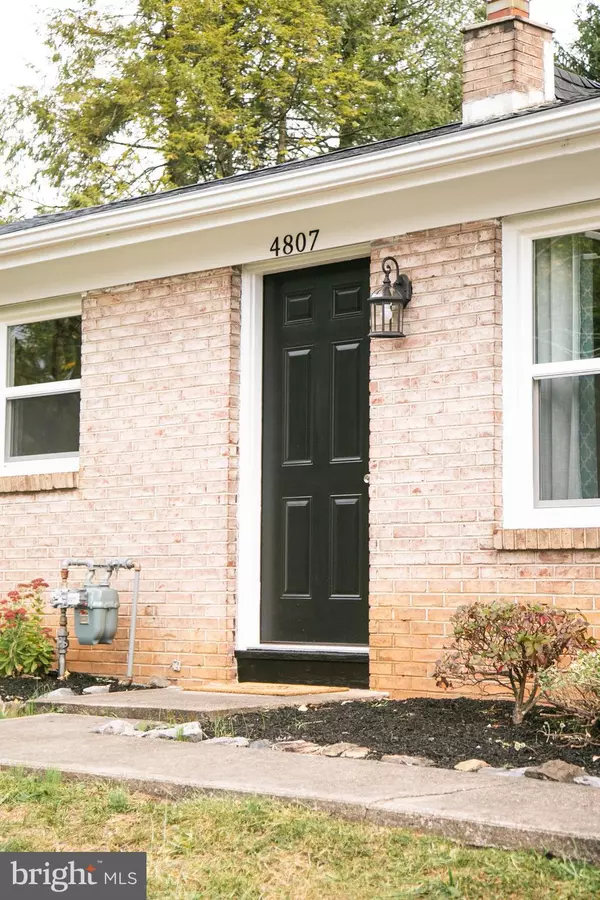$214,900
$209,950
2.4%For more information regarding the value of a property, please contact us for a free consultation.
3 Beds
3 Baths
2,007 SqFt
SOLD DATE : 12/28/2020
Key Details
Sold Price $214,900
Property Type Single Family Home
Sub Type Detached
Listing Status Sold
Purchase Type For Sale
Square Footage 2,007 sqft
Price per Sqft $107
Subdivision Delbrook Manor
MLS Listing ID PACB127864
Sold Date 12/28/20
Style Ranch/Rambler
Bedrooms 3
Full Baths 2
Half Baths 1
HOA Y/N N
Abv Grd Liv Area 1,107
Originating Board BRIGHT
Year Built 1967
Annual Tax Amount $2,014
Tax Year 2020
Lot Size 9,583 Sqft
Acres 0.22
Property Description
Custom Renovated Brick Ranch Home In Hampden Township! Home Offer Bright Open Floor Plan w/ Vinyl Plank Flooring. Galley Kitchen w/ 36 Inch Soft Close White Shaker Cabinets, Granite Countertops, Stainless Steel Appliances. and Oversized Dining Area. Huge Living Room w/ Tons of Natural Light. All New Main Bath w/ Soaking Tub. Master Bedroom w/ New Master Bath. Full Finished Lower Level w/ Game Room, Office, Half Bath/ New Laundry Room and Large Storage Area. New Roof, New Windows, New Gutters/Downspouts, New 200 Amp Electric Service, Newer FA/Gas Heat w/ CA, Gas Water Heater, and All New Lighting Throughout. 1 Car Carport and Huge Rear Yard Perfect for Relaxation and Entertainment. Make This Your Home Today!
Location
State PA
County Cumberland
Area Hampden Twp (14410)
Zoning RESIDENTIAL
Rooms
Other Rooms Game Room, Laundry, Office, Half Bath
Basement Full, Fully Finished, Heated, Interior Access
Main Level Bedrooms 3
Interior
Interior Features Breakfast Area, Carpet, Combination Kitchen/Dining, Dining Area, Entry Level Bedroom, Family Room Off Kitchen, Floor Plan - Open, Kitchen - Galley, Kitchen - Table Space, Pantry, Recessed Lighting, Soaking Tub
Hot Water Natural Gas
Heating Forced Air
Cooling Central A/C
Flooring Carpet, Fully Carpeted, Laminated, Vinyl
Equipment Built-In Microwave, Dishwasher, Exhaust Fan, Oven/Range - Electric, Stainless Steel Appliances
Furnishings No
Fireplace N
Window Features Double Hung,Double Pane
Appliance Built-In Microwave, Dishwasher, Exhaust Fan, Oven/Range - Electric, Stainless Steel Appliances
Heat Source Natural Gas
Laundry Basement
Exterior
Garage Spaces 2.0
Water Access N
Roof Type Architectural Shingle
Accessibility None
Total Parking Spaces 2
Garage N
Building
Lot Description Backs to Trees, Landscaping, Level
Story 1
Foundation Block
Sewer Public Sewer
Water Public
Architectural Style Ranch/Rambler
Level or Stories 1
Additional Building Above Grade, Below Grade
Structure Type Dry Wall
New Construction N
Schools
Elementary Schools Sporting Hill
High Schools Cumberland Valley
School District Cumberland Valley
Others
Senior Community No
Tax ID 10-21-0279-328
Ownership Fee Simple
SqFt Source Assessor
Acceptable Financing Cash, Conventional, FHA, VA
Horse Property N
Listing Terms Cash, Conventional, FHA, VA
Financing Cash,Conventional,FHA,VA
Special Listing Condition Standard
Read Less Info
Want to know what your home might be worth? Contact us for a FREE valuation!

Our team is ready to help you sell your home for the highest possible price ASAP

Bought with SHARON MUNSCH • Joy Daniels Real Estate Group, Ltd

Making real estate fast, fun and stress-free!






