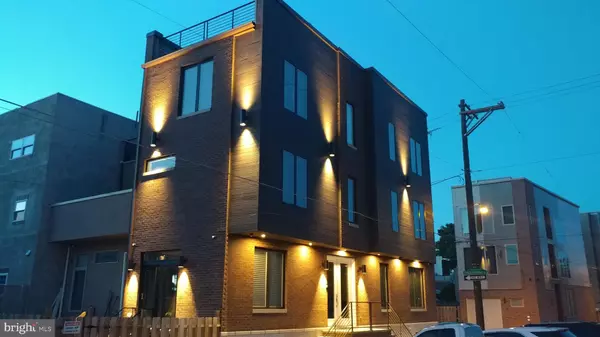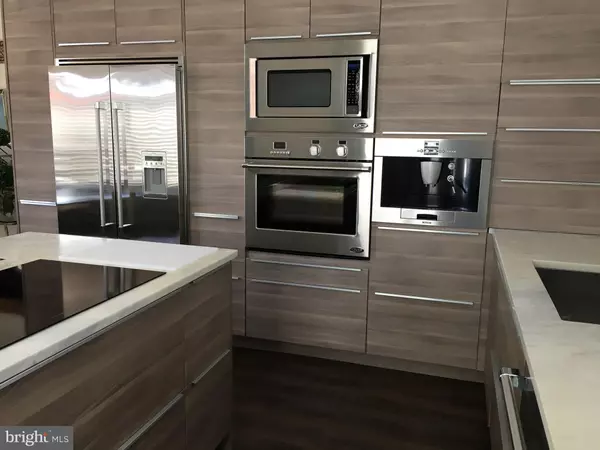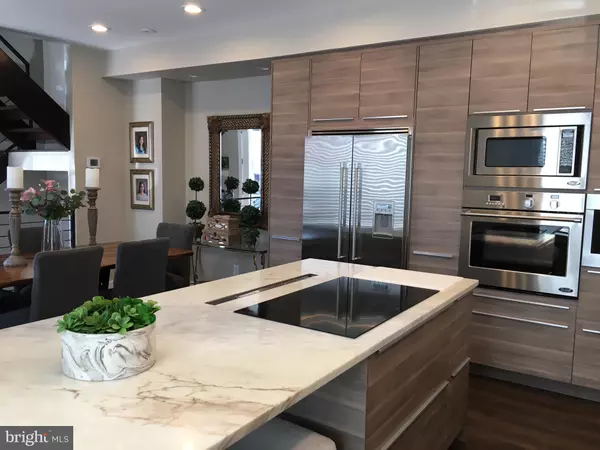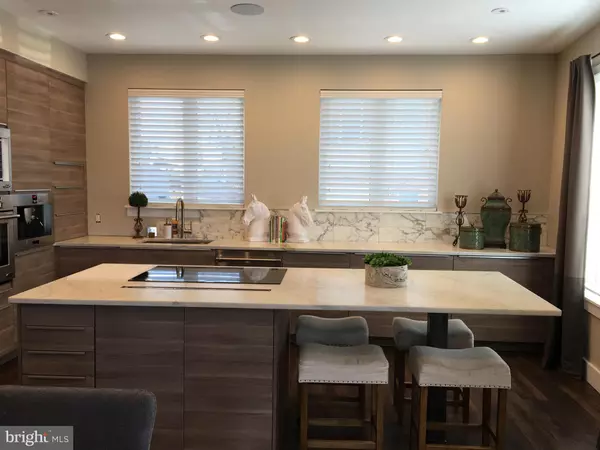$705,200
$740,000
4.7%For more information regarding the value of a property, please contact us for a free consultation.
4 Beds
3 Baths
3,500 SqFt
SOLD DATE : 05/31/2022
Key Details
Sold Price $705,200
Property Type Townhouse
Sub Type End of Row/Townhouse
Listing Status Sold
Purchase Type For Sale
Square Footage 3,500 sqft
Price per Sqft $201
Subdivision East Kensington
MLS Listing ID PAPH2076684
Sold Date 05/31/22
Style Straight Thru
Bedrooms 4
Full Baths 3
HOA Y/N N
Abv Grd Liv Area 3,500
Originating Board BRIGHT
Year Built 2015
Annual Tax Amount $6,561
Tax Year 2021
Lot Size 907 Sqft
Acres 0.02
Lot Dimensions 19.04 x 58.25
Property Description
Welcome to 2130 E Susquehanna Avenue situated in one of the hottest neighborhoods in the country and one of the best places to live by Forbes. On the corner of Susquehanna & Trenton Avenue, this home is within walking distance to some of the cities top restaurants. Located on a cobblestone street, the large double doors of the main entrance enter to a beautiful open floor concept. You will love this custom kitchen equipped with DCS by Fisker & Paykel Appliances: counter depth refrigerator, built-in microwave, wall oven, 36" induction cooktop, double-drawer dishwasher, and a built-in Bosch coffee machine. The second floor features an Owners Suite including a large walk-in closet. The bathroom is equipped with a wet-room shower, a free-standing spa tub including double shower panels and a rain shower in the center. The third floor includes two full bedrooms and a bonus area with a full bathroom along with a whirlpool tub. From the third floor stairway to the rooftop deck, you can enjoy a panoramic view of the city skyline. Basement is completely finished w/ full bath and full bedroom that can be converted into an office space and an the adjascent room is pre wired for full home theater. This entire property is equipped with zone controlled audio system, lighting control system and a video security system. Entire home is built energy efficient, which helps keep your utility bills at a minimal for a home this size. Which includes; spray foam insulation & full house HRV (helps exchange the air in the home hourly w/ high efficiency high velocity hvac system that is forced air over hot water to keep the air moist in those dry winter months). You have to see this one for yourself. Schedule your showing today ! 8 YEARS REMAINING ON PROPERTY TAX ABATEMENT !
Location
State PA
County Philadelphia
Area 19125 (19125)
Zoning RSA5
Rooms
Basement Full, Fully Finished
Interior
Hot Water Electric
Heating Central, Forced Air
Cooling Central A/C
Equipment Built-In Range, Built-In Microwave, Cooktop, Dishwasher, Disposal, Dryer, Washer
Furnishings No
Appliance Built-In Range, Built-In Microwave, Cooktop, Dishwasher, Disposal, Dryer, Washer
Heat Source Natural Gas
Exterior
Water Access N
Accessibility None
Garage N
Building
Story 3
Foundation Brick/Mortar
Sewer Public Septic
Water Public
Architectural Style Straight Thru
Level or Stories 3
Additional Building Above Grade, Below Grade
New Construction N
Schools
School District The School District Of Philadelphia
Others
Senior Community No
Tax ID 313031901
Ownership Fee Simple
SqFt Source Estimated
Special Listing Condition Standard
Read Less Info
Want to know what your home might be worth? Contact us for a FREE valuation!

Our team is ready to help you sell your home for the highest possible price ASAP

Bought with Karen Joslin • Elfant Wissahickon-Rittenhouse Square

Making real estate fast, fun and stress-free!






