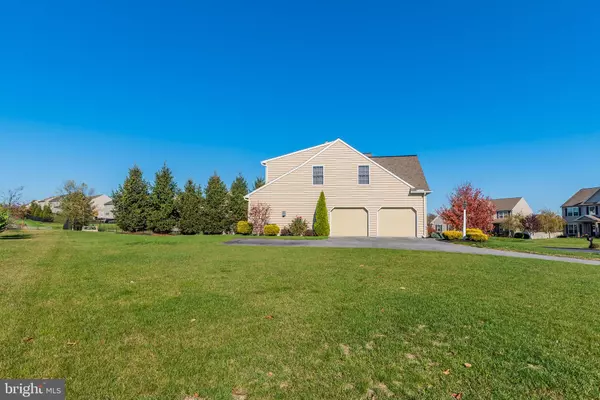$440,000
$440,000
For more information regarding the value of a property, please contact us for a free consultation.
4 Beds
4 Baths
2,714 SqFt
SOLD DATE : 12/31/2020
Key Details
Sold Price $440,000
Property Type Single Family Home
Sub Type Detached
Listing Status Sold
Purchase Type For Sale
Square Footage 2,714 sqft
Price per Sqft $162
Subdivision Milfording Highlands
MLS Listing ID PACB129572
Sold Date 12/31/20
Style Traditional
Bedrooms 4
Full Baths 3
Half Baths 1
HOA Fees $20/ann
HOA Y/N Y
Abv Grd Liv Area 2,714
Originating Board BRIGHT
Year Built 2011
Annual Tax Amount $4,823
Tax Year 2020
Lot Size 0.350 Acres
Acres 0.35
Property Description
Welcome to Milfording Highlands neighborhood nestled on a peninsula off Sample Bridge Road. The Condodoguinet Creek, Vincent DeFilippo Nature Preserve & Hidden Creek Park are just steps away. This EG Stoltzfus home offers a traditional floor plan. Hardwood floors greet you in the foyer and wind into the eat in kitchen and dining room. First floor office is a bonus if you find yourself working from home. New carpeting installed this past year is through out most of the house. Three full bathrooms, three bedrooms, a very spacious Primary bedroom and laundry room are on the second floor. The lower level makes a great second family room/ game room along with plenty of storage space in the unfinished section. Located in the Cumberland Valley School District. You'll want to start shopping for a kayak being this close to the creek.
Location
State PA
County Cumberland
Area Silver Spring Twp (14438)
Zoning RESIDENTIAL
Rooms
Other Rooms Living Room, Dining Room, Primary Bedroom, Bedroom 2, Kitchen, Game Room, Family Room, Bedroom 1, Laundry, Office, Bathroom 3
Basement Partially Finished
Interior
Interior Features Family Room Off Kitchen, Floor Plan - Traditional, Formal/Separate Dining Room, Kitchen - Eat-In, Kitchen - Island, Walk-in Closet(s), Wood Floors
Hot Water Natural Gas
Heating Central
Cooling Central A/C
Flooring Hardwood, Carpet
Fireplaces Number 1
Fireplaces Type Gas/Propane, Mantel(s)
Equipment Built-In Microwave, Dishwasher, Oven/Range - Gas, Refrigerator, Washer, Dryer
Fireplace Y
Appliance Built-In Microwave, Dishwasher, Oven/Range - Gas, Refrigerator, Washer, Dryer
Heat Source Natural Gas
Laundry Upper Floor
Exterior
Parking Features Garage Door Opener, Garage - Side Entry
Garage Spaces 2.0
Water Access N
Roof Type Architectural Shingle
Accessibility 2+ Access Exits
Attached Garage 2
Total Parking Spaces 2
Garage Y
Building
Story 2
Sewer Public Sewer
Water Public
Architectural Style Traditional
Level or Stories 2
Additional Building Above Grade, Below Grade
Structure Type Dry Wall
New Construction N
Schools
Elementary Schools Green Ridge
Middle Schools Eagle View
High Schools Cumberland Valley
School District Cumberland Valley
Others
Senior Community No
Tax ID 38-07-0457-080
Ownership Fee Simple
SqFt Source Assessor
Acceptable Financing Cash, Conventional, FHA
Listing Terms Cash, Conventional, FHA
Financing Cash,Conventional,FHA
Special Listing Condition Standard
Read Less Info
Want to know what your home might be worth? Contact us for a FREE valuation!

Our team is ready to help you sell your home for the highest possible price ASAP

Bought with Neil Bhandari • EXP Realty, LLC

Making real estate fast, fun and stress-free!






