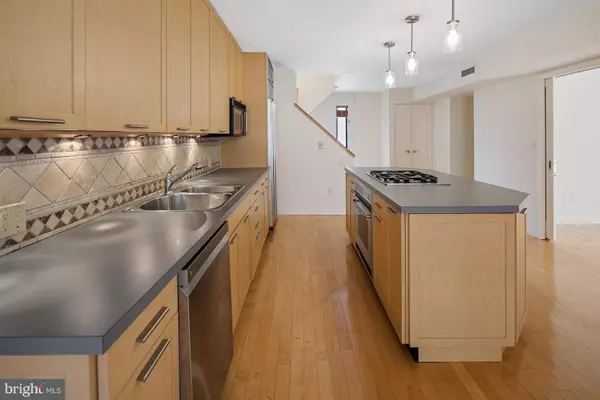$743,000
$743,000
For more information regarding the value of a property, please contact us for a free consultation.
3 Beds
2 Baths
1,630 SqFt
SOLD DATE : 04/30/2021
Key Details
Sold Price $743,000
Property Type Townhouse
Sub Type Interior Row/Townhouse
Listing Status Sold
Purchase Type For Sale
Square Footage 1,630 sqft
Price per Sqft $455
Subdivision Society Hill
MLS Listing ID PAPH1012820
Sold Date 04/30/21
Style Bi-level
Bedrooms 3
Full Baths 2
HOA Fees $758/mo
HOA Y/N Y
Abv Grd Liv Area 1,630
Originating Board BRIGHT
Year Built 1971
Annual Tax Amount $8,608
Tax Year 2021
Lot Dimensions 0.00 x 0.00
Property Description
If private outdoor space, home office, and assigned garage parking are what you are looking for Residence 11B delivers! VIRTUAL VIDEO: https://youtu.be/KTv44-5frwo ..... Welcoming and radiant 1,630sf freshly painted bi-level, 3-bedroom home in Penn's Landing Square features 2 full bathrooms, central air, high ceilings, maple wood floors, new carpets in 2nd level bedrooms, 1-car assigned garage parking space (#61), a private newly renovated rooftop deck, added storage, large windows flooding each room with natural light with views of Delancey Street and garden lined courtyard. ...... Penn's Landing Square, a pet-friendly, newly reconstructed gated garden-style community places you in a secluded oasis, offering beautiful landscaped gardens and courtyards, an outdoor pool, community lounge, 4 secured gated entrances plus secure access from garage, intercom accessibility and bike storage. ...... Enter into atrium-style stairway leading you into the 1st floor's open floor plan with an easy flow throughout the kitchen, dining, living space, full bathroom, bedroom/home office, coat closet and 2 large closets. Kitchen is suited for any culinary connoisseur, featuring a large center island, wood cabinetry, stainless steel appliances, SubZero fridge and Frigidaire Gallery Professional Series stove/oven, built-in Microwave, and L.G. dishwasher. ..... Making your way to the 2nd level, the hardwood floor landing area can be transformed into an imaginative personal space. The Main bedroom offers a large window and closet with hidden Bosche stackable washer/dryer. The en-suite master bathroom can also be accessible from both Master bedroom and hallway, and features a large sit-down shower stall and European style shower fixtures, Italian marble and stone tiles. The 2nd bedroom is drenched in sunlight where sliding glass doors lead you to the private outdoor rooftop space overlooking cobblestone paved colonial-style Delancey Street, large closet and solid wood sliding doors divide each bedroom for privacy...... Situated in the historically rich and charming Society Hill, you will be walking distance to the famed Penn's Landing, Old City, and South Street's shops, restaurants, art galleries, movie theaters, food markets, Three Bears Park Playground, Spruce St Harbor Park, Independence National Historic Park, Washington Sq. Park and Headhouse Sq., public transportation at your corner and easy access to Ben Franklin Bridge, Vine St Expressway, I95, and Columbus Blvd. Penn's Landing Square delivers the benefits, comforts, and convenience of life in Society Hill! ....... ($721.00 Monthly Association Fee include: Gas Heat, Gas Hot Water, basic Comcast Cable, Pool, Management, Building Insurance, Common Area Maintenance, Lawn Maintenance, Security Gate, Snow Removal. Bike Storage at added yearly fee. (virtually staged photos)
Location
State PA
County Philadelphia
Area 19106 (19106)
Zoning RM1
Rooms
Main Level Bedrooms 3
Interior
Interior Features Floor Plan - Open, Kitchen - Gourmet, Kitchen - Island, Walk-in Closet(s), Carpet, Tub Shower, Stall Shower, Wood Floors
Hot Water Natural Gas
Heating Central
Cooling Central A/C
Flooring Hardwood
Equipment Dishwasher, Built-In Microwave, Refrigerator, Oven/Range - Gas, Dryer - Front Loading, Washer - Front Loading, Washer/Dryer Stacked
Furnishings No
Appliance Dishwasher, Built-In Microwave, Refrigerator, Oven/Range - Gas, Dryer - Front Loading, Washer - Front Loading, Washer/Dryer Stacked
Heat Source Central
Laundry Upper Floor, Dryer In Unit, Washer In Unit
Exterior
Parking Features Inside Access, Garage Door Opener, Covered Parking
Garage Spaces 1.0
Parking On Site 1
Amenities Available Cable, Community Center, Common Grounds, Pool - Outdoor
Water Access N
Accessibility None
Attached Garage 1
Total Parking Spaces 1
Garage Y
Building
Story 2
Sewer Public Sewer
Water Public
Architectural Style Bi-level
Level or Stories 2
Additional Building Above Grade, Below Grade
New Construction N
Schools
School District The School District Of Philadelphia
Others
Pets Allowed Y
HOA Fee Include Common Area Maintenance,Gas,Heat,Management,Parking Fee,Snow Removal,Cable TV,Pool(s),Security Gate
Senior Community No
Tax ID 888054945
Ownership Condominium
Security Features Intercom,Security Gate
Acceptable Financing Conventional, Cash, FHA, VA
Listing Terms Conventional, Cash, FHA, VA
Financing Conventional,Cash,FHA,VA
Special Listing Condition Standard
Pets Allowed Number Limit, Breed Restrictions
Read Less Info
Want to know what your home might be worth? Contact us for a FREE valuation!

Our team is ready to help you sell your home for the highest possible price ASAP

Bought with Non Member • Non Subscribing Office

Making real estate fast, fun and stress-free!






