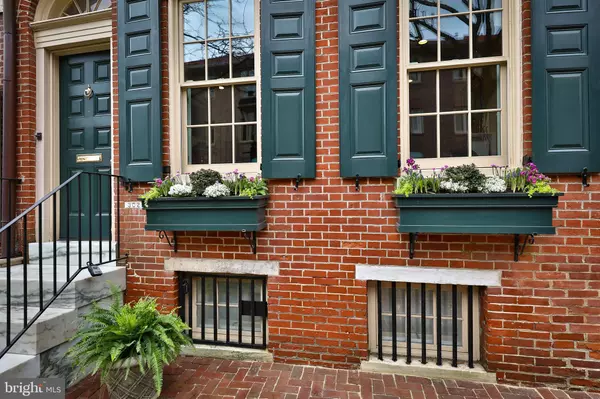$1,500,000
$1,500,000
For more information regarding the value of a property, please contact us for a free consultation.
4 Beds
4 Baths
3,540 SqFt
SOLD DATE : 05/24/2022
Key Details
Sold Price $1,500,000
Property Type Townhouse
Sub Type Interior Row/Townhouse
Listing Status Sold
Purchase Type For Sale
Square Footage 3,540 sqft
Price per Sqft $423
Subdivision Society Hill
MLS Listing ID PAPH2091390
Sold Date 05/24/22
Style Traditional,Federal
Bedrooms 4
Full Baths 3
Half Baths 1
HOA Y/N N
Abv Grd Liv Area 2,640
Originating Board BRIGHT
Year Built 1816
Annual Tax Amount $15,847
Tax Year 2022
Lot Size 1,040 Sqft
Acres 0.02
Lot Dimensions 20.00 x 52.00
Property Description
When one thinks about the iconic streets of Philadelphia, one that rises to the top is the 300 block of Delancey. This block, with a tree-lined bricked sidewalk, cobblestone street, St. Peters Way, (created by Edmund Bacon for a secret path between blocks) and anchored by the Physick House and the delightful toddler playground, Three Bears Park, is unique and has been coveted for nearly 300 years.
302 Delancey, one of only 24 homes on the block, is a meticulous c1815 Federal on the Historic Register. Enter into the gracious foyer, then on to the 20 wide living room with mantle and wood-burning fireplace. The dining room, separated visually by architectural columns, brings light into the unusually spacious first floor. A powder room is tucked into the archway, and beyond is a rear wall of windows that bring sunshine and warmth to this handsome eat-in kitchen, a perfect spot for your morning paper. The bricked and landscaped patio is small but mighty with space for a grill and outdoor furniture.
The 2nd floor rear has a home office youll want to move into immediately with plenty of space and sunlight. The main bedroom is the full width of this home, with a gas fireplace with artisan tile surround, and a large main bathroom with ample shower, large two-sink counter, and an ingenious separate powder room which accommodates the main bath plus opens into the hallway providing another facility for guests.
The 3rd floor offers a large front bedroom, a shared bathroom, and a large rear bedroom that opens onto a South-facing deck with a retractable electric awning.
The 4th floor dormer room has another full bath with shower and views of St. Peters Steeple and the Benjamin Franklin Bridge.
A welcoming finished basement with exposed brick and built-in bookshelves will make you want to curl up with friends and family to watch a movie. The utility room, storage and laundry areas are easily closed off.
Amenities include hardwood floors throughout, 3 HVAC zones, massive amounts of closet space, 2 Nest thermostats, LED lighting throughout, and plans from the renovation.
Finally, this amazing location is perfect for the walking lifestyle. Walk Score rating is 98. The new Delaware River Trail, dry cleaners, countless restaurants and coffee shops, pharmacies, grocery stores, historic sites for entertaining guests, farmer markets, Ritz movie theaters, bus routes across town, and so much more are within steps of your front door. There is easy access to Route 95 and the airport is 20 minutes. All in all, this home offers entry to a stellar Philadelphia lifestyle.
Location
State PA
County Philadelphia
Area 19106 (19106)
Zoning RSA5
Direction North
Rooms
Other Rooms Living Room, Dining Room, Primary Bedroom, Kitchen, Office, Recreation Room
Basement Full, Fully Finished
Interior
Interior Features Kitchen - Eat-In, Kitchen - Gourmet
Hot Water Natural Gas
Heating Forced Air
Cooling Central A/C
Flooring Wood, Partially Carpeted
Fireplaces Number 2
Fireplaces Type Gas/Propane, Wood
Equipment Built-In Range, Dishwasher, Refrigerator, Disposal
Fireplace Y
Appliance Built-In Range, Dishwasher, Refrigerator, Disposal
Heat Source Natural Gas
Laundry Lower Floor
Exterior
Exterior Feature Deck(s), Patio(s)
Water Access N
Roof Type Asbestos Shingle
Accessibility None
Porch Deck(s), Patio(s)
Garage N
Building
Lot Description Rear Yard
Story 4
Foundation Stone, Brick/Mortar
Sewer Public Sewer
Water Public
Architectural Style Traditional, Federal
Level or Stories 4
Additional Building Above Grade, Below Grade
Structure Type 9'+ Ceilings
New Construction N
Schools
Elementary Schools Gen. George A. Mccall School
Middle Schools Gen. George A. Mccall School
High Schools Horace Furness
School District The School District Of Philadelphia
Others
Senior Community No
Tax ID 051171300
Ownership Fee Simple
SqFt Source Assessor
Security Features Security System
Acceptable Financing Cash, Conventional
Listing Terms Cash, Conventional
Financing Cash,Conventional
Special Listing Condition Standard
Read Less Info
Want to know what your home might be worth? Contact us for a FREE valuation!

Our team is ready to help you sell your home for the highest possible price ASAP

Bought with James McFadden • Kurfiss Sotheby's International Realty

Making real estate fast, fun and stress-free!






