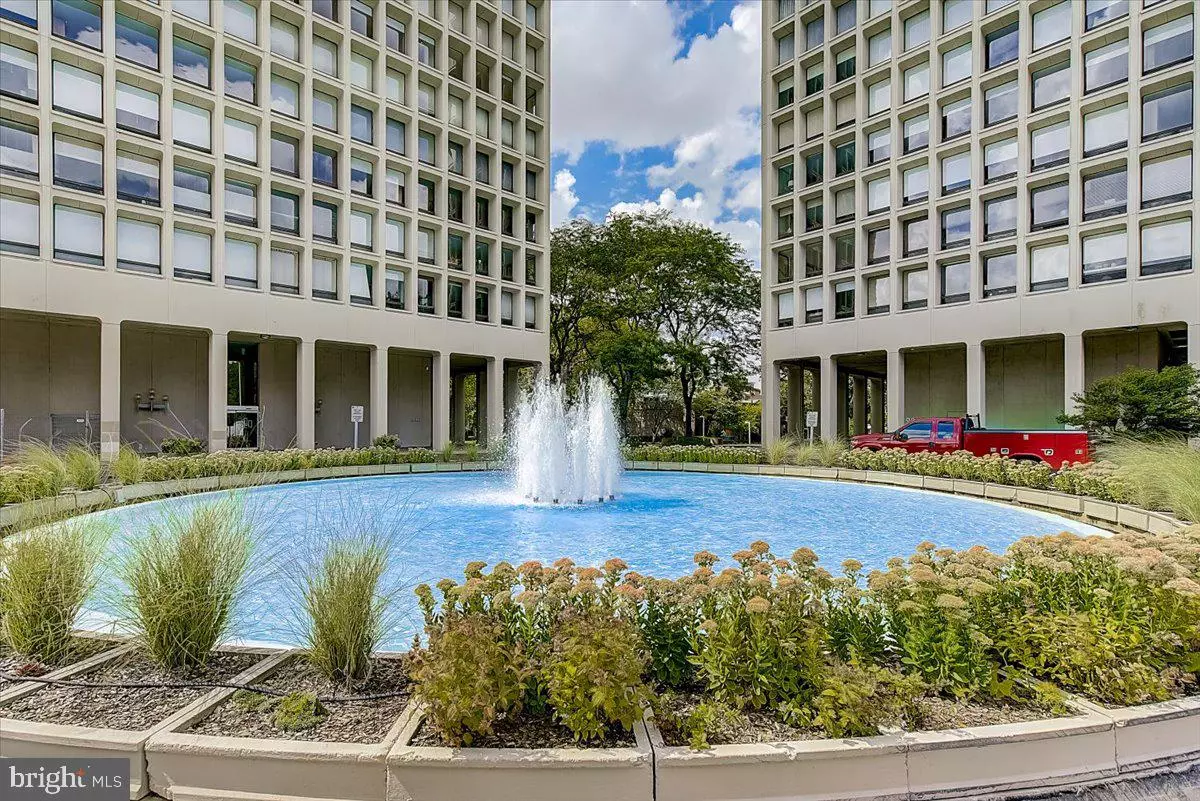$592,000
$599,000
1.2%For more information regarding the value of a property, please contact us for a free consultation.
2 Beds
2 Baths
1,183 SqFt
SOLD DATE : 09/30/2021
Key Details
Sold Price $592,000
Property Type Condo
Sub Type Condo/Co-op
Listing Status Sold
Purchase Type For Sale
Square Footage 1,183 sqft
Price per Sqft $500
Subdivision Society Hill
MLS Listing ID PAPH2023156
Sold Date 09/30/21
Style Other
Bedrooms 2
Full Baths 2
Condo Fees $1,088/mo
HOA Y/N N
Abv Grd Liv Area 1,183
Originating Board BRIGHT
Year Built 1963
Annual Tax Amount $6,439
Tax Year 2021
Lot Dimensions 0.00 x 0.00
Property Description
Upscale 2 bedroom, 2 bath corner unit in the I. M. Pei designed Society Hill Towers. Fantastically located residence in the easternmost tower with sweeping river views north and east. Amish designed, custom paneled entry hall with track lighting and coat closet. Large expansive living/dining area with full river views. Santos Mahogany wide plank flooring throughout main living areas, including halls, kitchen and 2 nd bath. Gorgeous kitchen with clean lined custom Cherry Brookhaven cabinetry. Premium brand appliances including Sub-Zero Refrigerator, Wolf commercial grade gas range/oven, Bosch “ultra-quiet”
dishwasher, Dacor overhead microwave with built in exhaust and custom deep stainless sink. Murano
glass hanging fixtures, matching granite backsplash/countertops and halogen countertop “task-lighting”
finish off the look. Second bedroom with neutral sisal look wool carpeting and Amish designed built-in bookcase/television enclosure. Second bathroom with deep tub and hand glazed Walker Zanger tiling. Two hall closets, one with GE HE Turbo steam washer/dryer combo. Master bedroom with sisal look khaki tone wall to wall wool carpeting. Master bath custom designed vanity w/gray toned slate counters and pewter finish fixtures. Fully tiled Walker Zanger White Carrera Marble Bath w/frameless glass shower. The shower has 3 heads, one handheld, all in the same pewter finish as the sink. Toto brand toiletry throughout. New HVAC system w/3 zones. Custom designed window treatments throughout. On-site amenities include underground parking, Olympic size swimming pool, a small but well-appointed
gym, and grocery and dry-cleaning stores, all under the protection of 24/7 security personnel. The entire apartment was completely refurbished top to bottom by the prior Owner, in conjunction with a professional design firm. He’d purchased the unit for his father, a collector of Southwest art, hence
the color scheme. The design and improvements will remain attractive and functional for many years to
come. Nothing to do but move in and start enjoying the best river views in Philadelphia.
Location
State PA
County Philadelphia
Area 19106 (19106)
Zoning RSA5
Rooms
Main Level Bedrooms 2
Interior
Hot Water Electric
Heating Forced Air
Cooling Central A/C
Heat Source Natural Gas
Exterior
Amenities Available Cable, Common Grounds, Community Center, Concierge, Elevator, Exercise Room, Fitness Center, Pool - Outdoor
Water Access N
Accessibility None
Garage N
Building
Story 1
Unit Features Hi-Rise 9+ Floors
Sewer Public Sewer
Water Public
Architectural Style Other
Level or Stories 1
Additional Building Above Grade, Below Grade
New Construction N
Schools
School District The School District Of Philadelphia
Others
Pets Allowed Y
HOA Fee Include All Ground Fee,Cable TV,Common Area Maintenance,Electricity,Ext Bldg Maint,Insurance,Management,Sewer,Snow Removal,Water
Senior Community No
Tax ID 888051836
Ownership Condominium
Special Listing Condition Standard
Pets Allowed Cats OK
Read Less Info
Want to know what your home might be worth? Contact us for a FREE valuation!

Our team is ready to help you sell your home for the highest possible price ASAP

Bought with Ashley Baker • Keller Williams Philadelphia

Making real estate fast, fun and stress-free!






