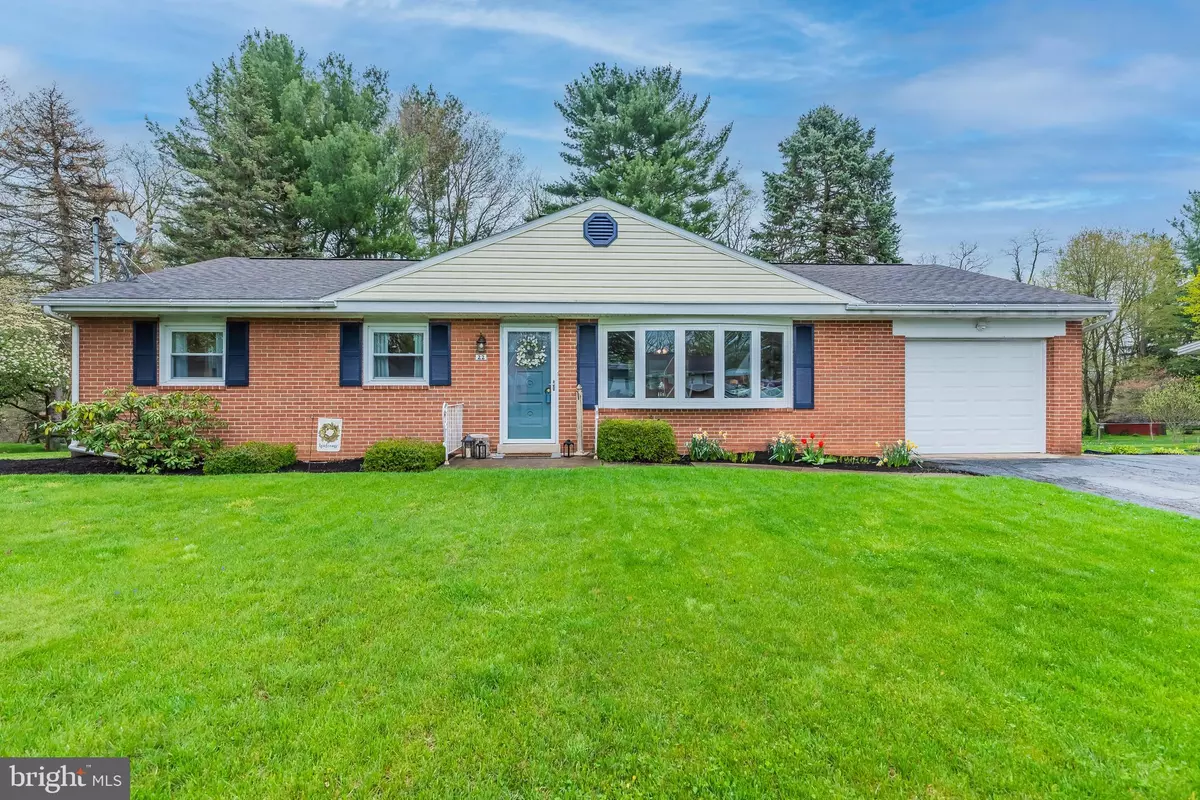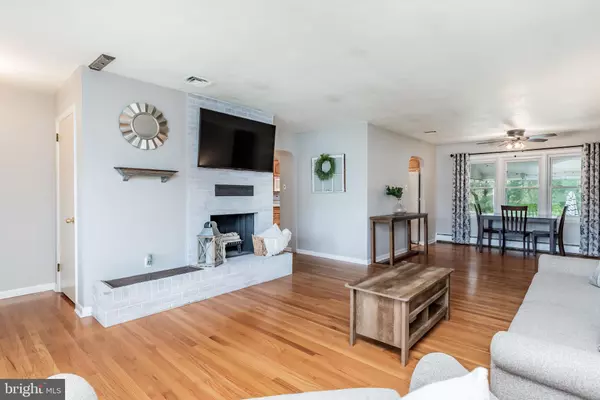$270,200
$250,000
8.1%For more information regarding the value of a property, please contact us for a free consultation.
4 Beds
3 Baths
2,226 SqFt
SOLD DATE : 05/25/2021
Key Details
Sold Price $270,200
Property Type Single Family Home
Sub Type Detached
Listing Status Sold
Purchase Type For Sale
Square Footage 2,226 sqft
Price per Sqft $121
Subdivision None Available
MLS Listing ID PACB133632
Sold Date 05/25/21
Style Ranch/Rambler
Bedrooms 4
Full Baths 2
Half Baths 1
HOA Y/N N
Abv Grd Liv Area 1,476
Originating Board BRIGHT
Year Built 1959
Annual Tax Amount $3,884
Tax Year 2020
Lot Size 0.690 Acres
Acres 0.69
Property Description
Sensational .69 acre homesite in highly sought after Upper Allen Township, Mechanicsburg Schools. Enjoy the fenced yard with wooded treeline, covered patio, paver patio and immediate access to trails that allow you to explore the woods and stream in your own backyard. This charming brick ranch offers 4 bedrooms, 2.5 bathrooms, and over 2200 sqft of living space! Beautiful hardwood flooring, white washed brick fireplace and large windows make the living room bright and cozy. Spacious kitchen offers ample cabinetry, a new gooseneck faucet, Bosch dishwasher and a perfect place for a breakfast table or coffee bar. The first floor offers three nice sized bedrooms, a full bath with updated vanity lighting, updated powder room and 1st floor laundry. Need more space? The finished lower level features a built-in bar area, room for a home office or gym and plenty of space for a second living room. In addition, you will find a fourth bedroom with a private and completely remodeled full bath and walk-in closet. Need storage? No problem! You'll find multiple coat and linen closets, a spacious one car garage and an entire room dedicated to storage with built-in wooden shelving. This is one you do not want to miss. Call today to schedule your private showing as this charming ranch will not last long!
Location
State PA
County Cumberland
Area Upper Allen Twp (14442)
Zoning RESIDENTIAL
Rooms
Other Rooms Living Room, Dining Room, Primary Bedroom, Bedroom 2, Bedroom 3, Bedroom 4, Kitchen, Bonus Room
Basement Fully Finished
Main Level Bedrooms 3
Interior
Interior Features Carpet, Ceiling Fan(s), Crown Moldings, Dining Area, Entry Level Bedroom, Floor Plan - Open, Recessed Lighting, Wood Floors
Hot Water Oil
Heating Hot Water
Cooling Central A/C
Flooring Carpet, Hardwood, Vinyl
Fireplaces Number 1
Fireplaces Type Brick
Equipment Built-In Microwave, Dishwasher, Oven/Range - Electric
Fireplace Y
Window Features Bay/Bow
Appliance Built-In Microwave, Dishwasher, Oven/Range - Electric
Heat Source Oil
Laundry Main Floor
Exterior
Exterior Feature Patio(s), Porch(es)
Parking Features Garage - Front Entry
Garage Spaces 1.0
Water Access N
Roof Type Asphalt,Fiberglass,Shingle
Accessibility None
Porch Patio(s), Porch(es)
Attached Garage 1
Total Parking Spaces 1
Garage Y
Building
Story 1
Sewer Public Sewer
Water Public
Architectural Style Ranch/Rambler
Level or Stories 1
Additional Building Above Grade, Below Grade
New Construction N
Schools
Elementary Schools Elmwood
Middle Schools Mechanicsburg
High Schools Mechanicsburg Area
School District Mechanicsburg Area
Others
Senior Community No
Tax ID 42-27-1888-047
Ownership Fee Simple
SqFt Source Assessor
Acceptable Financing Cash, Conventional, FHA, VA
Listing Terms Cash, Conventional, FHA, VA
Financing Cash,Conventional,FHA,VA
Special Listing Condition Standard
Read Less Info
Want to know what your home might be worth? Contact us for a FREE valuation!

Our team is ready to help you sell your home for the highest possible price ASAP

Bought with BROOKS R. WATTS • RE/MAX 1st Advantage

Making real estate fast, fun and stress-free!






