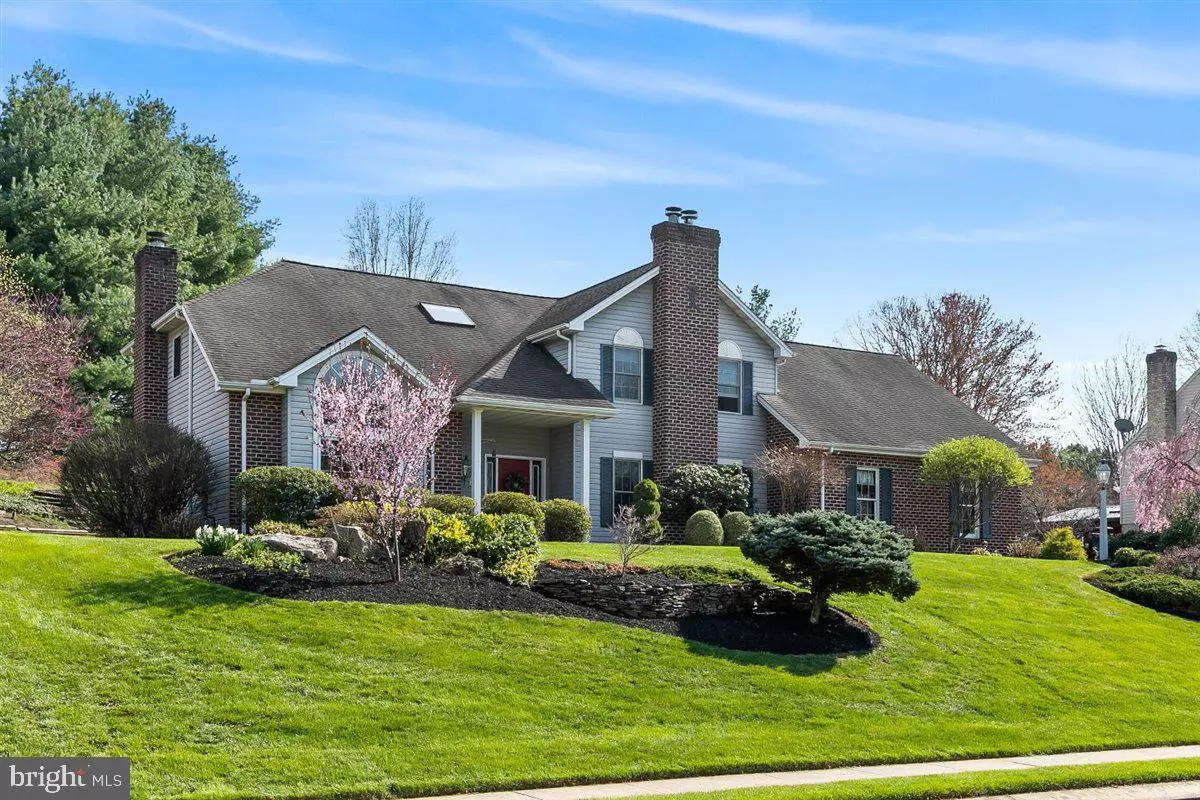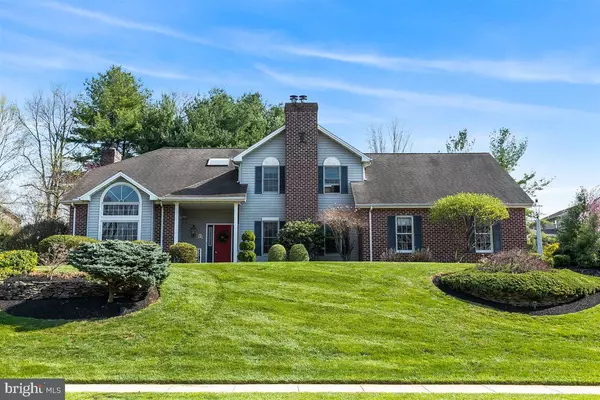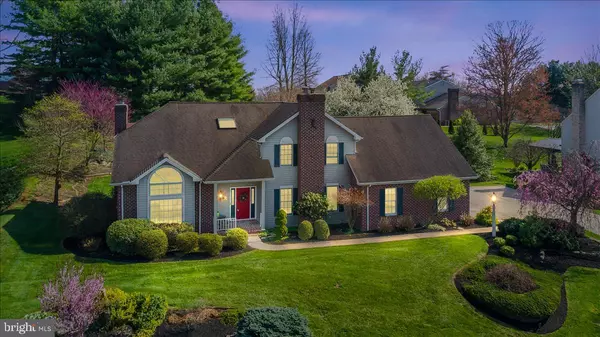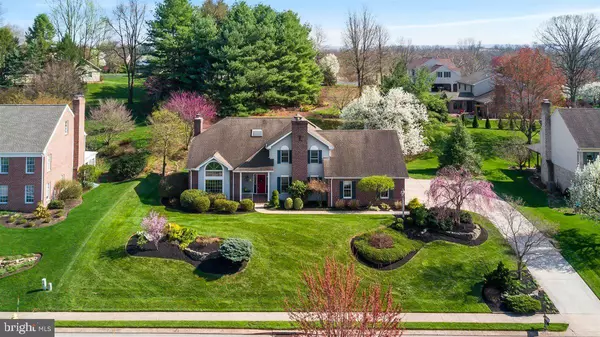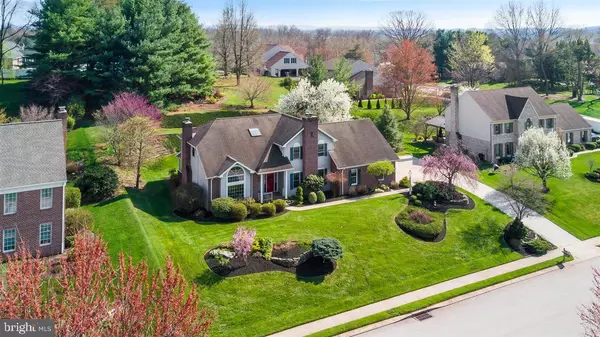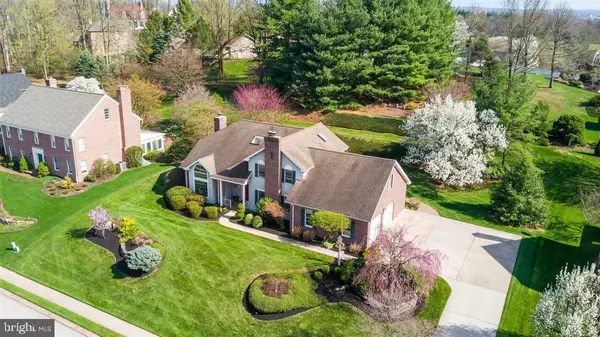$415,000
$374,900
10.7%For more information regarding the value of a property, please contact us for a free consultation.
4 Beds
3 Baths
2,994 SqFt
SOLD DATE : 06/04/2021
Key Details
Sold Price $415,000
Property Type Single Family Home
Sub Type Detached
Listing Status Sold
Purchase Type For Sale
Square Footage 2,994 sqft
Price per Sqft $138
Subdivision Honey Run
MLS Listing ID PAYK154156
Sold Date 06/04/21
Style Colonial
Bedrooms 4
Full Baths 2
Half Baths 1
HOA Y/N N
Abv Grd Liv Area 2,994
Originating Board BRIGHT
Year Built 1990
Annual Tax Amount $8,449
Tax Year 2020
Lot Size 0.500 Acres
Acres 0.5
Property Description
This beautiful custom-built home is all about par excellence located within the Greens at Honey Run, a premier golf course community features 4 bedrooms and 2.5 baths. Stepping inside from the brick front porch into the 2-story cathedral ceiling entry with authentic walnut hardwood flooring, Illuminated by a floor to ceiling Palladian style window in the living room. The spacious sized dining room off of the foyer is appointed with crown molding, chair rail and a gas fireplace with blower that creates a lovely setting for accommodating guests or family members. The rich walnut wood tongue oil finish hardwood offers a grounded and warm vibe along with the authentic hand hewn chestnut original barn beams in both the family room and the Rojahn custom built kitchen. The custom-built kitchen cabinetry is accented with a distressed finish to compliment the beautiful granite countertops, custom tile backsplash, handsome walnut wood hardwood flooring, built-ins and a pantry. Enjoy the view from the kitchen into the family room displaying an earthy chestnut beam accented brick hearth and fireplace (can be gas or wood burning) and an antique winch for another authentic touch! The cozy enclosed patio partitioned by a large glass door off of the family room leads out to a large paver patio with an automatic awning and outdoor landscape lighting for entertaining or relaxing! The second-floor overlook with skylight leads to a generous sized master bedroom with an updated en-suite bath beautifully appointed with a large step in glass enclosed tile shower, double vanity sinks with quartz countertop and laundry chute (accessible from both floors) all naturally illuminated by a skylight. Master bedroom offers a gigantic walk-in closet (22 x 9) while offering additional storage on either side accessed by individual doors. The 3 additional nice size bedrooms have engineered veneer flooring, closets with lights and access the second full bath. Working remotely from home is a breeze with the first-floor office and half bath off the kitchen and mudroom which offers additional outside patio access. The full unfinished basement with outside access, laundry sink and laundry hookup can be finished by the new owner for additional living space. Enjoy inside access to the oversized two car garage (22 x 22) with insulated garage doors, hose bib, shelving and work bench for additional storage/workspace. Lets not overlook the concrete driveway with a generous landing that can accommodate 4-6 vehicles. Enjoy the convenience of using the one switch electric to turn on & off any special lighting at the front and side windows. The exterior is accented with American period lighting. Whole house air filtration system, water softener and dehumidifier. Close proximity to the new UPMC Hospital, Honey Run Golf course, shopping, and restaurants and easy access to East Berlin Road and Rte. 30 which are your east and west corridors in the area to commute to Lancaster, Hanover, Harrisburg or Baltimore. Come See this property & feel its great vibe! MATTERPORT 3D VIRTUAL TOUR available to view by clicking on pink square camera icon in the upper left corner.
Location
State PA
County York
Area West Manchester Twp (15251)
Zoning R-1 RESIDENTIAL ZONE
Rooms
Other Rooms Living Room, Dining Room, Primary Bedroom, Bedroom 2, Bedroom 3, Kitchen, Family Room, Basement, Bedroom 1, 2nd Stry Fam Ovrlk, Sun/Florida Room, Other, Office, Bathroom 1, Primary Bathroom, Half Bath
Basement Full
Interior
Interior Features Air Filter System, Built-Ins, Carpet, Ceiling Fan(s), Chair Railings, Combination Kitchen/Living, Crown Moldings, Dining Area, Exposed Beams, Family Room Off Kitchen, Floor Plan - Open, Formal/Separate Dining Room, Kitchen - Eat-In, Kitchen - Table Space, Laundry Chute, Pantry, Primary Bath(s), Recessed Lighting, Skylight(s), Stall Shower, Store/Office, Tub Shower, Upgraded Countertops, Walk-in Closet(s), Water Treat System, Window Treatments, Wood Floors, Other
Hot Water Natural Gas
Heating Forced Air
Cooling Central A/C
Flooring Ceramic Tile, Hardwood, Partially Carpeted, Concrete, Other
Fireplaces Number 3
Fireplaces Type Brick, Gas/Propane, Mantel(s), Wood
Equipment Air Cleaner, Cooktop, Dishwasher, Disposal, Humidifier, Icemaker, Microwave, Freezer, Oven - Self Cleaning, Oven - Single, Range Hood, Oven/Range - Electric, Oven/Range - Gas, Refrigerator, Water Conditioner - Owned, Water Heater
Furnishings No
Fireplace Y
Window Features Double Pane,Insulated,Palladian,Screens,Skylights,Vinyl Clad,Wood Frame
Appliance Air Cleaner, Cooktop, Dishwasher, Disposal, Humidifier, Icemaker, Microwave, Freezer, Oven - Self Cleaning, Oven - Single, Range Hood, Oven/Range - Electric, Oven/Range - Gas, Refrigerator, Water Conditioner - Owned, Water Heater
Heat Source Natural Gas
Laundry Basement, Hookup
Exterior
Exterior Feature Enclosed, Patio(s), Porch(es)
Parking Features Garage - Side Entry, Garage Door Opener, Inside Access, Oversized, Additional Storage Area
Garage Spaces 7.0
Water Access N
View Garden/Lawn, Street, Trees/Woods
Roof Type Asphalt
Street Surface Paved
Accessibility None
Porch Enclosed, Patio(s), Porch(es)
Road Frontage Boro/Township
Attached Garage 2
Total Parking Spaces 7
Garage Y
Building
Lot Description Backs to Trees, Front Yard, Landscaping, Rear Yard, Road Frontage, SideYard(s), Sloping
Story 2
Sewer Public Sewer
Water Well
Architectural Style Colonial
Level or Stories 2
Additional Building Above Grade, Below Grade
Structure Type Beamed Ceilings,Cathedral Ceilings,Dry Wall
New Construction N
Schools
Elementary Schools Wallace
Middle Schools West York Area
High Schools West York Area
School District West York Area
Others
Pets Allowed Y
Senior Community No
Tax ID 51-000-31-0056-00-00000
Ownership Fee Simple
SqFt Source Assessor
Security Features Carbon Monoxide Detector(s),Main Entrance Lock,Smoke Detector
Acceptable Financing Cash, Conventional, FHA, VA
Horse Property N
Listing Terms Cash, Conventional, FHA, VA
Financing Cash,Conventional,FHA,VA
Special Listing Condition Standard
Pets Allowed Cats OK, Dogs OK
Read Less Info
Want to know what your home might be worth? Contact us for a FREE valuation!

Our team is ready to help you sell your home for the highest possible price ASAP

Bought with Ross F Stanard II • Howard Hanna Real Estate Services-York

Making real estate fast, fun and stress-free!

