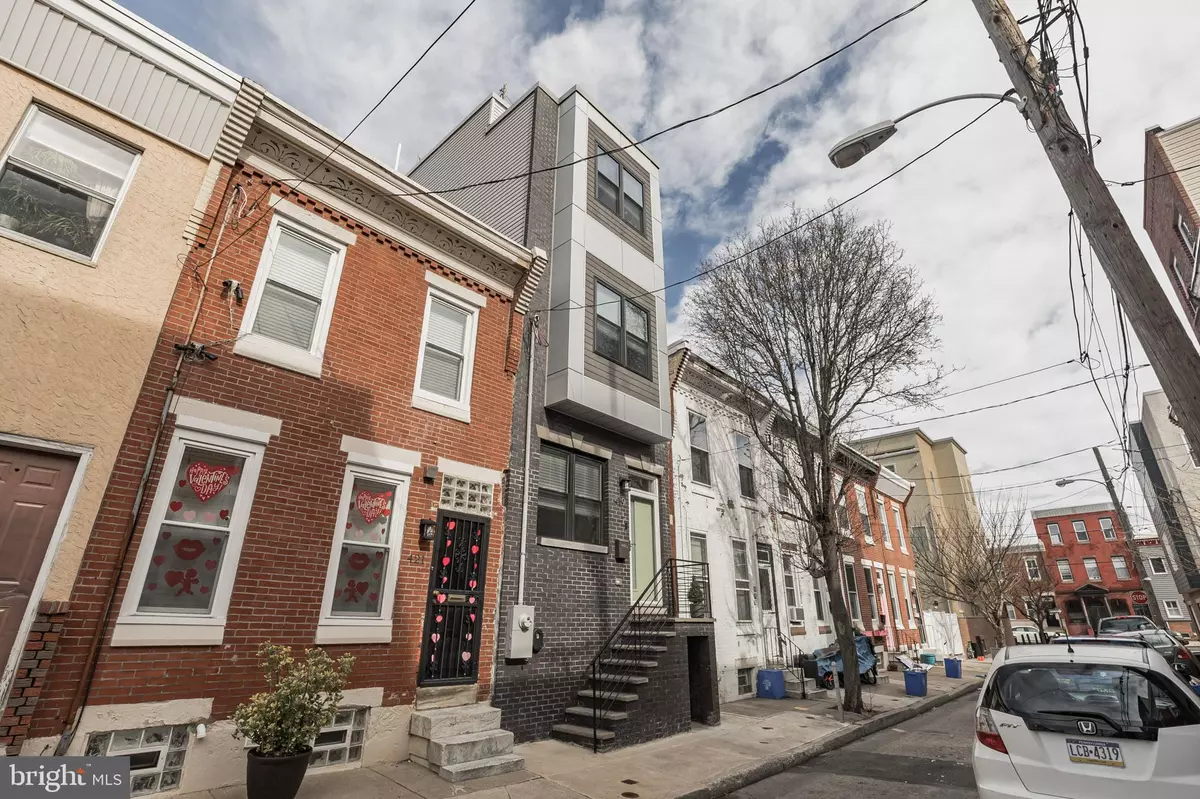$477,320
$470,000
1.6%For more information regarding the value of a property, please contact us for a free consultation.
3 Beds
3 Baths
2,194 SqFt
SOLD DATE : 04/25/2022
Key Details
Sold Price $477,320
Property Type Townhouse
Sub Type Interior Row/Townhouse
Listing Status Sold
Purchase Type For Sale
Square Footage 2,194 sqft
Price per Sqft $217
Subdivision Dickinson Narrows
MLS Listing ID PAPH2088638
Sold Date 04/25/22
Style Traditional
Bedrooms 3
Full Baths 3
HOA Y/N N
Abv Grd Liv Area 1,744
Originating Board BRIGHT
Year Built 2018
Annual Tax Amount $806
Tax Year 2022
Lot Size 658 Sqft
Acres 0.02
Lot Dimensions 14.00 x 47.00
Property Description
Welcome to 419 Emily Street in the heart of the Dickinson Sq West neighborhood in Philadelphia. This sprawling 3 bed/ 3 full bath home comes with 7 years remaining on the tax abatement, 2200 sq ft of living space and a roof deck with 360 views of Philadelphia.
419 Emily boasts hardwood floors throughout, recessed lighting, two zone hvac, 12 ft ceilings, a finished basement, and an open floor plan. Upon entering the home, it's impossible to ignore the abundance of natural light shining through the open living, dining, and kitchen areas. The kitchen has upgraded granite countertops, white shaker style cabinets, gold hardware, a pantry, gas cooking, stainless steel appliances, glass backsplash, and a peninsula with seating for three beneath pendant lighting.
Downstairs to the finished basement is the first of three full baths with a floating vanity, walk in shower with glass tile and rain head fixtures. The basement has a large living/media area, extra storage areas, tiled flooring and the mechanical room. Up to the second level are two generously sized bedrooms, a guest bath with dual vanity and beautiful finishes, and a stacked w/d just down the hall attached to a linen closet.
The third floor of the home is the primary bedroom level, an oasis after a long day. The primary bedroom is the entire footprint of the third floor and is equipped with mood lighting, a ceiling fan, dual closets, and an extra seating/getting ready area. The primary bedroom bath has a dual vanity with gorgeous finishing touches: glass shower with multiple shower heads, private toilet closet, and a full linen closet in the bathroom.
The top floor of 419 Emily St has some of the most spectacular 360 views of the city, stadiums, and bridges from the 33 ft long roof deck. All of this and you can walk out of your door and be at the Bok Building, Passyunk Sq, Dickinson Sq, Pennsport and some of the best restaurants in the city within mins. Access to public transportation, I95 and 76 are all within mins.
This home has been meticulously maintained by the owners over their three years of ownership and you can tell the minute you walk into this home. Don't miss your chance to view this absolutely beautiful property. Showings start at the Open House on 3/6 from 12-2pm.
Location
State PA
County Philadelphia
Area 19148 (19148)
Zoning RSA5
Rooms
Basement Fully Finished, Windows, Poured Concrete
Interior
Interior Features Breakfast Area, Ceiling Fan(s), Dining Area, Floor Plan - Open, Recessed Lighting, Sprinkler System, Tub Shower, Upgraded Countertops, Window Treatments, Wood Floors, Stall Shower
Hot Water Natural Gas
Heating Forced Air, Zoned
Cooling Central A/C
Flooring Hardwood
Equipment Washer/Dryer Stacked, Stainless Steel Appliances, Dryer - Front Loading, Disposal, Washer - Front Loading
Furnishings No
Fireplace N
Window Features Vinyl Clad
Appliance Washer/Dryer Stacked, Stainless Steel Appliances, Dryer - Front Loading, Disposal, Washer - Front Loading
Heat Source Natural Gas
Laundry Upper Floor
Exterior
Exterior Feature Roof
Fence Wood
Water Access N
View City, Panoramic, River
Roof Type Fiberglass
Accessibility None
Porch Roof
Garage N
Building
Story 3
Foundation Concrete Perimeter
Sewer Public Sewer
Water Public
Architectural Style Traditional
Level or Stories 3
Additional Building Above Grade, Below Grade
Structure Type Dry Wall,9'+ Ceilings
New Construction N
Schools
School District The School District Of Philadelphia
Others
Senior Community No
Tax ID 392038200
Ownership Fee Simple
SqFt Source Assessor
Security Features Carbon Monoxide Detector(s),Smoke Detector,Sprinkler System - Indoor
Acceptable Financing FHA, Cash, Conventional, VA
Horse Property N
Listing Terms FHA, Cash, Conventional, VA
Financing FHA,Cash,Conventional,VA
Special Listing Condition Standard
Read Less Info
Want to know what your home might be worth? Contact us for a FREE valuation!

Our team is ready to help you sell your home for the highest possible price ASAP

Bought with Vincent Mancini • Compass New Jersey, LLC - Moorestown

Making real estate fast, fun and stress-free!






