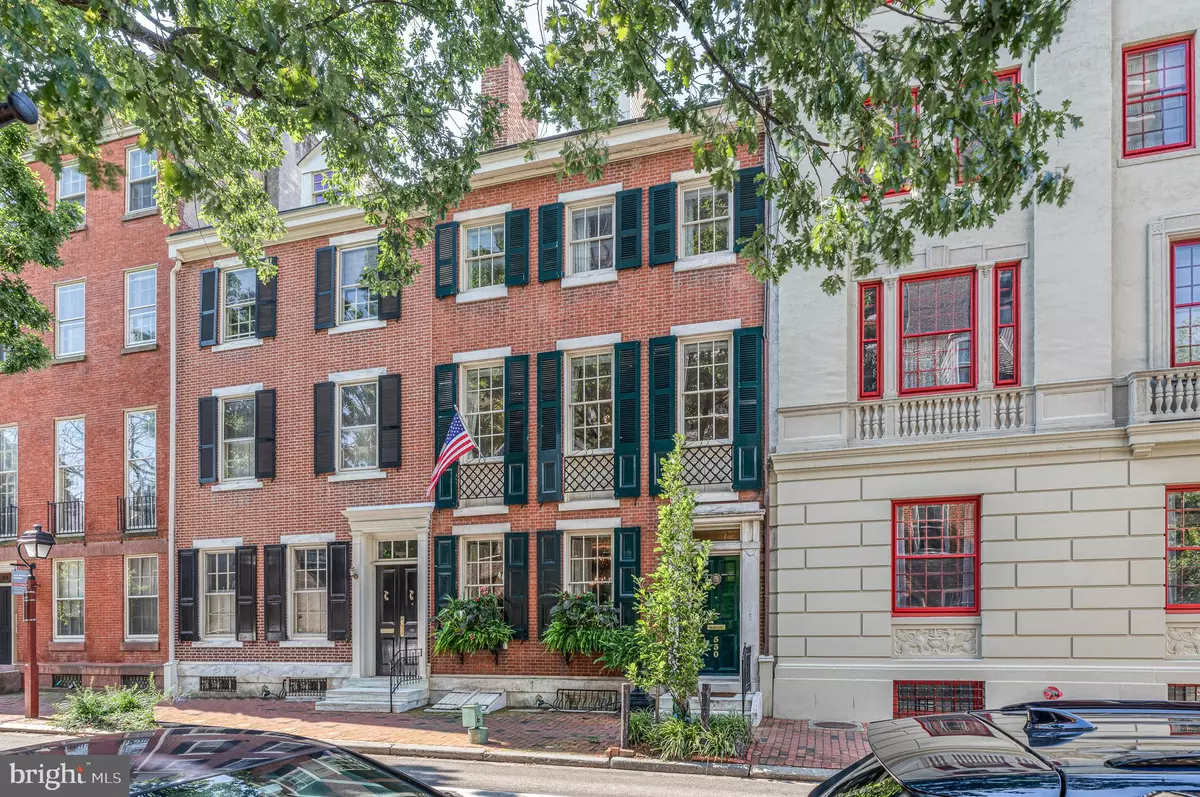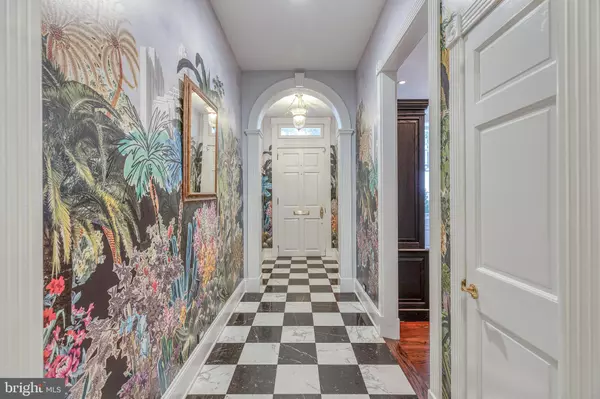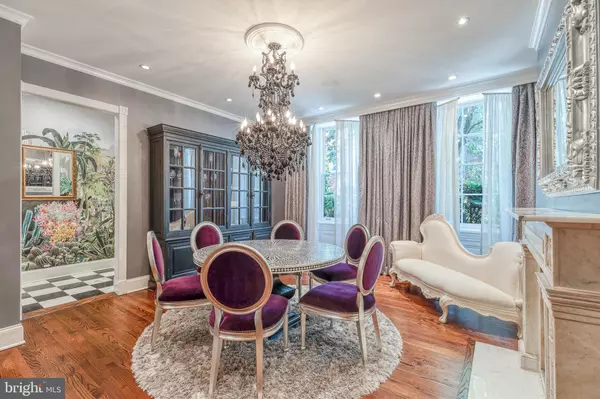$3,050,000
$3,295,000
7.4%For more information regarding the value of a property, please contact us for a free consultation.
4 Beds
5 Baths
5,725 SqFt
SOLD DATE : 07/14/2021
Key Details
Sold Price $3,050,000
Property Type Townhouse
Sub Type Interior Row/Townhouse
Listing Status Sold
Purchase Type For Sale
Square Footage 5,725 sqft
Price per Sqft $532
Subdivision Society Hill
MLS Listing ID PAPH996342
Sold Date 07/14/21
Style Straight Thru
Bedrooms 4
Full Baths 4
Half Baths 1
HOA Y/N N
Abv Grd Liv Area 5,725
Originating Board BRIGHT
Year Built 1850
Annual Tax Amount $16,158
Tax Year 2021
Lot Size 3,222 Sqft
Acres 0.07
Lot Dimensions 22.00 x 140.00
Property Description
Welcome to one of Society Hill's most spectacular residences: Introducing 530 Spruce Street, also known as the Thomas Sully House, a national historic landmark built in 1796 by George Coombe. This grand home has it all, including 4 bedrooms, 4.5 baths, a home office/library, yoga/exercise room, and 5 incredible outdoor spaces. The 4-car garage has an elegant 1-bedroom guest suite above it (1,808 SF). Enter the home to a grand marble foyer which will lead you to the main entertaining areas. A formal dining room is highlighted by its ornate original fireplace and a black crystal chandelier. The original archway leads into the living room with a gas fireplace and double French door that opens into a tranquil courtyard. The amazing chef's kitchen offers custom cabinetry, two Miele dishwashers, a double Jenn-Air SS oven, Liebherr fridge with wine cooler freezer, custom copper Vent-A-Hood, Wolf 4 gas burner/2 induction stove, copper farmhouse sink, copper prep sink, insta-hot water + filter tap, subway tile backsplash, quartzite countertop and beautiful bar counter. The kitchen has a breakfast room with yet another fireplace and is nestled between the courtyard and rear garden. Step up to the SECOND FLOOR to an impressive library/home office with soaring vaulted ceilings, two skylights, handsome built-ins + large planting deck (perfect for growing a garden) that connects to the inner courtyard via a spiral staircase. The grand owner suite offers three large windows, high ceiling, detailed molding, fireplace mantle and chandelier. The en-suite bath is incredible with heated faux-wood tile floors, Carrera marble half wall wainscoting, mantle, designer washstands, oversized sconces, clawfoot tub, watershed, marble stall shower with glass enclosure, Rohl fixtures + walk-in closet. The THIRD FLOOR boasts two spacious bedrooms connected by a jack-and-jill bath, complete with wood wainscoting, WaterWorks tile tub, dual vanity with quartzite countertop, wall sconces and ToTo toilet. FOURTH FLOOR is an additional loft bedroom with an elegant full bath with handmade Tabarka Studio tile floor, Walker Zanger tile wall, stall shower with frameless glass door + Kohler fixtures. French doors lead out to an arched rooftop terrace with immense southern exposure overlooking the courtyard and planting garden. The LOWER LEVEL offers a terracotta tile floor, walk-in cedar closet, pantry closet, additional fridge, storage room, wine storage, laundry room with 2 sets of washers and dryers, an office, a full spa bath with sauna and a yoga/workout room. The 4-CAR GARAGE is climate controlled, has 2 electric car chargers with a fantastic apartment above. The apartment is absolutely beautiful with an open floorplan, oversized windows, a bedroom with large custom walk-in closet, beautifully appointed full bathroom and an incredible AstroTurf rooftop terrace on a pedestal system with Teak Pergola + outdoor cabinetry with quartzite countertop + sink (did I mention the amazing views of Society Hill too?) And let's talk about location - located in one of Philadelphia's most sought after neighborhoods, Society Hill has a comfortable combination of homes, restaurants and historic attractions alike. Custom floorplans of the property are available.
Location
State PA
County Philadelphia
Area 19106 (19106)
Zoning RM1
Direction North
Rooms
Other Rooms Living Room, Dining Room, Kitchen, Foyer, Breakfast Room, Exercise Room, Recreation Room, Full Bath
Basement Full
Interior
Interior Features Breakfast Area, Built-Ins, Cedar Closet(s), Dining Area, Kitchen - Eat-In, Kitchen - Island, Sauna, Soaking Tub, Stall Shower, Walk-in Closet(s), Window Treatments, Wine Storage, Wood Floors
Hot Water Natural Gas
Heating Forced Air
Cooling Central A/C
Flooring Hardwood
Fireplaces Number 2
Fireplaces Type Gas/Propane, Wood
Equipment Built-In Microwave, Dishwasher, Disposal, Dryer, Intercom, Microwave, Refrigerator, Stainless Steel Appliances, Stove, Washer, Water Heater
Furnishings No
Fireplace Y
Window Features Skylights
Appliance Built-In Microwave, Dishwasher, Disposal, Dryer, Intercom, Microwave, Refrigerator, Stainless Steel Appliances, Stove, Washer, Water Heater
Heat Source Electric
Laundry Basement
Exterior
Exterior Feature Deck(s), Patio(s), Porch(es), Balconies- Multiple
Parking Features Garage Door Opener, Oversized, Garage - Rear Entry, Other
Garage Spaces 4.0
Water Access N
Accessibility None
Porch Deck(s), Patio(s), Porch(es), Balconies- Multiple
Attached Garage 4
Total Parking Spaces 4
Garage Y
Building
Story 3
Sewer Public Sewer
Water Public
Architectural Style Straight Thru
Level or Stories 3
Additional Building Above Grade, Below Grade
New Construction N
Schools
School District The School District Of Philadelphia
Others
Senior Community No
Tax ID 051151530
Ownership Fee Simple
SqFt Source Assessor
Security Features Carbon Monoxide Detector(s),Security System,Smoke Detector
Horse Property N
Special Listing Condition Standard
Read Less Info
Want to know what your home might be worth? Contact us for a FREE valuation!

Our team is ready to help you sell your home for the highest possible price ASAP

Bought with Dylan H Ostrow • Keller Williams Main Line
Making real estate fast, fun and stress-free!






