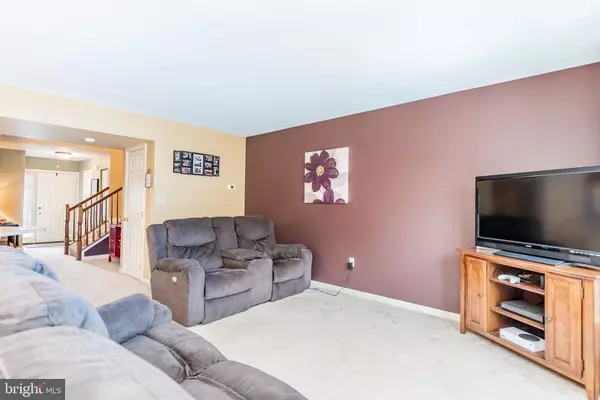$175,000
$175,000
For more information regarding the value of a property, please contact us for a free consultation.
3 Beds
3 Baths
1,604 SqFt
SOLD DATE : 04/30/2021
Key Details
Sold Price $175,000
Property Type Condo
Sub Type Condo/Co-op
Listing Status Sold
Purchase Type For Sale
Square Footage 1,604 sqft
Price per Sqft $109
Subdivision Saddle Ridge
MLS Listing ID PADA130376
Sold Date 04/30/21
Style Traditional
Bedrooms 3
Full Baths 2
Half Baths 1
Condo Fees $145/mo
HOA Y/N N
Abv Grd Liv Area 1,604
Originating Board BRIGHT
Year Built 2006
Annual Tax Amount $4,014
Tax Year 2020
Lot Size 5,227 Sqft
Acres 0.12
Property Description
Beautiful townhome located in Susquehanna Township offers low maintenance living and incredible mountain views! Open floor plan makes entertaining a breeze. Updated kitchen features peninsula island with overhang, double sink, smoothtop electric range, stainless steel appliances, and ample cabinet space with pantry. Dining area off the kitchen with sliding glass doors to the private patio, providing an abundance of natural light and easy outdoor entertaining. Enjoy your evenings on the extended private patio backing to the woods with gorgeous mountain views. The second floor provides a spacious owner's retreat with vaulted ceilings, large walk-in closet, private bath with double vanity and stand-up shower. 2 additional bedrooms, full bath and laundry are also located on the second floor. New HVAC unit in 2019! HOA covers snow removal including driveway and sidewalks, lawn care, and exterior maintenance. Conveniently located near major highways, shopping, dining and all the amenities Harrisburg has to offer. Schedule your private showing today, this won't last long!
Location
State PA
County Dauphin
Area Susquehanna Twp (14062)
Zoning CONDOMINIUM
Rooms
Other Rooms Primary Bedroom, Bedroom 2, Bedroom 3
Interior
Interior Features Breakfast Area, Carpet, Ceiling Fan(s), Combination Kitchen/Dining, Floor Plan - Open, Kitchen - Table Space, Pantry, Primary Bath(s), Recessed Lighting, Walk-in Closet(s)
Hot Water Electric
Heating Forced Air
Cooling Central A/C
Flooring Carpet, Vinyl, Tile/Brick
Equipment Built-In Range, Dishwasher, Oven/Range - Electric, Stainless Steel Appliances
Fireplace N
Appliance Built-In Range, Dishwasher, Oven/Range - Electric, Stainless Steel Appliances
Heat Source Electric
Laundry Upper Floor
Exterior
Exterior Feature Patio(s)
Parking Features Garage - Front Entry
Garage Spaces 1.0
Fence Privacy
Water Access N
Roof Type Asphalt,Fiberglass,Shingle
Accessibility None
Porch Patio(s)
Attached Garage 1
Total Parking Spaces 1
Garage Y
Building
Lot Description Backs to Trees
Story 2
Sewer Public Sewer
Water Public
Architectural Style Traditional
Level or Stories 2
Additional Building Above Grade, Below Grade
New Construction N
Schools
High Schools Susquehanna Township
School District Susquehanna Township
Others
HOA Fee Include Ext Bldg Maint,Lawn Maintenance,Snow Removal
Senior Community No
Tax ID 62-087-190-000-0000
Ownership Fee Simple
SqFt Source Estimated
Acceptable Financing Cash, Conventional, VA
Listing Terms Cash, Conventional, VA
Financing Cash,Conventional,VA
Special Listing Condition Standard
Read Less Info
Want to know what your home might be worth? Contact us for a FREE valuation!

Our team is ready to help you sell your home for the highest possible price ASAP

Bought with Michelle Sneidman • RE/MAX 1st Advantage

Making real estate fast, fun and stress-free!






