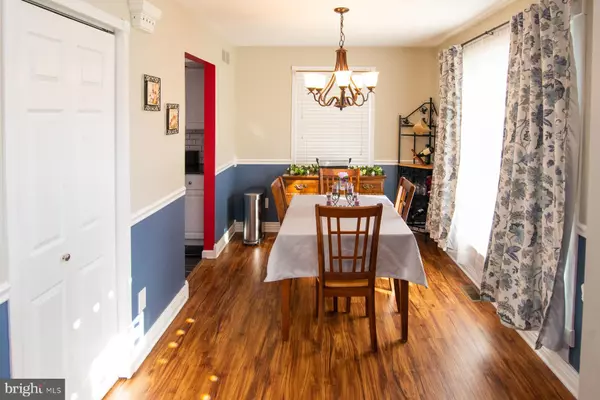$330,114
$295,000
11.9%For more information regarding the value of a property, please contact us for a free consultation.
3 Beds
3 Baths
1,598 SqFt
SOLD DATE : 04/11/2022
Key Details
Sold Price $330,114
Property Type Single Family Home
Sub Type Twin/Semi-Detached
Listing Status Sold
Purchase Type For Sale
Square Footage 1,598 sqft
Price per Sqft $206
Subdivision Oakcrest Village
MLS Listing ID PAMC2027448
Sold Date 04/11/22
Style Colonial
Bedrooms 3
Full Baths 2
Half Baths 1
HOA Y/N N
Abv Grd Liv Area 1,248
Originating Board BRIGHT
Year Built 1989
Annual Tax Amount $3,842
Tax Year 2022
Lot Size 4,723 Sqft
Acres 0.11
Lot Dimensions 31.00 x 0.00
Property Description
Spacious twin, clean, well maintained colonial style home in Upper Providence township. The first floor features a fireplace in the large living room, great for entertaining, formal dining room, and open kitchen. Three bedrooms of good size on the second floor. Home boasts a gas fireplace, a half bath and two full baths, finished basement with wet bar, newer hot water heater, upgraded heater, dual washer, and dryer hookups basement level and hook-up is still present for a stackable W/D in the second-floor hall closet. Vinyl fenced-in back yard with a nice sized Deck, Hot Tub, and 10x14 foot shed with electricity This sharp home will not last long in this desirable cul-de-sac community in Spring-Ford school district. Just a short drive from Providence Town Center and Limerick Outlets making it super convenient to the Town of Royersford, Routes 422, 113, and 29, and walking distance from the high school!
Location
State PA
County Montgomery
Area Upper Providence Twp (10661)
Zoning 1101
Direction East
Rooms
Other Rooms Living Room, Dining Room, Primary Bedroom, Bedroom 2, Bedroom 3, Kitchen, Family Room, Basement, Other, Attic, Full Bath
Basement Drainage System, Full, Fully Finished, Shelving, Sump Pump, Water Proofing System
Interior
Interior Features Attic, Attic/House Fan, Carpet, Ceiling Fan(s), Chair Railings, Crown Moldings, Dining Area, Tub Shower, Upgraded Countertops, Wet/Dry Bar
Hot Water Electric
Heating Forced Air
Cooling Central A/C
Flooring Carpet, Tile/Brick, Wood
Fireplaces Number 1
Fireplaces Type Gas/Propane
Equipment Built-In Microwave, Dishwasher, Disposal, Dryer - Electric, Icemaker, Oven/Range - Electric, Refrigerator, Washer
Fireplace Y
Window Features Energy Efficient,Replacement
Appliance Built-In Microwave, Dishwasher, Disposal, Dryer - Electric, Icemaker, Oven/Range - Electric, Refrigerator, Washer
Heat Source Electric
Laundry Basement, Upper Floor
Exterior
Exterior Feature Deck(s)
Fence Picket
Utilities Available Under Ground
Water Access N
Roof Type Pitched,Shingle
Street Surface Paved
Accessibility None
Porch Deck(s)
Road Frontage Boro/Township
Garage N
Building
Lot Description Backs - Parkland
Story 2
Foundation Concrete Perimeter
Sewer Public Sewer
Water Public
Architectural Style Colonial
Level or Stories 2
Additional Building Above Grade, Below Grade
Structure Type Dry Wall
New Construction N
Schools
Elementary Schools Royersford
Middle Schools Spring-Ford Ms 8Th Grade Center
High Schools Spring-Ford Senior
School District Spring-Ford Area
Others
Senior Community No
Tax ID 61-00-04475-171
Ownership Fee Simple
SqFt Source Assessor
Security Features Security System
Acceptable Financing Cash, Conventional
Horse Property N
Listing Terms Cash, Conventional
Financing Cash,Conventional
Special Listing Condition Standard
Read Less Info
Want to know what your home might be worth? Contact us for a FREE valuation!

Our team is ready to help you sell your home for the highest possible price ASAP

Bought with Lisa Gagliardi • BHHS Fox & Roach-West Chester
Making real estate fast, fun and stress-free!






