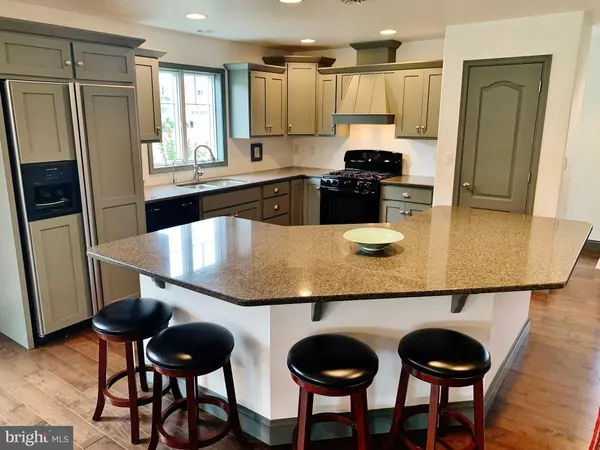$290,000
$290,000
For more information regarding the value of a property, please contact us for a free consultation.
3 Beds
2 Baths
2,129 SqFt
SOLD DATE : 08/10/2021
Key Details
Sold Price $290,000
Property Type Single Family Home
Sub Type Detached
Listing Status Sold
Purchase Type For Sale
Square Footage 2,129 sqft
Price per Sqft $136
Subdivision Alden Place
MLS Listing ID PALN2000376
Sold Date 08/10/21
Style Ranch/Rambler
Bedrooms 3
Full Baths 2
HOA Fees $26/mo
HOA Y/N Y
Abv Grd Liv Area 2,129
Originating Board BRIGHT
Land Lease Amount 592.0
Land Lease Frequency Monthly
Year Built 2012
Annual Tax Amount $4,882
Tax Year 2020
Property Description
Absolutely Stunning Lot backing up to both Ponds is the backdrop for this Custom Home! What a Fabulous Peaceful Setting with Privacy and Gorgeous Views! This Beautiful Alden Model with One Floor Living boasts a Huge Open Floor Plan w/Cathedral Ceilings, Corner Gas Fireplace, Ceiling Fan, Rear Wall facing Pond is All Glass bringing the Outside Views in!! There is a Patio Access from this Great Room to the Quaint Patio Area for you to spend those Warm Summer Nights! Custom Hardwood Floors thru out Entire Home! Gourmet Kitchen with Granite Counter Tops, Huge Island w/Overhang for Bar Stools, Under Mount Sink, Goose Neck Faucet, High-Low Custom Cabinets, Gas Cooking, Custom matching Refrigerator, Pantry, Recessed Lighting and Hardwood Floors! Spacious Primary Suite w/ Views to the Pond, Huge Private Primary Bath w/ Granite Tops & a Double Bowl Vanity, Tile Floor, 5' Shower w/Seat and Linen Closet, Large Walk In Closet, Guest Bath also with Granite Tops, Tile Floor & a Tub/Shower Unit,
Bright Office Area in the Front of the Home for your Private Work Space with Plenty of Natural Light! (2) Additional Bedrooms for Guests and or a Hobby Area, Spacious 2 Car Garage with Overhead Storage Area and HVAC Closet, Economical Gas Heat, Hot Water Heater, Fireplace and Cooking! Optional Clubhouse Membership for $25. month includes Indoor Pool, Hot Tub, Work Out Room, Library, Billiard Room, and Cafe. Also the Ponds invite Fishing from a Pier, Bank or Kayak! As a Community Bonus you can Walk to the Lebanon's Rails & Trails System! Great Quaint Eateries are close by like the Hideaway Deck in Mt Gretna, Bluebird Pub and Quentin Tavern!!
Location
State PA
County Lebanon
Area Cornwall Boro (13212)
Zoning RESIDENTIAL
Direction South
Rooms
Other Rooms Primary Bedroom, Bedroom 2, Bedroom 3, Kitchen, Great Room, Laundry, Office, Bathroom 2, Primary Bathroom
Main Level Bedrooms 3
Interior
Interior Features Attic, Breakfast Area, Built-Ins, Combination Kitchen/Dining, Combination Kitchen/Living, Dining Area, Entry Level Bedroom, Floor Plan - Open, Family Room Off Kitchen, Kitchen - Eat-In, Kitchen - Gourmet, Kitchen - Island, Pantry, Primary Bath(s), Recessed Lighting, Stall Shower, Store/Office, Tub Shower, Upgraded Countertops, Walk-in Closet(s), Wood Floors
Hot Water Natural Gas
Heating Forced Air
Cooling Central A/C
Flooring Ceramic Tile, Hardwood
Fireplaces Number 1
Fireplaces Type Corner, Fireplace - Glass Doors, Gas/Propane, Mantel(s)
Equipment Dishwasher, Disposal, Exhaust Fan, Icemaker, Oven - Self Cleaning, Oven/Range - Gas, Range Hood, Refrigerator, Washer/Dryer Hookups Only, Water Dispenser, Water Heater, Water Heater - High-Efficiency
Fireplace Y
Window Features Bay/Bow,Double Pane,Energy Efficient,Insulated,Low-E,Screens,Sliding,Vinyl Clad
Appliance Dishwasher, Disposal, Exhaust Fan, Icemaker, Oven - Self Cleaning, Oven/Range - Gas, Range Hood, Refrigerator, Washer/Dryer Hookups Only, Water Dispenser, Water Heater, Water Heater - High-Efficiency
Heat Source Natural Gas
Laundry Has Laundry, Hookup, Main Floor
Exterior
Exterior Feature Patio(s), Porch(es), Roof
Parking Features Additional Storage Area, Garage - Front Entry, Garage Door Opener, Inside Access, Oversized
Garage Spaces 12.0
Utilities Available Cable TV Available, Electric Available, Natural Gas Available, Phone Available, Sewer Available, Water Available
Waterfront Description Shared
Water Access Y
Water Access Desc Fishing Allowed,Private Access
View Garden/Lawn, Panoramic, Pond, Scenic Vista, Water, Trees/Woods
Roof Type Architectural Shingle,Asphalt
Street Surface Black Top,Paved,Access - On Grade
Accessibility 36\"+ wide Halls, 2+ Access Exits, Doors - Lever Handle(s), Doors - Swing In, Level Entry - Main
Porch Patio(s), Porch(es), Roof
Road Frontage Private
Attached Garage 2
Total Parking Spaces 12
Garage Y
Building
Lot Description Backs - Open Common Area, Backs to Trees, Cleared, Front Yard, Landscaping, Level, Pond, Premium, Private, Rear Yard, Road Frontage, SideYard(s), Vegetation Planting
Story 1
Foundation Slab
Sewer Public Sewer
Water Public
Architectural Style Ranch/Rambler
Level or Stories 1
Additional Building Above Grade, Below Grade
Structure Type Cathedral Ceilings,Dry Wall,Vaulted Ceilings
New Construction N
Schools
School District Cornwall-Lebanon
Others
HOA Fee Include Common Area Maintenance,Management
Senior Community Yes
Age Restriction 55
Tax ID 12-2336825-344234-0000
Ownership Land Lease
SqFt Source Assessor
Security Features Security System,Smoke Detector,Window Grills
Acceptable Financing Cash, Conventional
Listing Terms Cash, Conventional
Financing Cash,Conventional
Special Listing Condition Standard
Read Less Info
Want to know what your home might be worth? Contact us for a FREE valuation!

Our team is ready to help you sell your home for the highest possible price ASAP

Bought with Nichole Lynn Shultz • Iron Valley Real Estate
Making real estate fast, fun and stress-free!






