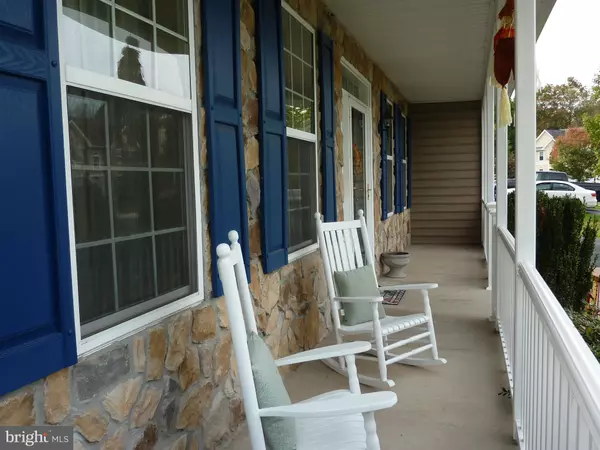$515,000
$485,000
6.2%For more information regarding the value of a property, please contact us for a free consultation.
4 Beds
3 Baths
3,956 SqFt
SOLD DATE : 04/21/2021
Key Details
Sold Price $515,000
Property Type Single Family Home
Sub Type Detached
Listing Status Sold
Purchase Type For Sale
Square Footage 3,956 sqft
Price per Sqft $130
Subdivision Evansbrooke
MLS Listing ID PAMC683988
Sold Date 04/21/21
Style Colonial
Bedrooms 4
Full Baths 2
Half Baths 1
HOA Fees $63/qua
HOA Y/N Y
Abv Grd Liv Area 2,956
Originating Board BRIGHT
Year Built 2005
Annual Tax Amount $8,243
Tax Year 2020
Lot Size 10,200 Sqft
Acres 0.23
Lot Dimensions 85.00 x 0.00
Property Description
Home Sweet Home !! The Seller has paid much attention to details both inside and outside of this pristine, upgraded property. As you proceed to the Stamped concrete walkway, you approach a full length, cozy front Farm-style porch enclosed with a railing. Enter the 2 Story Foyer with Hardwood Flooring, leading to the Large Gourmet Kitchen. The Kitchen features many upgrades such as: Granite Counter tops , including the Upgraded Large Island which also has an electric outlet and Eating area for Three. There is also a ceramic tiled floor and backsplash, Full GE Appliance package with 6 Burner Gas Range and Self Cleaning Oven, Overhead Microwave, Dishwasher, Full Fridge with Icemaker & Water Dispenser, 42" Cabinets with molding, Recessed lighting, pantry closets, Dining area with Newer Anderson Sliders to Rear Porch & Patio. The Spacious Family Room Features an Upgraded Gas Stone Fireplace, and a magnificent Newly installed Anderson picture window which also has two casement windows. The Dining room is accessed directly off the kitchen and features Newer hardwood Flooring, a Beautiful Light Fixture setting the dining mood and surrounding walls with chair rails. Leading to the front of the home there is a large Living Room facing the Deep Farm-like windows, and across the Foyer is a front room versatile for use as an office, den or playroom. The First floor is completed with an Upgraded Tiled powder room and a mud/laundry room with tub, having direct access to the garage. The second Floor Features a double door Entry to The Very Spacious Main Suite, which features a sitting Room/Den, 2 Large Walk-in Closets, Dressing area and very roomy Main Bath with Double Vanity, Soaking Tub and Separate Shower. The Lower Level Recreation Room basement is mostly FINISHED with approximately 1,000 SF of Additional Living Space!! Create your own theme with each room with Many uses such as: Additional Rec Room, Game Room, Office, Exercise Room, Hobby Room and if desired, create your own HOME Theater that you've been always wanting !! There is also a large closet and HUGE unfinished Storage room with built in shelving and outdoor stair exit with Bilco Doors to rear Patio. The Exterior includes: INCREDIBLE HUGE Stamped Concrete Patio (36' x 20), PLUS Partially Enclosed porch (21' x 20') with Ceiling Fan, surrounded by plush Landscaping. There is also a Large Storage Shed & Fenced in yard with Wooded View in the rear. This home is efficient with a 2 Zone HVAC system, Most of the home has been freshly painted, carpets professionally cleaned and Move-In Ready !! Great Neighborhood, Close access to 422, tons of shopping, restaurants and more. Enjoy the charm, comfort, upgrades and conveniences that this home has to offer !!
Location
State PA
County Montgomery
Area Limerick Twp (10637)
Zoning RESIDENTIAL
Rooms
Other Rooms Living Room, Dining Room, Primary Bedroom, Sitting Room, Bedroom 2, Bedroom 3, Kitchen, Game Room, Family Room, Bedroom 1, Exercise Room, Laundry, Office, Recreation Room, Storage Room, Utility Room, Primary Bathroom, Full Bath, Half Bath
Basement Full, Fully Finished, Outside Entrance, Poured Concrete, Rear Entrance, Shelving
Interior
Interior Features Attic, Built-Ins, Carpet, Ceiling Fan(s), Chair Railings, Dining Area, Family Room Off Kitchen, Floor Plan - Open, Floor Plan - Traditional, Kitchen - Eat-In, Kitchen - Gourmet, Primary Bath(s), Recessed Lighting, Soaking Tub, Stall Shower, Studio, Upgraded Countertops, Walk-in Closet(s), Wood Floors
Hot Water Natural Gas
Heating Forced Air
Cooling Central A/C
Flooring Hardwood, Ceramic Tile, Partially Carpeted
Fireplaces Number 1
Fireplaces Type Fireplace - Glass Doors, Stone, Gas/Propane
Equipment Built-In Microwave, Built-In Range, Dishwasher, Disposal, Dryer, Dryer - Gas, Exhaust Fan, Oven - Self Cleaning, Oven/Range - Gas, Refrigerator, Six Burner Stove, Washer, Water Heater
Fireplace Y
Window Features Double Hung,Casement,Double Pane,Energy Efficient,Sliding,Storm
Appliance Built-In Microwave, Built-In Range, Dishwasher, Disposal, Dryer, Dryer - Gas, Exhaust Fan, Oven - Self Cleaning, Oven/Range - Gas, Refrigerator, Six Burner Stove, Washer, Water Heater
Heat Source Natural Gas
Laundry Main Floor, Washer In Unit, Dryer In Unit, Hookup
Exterior
Parking Features Additional Storage Area, Built In, Garage - Front Entry, Garage Door Opener, Inside Access
Garage Spaces 4.0
Fence Fully, Panel, Decorative
Utilities Available Cable TV, Electric Available, Natural Gas Available, Phone Available, Sewer Available, Water Available
Water Access N
Roof Type Architectural Shingle
Street Surface Black Top
Accessibility None
Attached Garage 2
Total Parking Spaces 4
Garage Y
Building
Lot Description Backs - Open Common Area, Backs to Trees, Front Yard, Landscaping, Level, Partly Wooded, Rear Yard, SideYard(s), Trees/Wooded
Story 2
Foundation Concrete Perimeter
Sewer Public Sewer
Water Public
Architectural Style Colonial
Level or Stories 2
Additional Building Above Grade, Below Grade
Structure Type 9'+ Ceilings,2 Story Ceilings
New Construction N
Schools
High Schools Springford
School District Spring-Ford Area
Others
HOA Fee Include Common Area Maintenance
Senior Community No
Tax ID 37-00-02122-235
Ownership Fee Simple
SqFt Source Assessor
Security Features 24 hour security,Security System,Monitored
Acceptable Financing Cash, Conventional
Listing Terms Cash, Conventional
Financing Cash,Conventional
Special Listing Condition Standard
Read Less Info
Want to know what your home might be worth? Contact us for a FREE valuation!

Our team is ready to help you sell your home for the highest possible price ASAP

Bought with Jennifer S Gallagher • BHHS Fox & Roach-Blue Bell
Making real estate fast, fun and stress-free!






