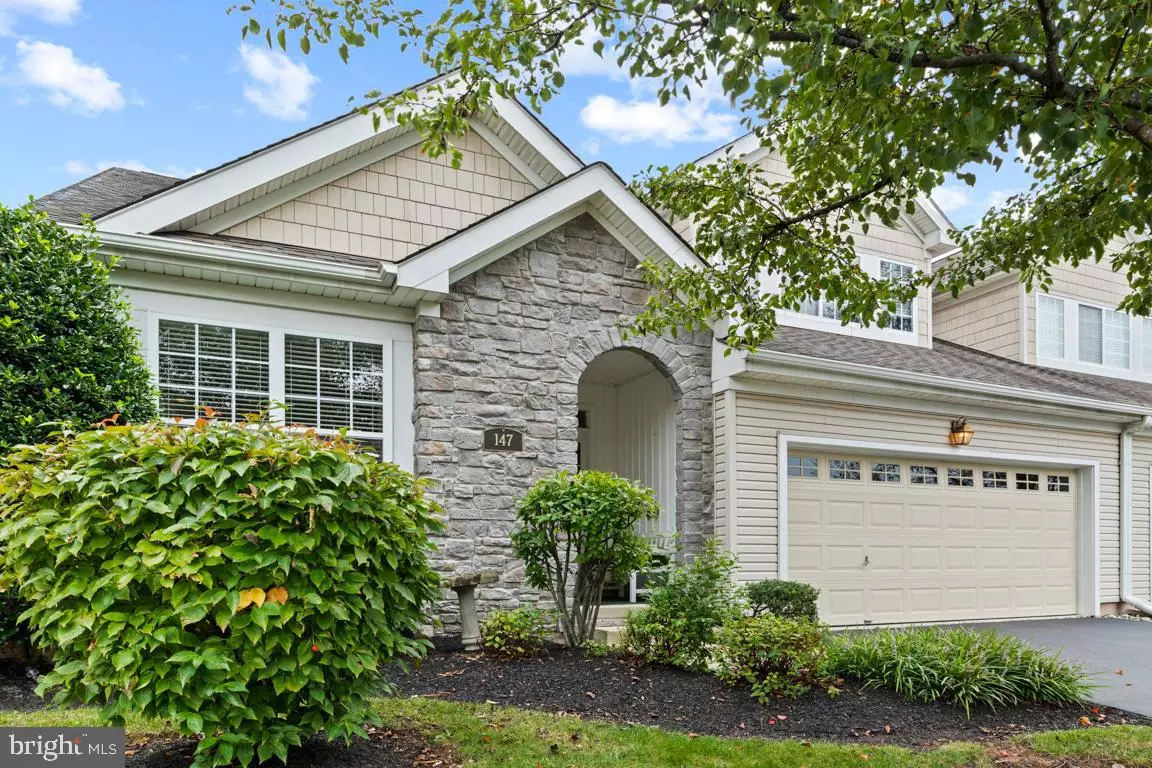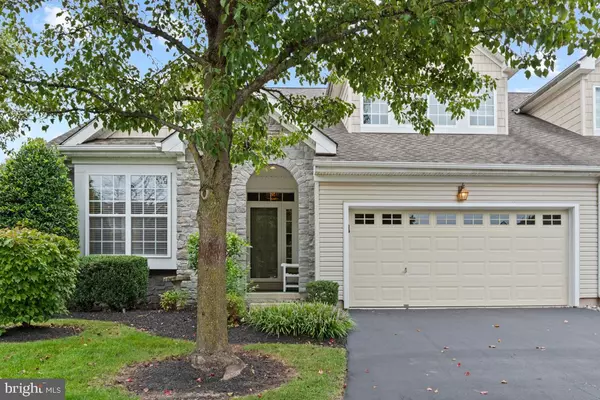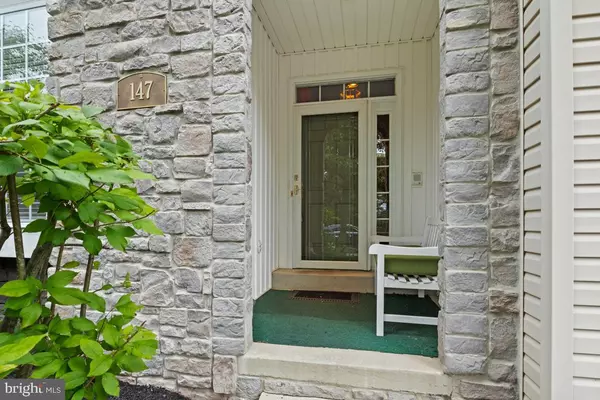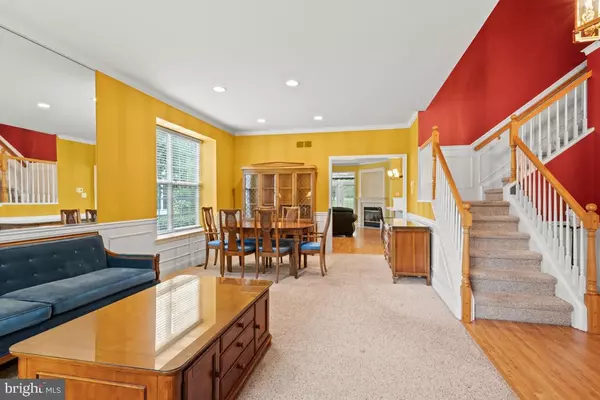$420,000
$399,900
5.0%For more information regarding the value of a property, please contact us for a free consultation.
3 Beds
2 Baths
2,113 SqFt
SOLD DATE : 10/22/2021
Key Details
Sold Price $420,000
Property Type Townhouse
Sub Type End of Row/Townhouse
Listing Status Sold
Purchase Type For Sale
Square Footage 2,113 sqft
Price per Sqft $198
Subdivision Courtyards
MLS Listing ID PAMC2011990
Sold Date 10/22/21
Style Colonial,Traditional
Bedrooms 3
Full Baths 2
HOA Fees $330/mo
HOA Y/N Y
Abv Grd Liv Area 2,113
Originating Board BRIGHT
Year Built 2003
Annual Tax Amount $6,643
Tax Year 2021
Lot Size 2,400 Sqft
Acres 0.06
Lot Dimensions 40.00 x 0.00
Property Description
Beautiful End-Unit Townhome in the popular Courtyards at Collegeville development! This peaceful 55+ Community is conveniently located near shopping, dining and several nearby parks and golf courses, but tucked away in a beautifully private setting. 147 Lattice Lane is a bright and welcoming end unit in a prime location offering a beautiful view of trees and serene open space. Enter this spacious 3 Bedroom, 2 Bath home through the two car garage or the private front entrance and feel immediately at home. The sun-drenched main level features a welcoming entry, spacious living room and dining room with crown moulding and wainscoting, open kitchen with breakfast bar, bright sunroom with tile floor, huge master bedroom ensuite, 2nd bedroom and full bath, and a convenient laundry room with utility sink. The loft upstairs is perfect for a third bedroom or office space. Enjoy the beautiful view and sounds of nature from your private rear patio with motorized retractable awning or stroll to the nearby gazebo. Large full basement with shelving provides the additional storage space that we all need and desire. Stunning fireplace, recessed lighting, intercom, security system, extra storage and cabinetry, wooden venetian blinds throughout... and so much more! Move right in and enjoy the lifestyle! The Association Fee includes the Clubhouse, lawn care, trash removal and snow removal. Schedule your appointment today!
Location
State PA
County Montgomery
Area Lower Providence Twp (10643)
Zoning RES
Rooms
Other Rooms Living Room, Dining Room, Primary Bedroom, Bedroom 2, Bedroom 3, Kitchen, Family Room, Basement, Foyer, Sun/Florida Room, Laundry, Bathroom 2, Primary Bathroom
Basement Full, Unfinished, Sump Pump, Shelving, Interior Access
Main Level Bedrooms 2
Interior
Interior Features Entry Level Bedroom, Combination Dining/Living, Family Room Off Kitchen, Kitchen - Eat-In, Breakfast Area, Crown Moldings, Wainscotting, Recessed Lighting, Built-Ins, Ceiling Fan(s), Walk-in Closet(s), Window Treatments, Wood Floors, Intercom, Carpet, Attic, Floor Plan - Open
Hot Water Propane
Heating Forced Air
Cooling Central A/C
Flooring Carpet, Hardwood, Tile/Brick
Fireplaces Number 1
Fireplaces Type Fireplace - Glass Doors, Gas/Propane
Equipment Cooktop, Dishwasher, Refrigerator, Intercom
Fireplace Y
Appliance Cooktop, Dishwasher, Refrigerator, Intercom
Heat Source Propane - Leased
Laundry Main Floor
Exterior
Exterior Feature Patio(s)
Parking Features Garage - Front Entry, Garage Door Opener, Inside Access
Garage Spaces 4.0
Utilities Available Cable TV
Amenities Available Club House, Common Grounds
Water Access N
View Garden/Lawn, Trees/Woods
Roof Type Shingle
Street Surface Black Top
Accessibility 32\"+ wide Doors, Grab Bars Mod
Porch Patio(s)
Attached Garage 2
Total Parking Spaces 4
Garage Y
Building
Lot Description Backs - Open Common Area, Landscaping, Backs to Trees
Story 1.5
Foundation Block
Sewer Public Sewer
Water Public
Architectural Style Colonial, Traditional
Level or Stories 1.5
Additional Building Above Grade, Below Grade
Structure Type Dry Wall
New Construction N
Schools
Elementary Schools Arrowhead
Middle Schools Arcola
High Schools Methacton
School District Methacton
Others
HOA Fee Include Common Area Maintenance,Lawn Maintenance,Snow Removal,Trash,Recreation Facility,Road Maintenance,Ext Bldg Maint
Senior Community Yes
Age Restriction 55
Tax ID 43-00-08156-576
Ownership Fee Simple
SqFt Source Assessor
Security Features Security System,Intercom
Acceptable Financing Cash, Conventional, Negotiable
Horse Property N
Listing Terms Cash, Conventional, Negotiable
Financing Cash,Conventional,Negotiable
Special Listing Condition Standard
Read Less Info
Want to know what your home might be worth? Contact us for a FREE valuation!

Our team is ready to help you sell your home for the highest possible price ASAP

Bought with Paula Anne Goy-Severino • BHHS Fox & Roach-Blue Bell
Making real estate fast, fun and stress-free!






