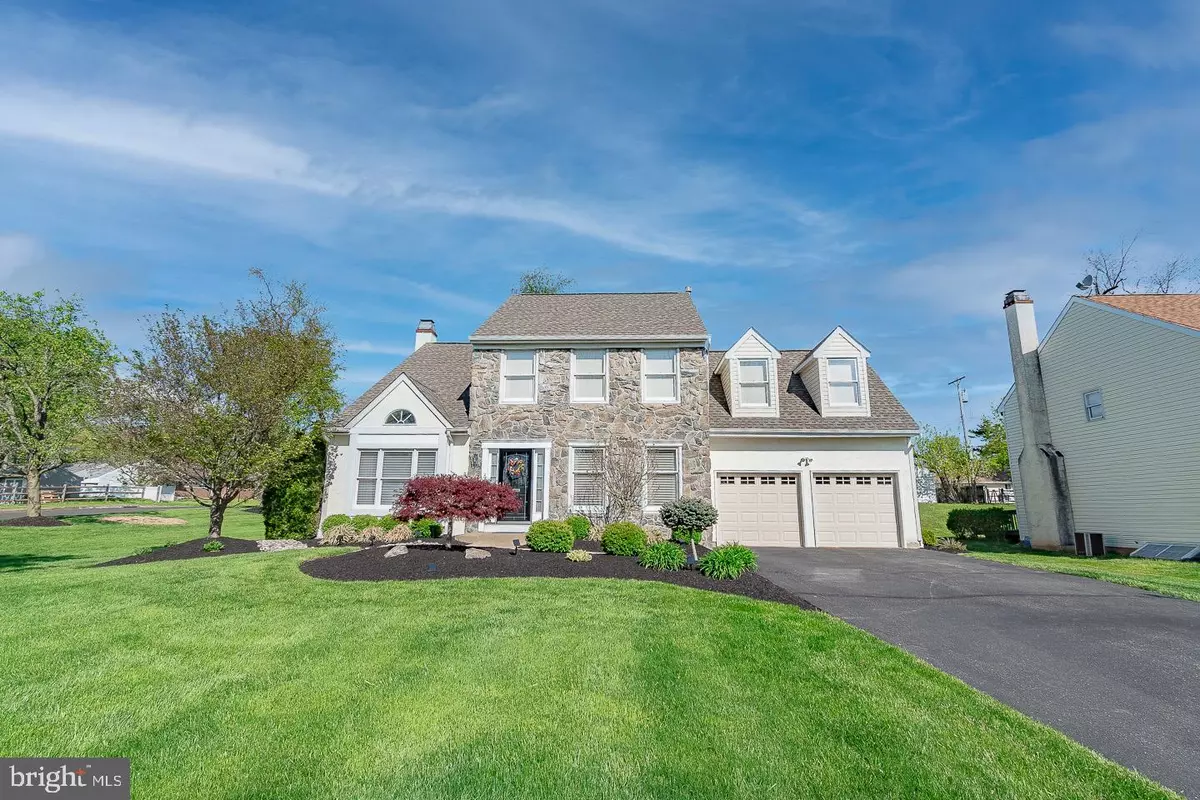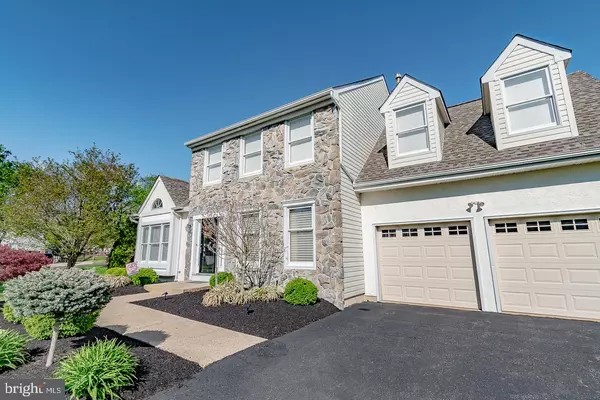$709,000
$689,900
2.8%For more information regarding the value of a property, please contact us for a free consultation.
3 Beds
3 Baths
2,928 SqFt
SOLD DATE : 07/12/2022
Key Details
Sold Price $709,000
Property Type Single Family Home
Sub Type Detached
Listing Status Sold
Purchase Type For Sale
Square Footage 2,928 sqft
Price per Sqft $242
Subdivision Hidden Creek
MLS Listing ID PAMC2036360
Sold Date 07/12/22
Style Colonial
Bedrooms 3
Full Baths 2
Half Baths 1
HOA Y/N Y
Abv Grd Liv Area 2,218
Originating Board BRIGHT
Year Built 1990
Annual Tax Amount $7,404
Tax Year 2021
Lot Size 0.412 Acres
Acres 0.41
Lot Dimensions 117.00 x 0.00
Property Description
Welcome Home to 200 Hidden Creek Drive a gorgeously updated and well-maintained nearly 3,000 sq.ft. 3-bedroom center hall Colonial located in the desirable Hidden Creek community in Horsham Township. This home is in pristine move-in ready condition both inside and out; from the luscious grassy .41 acre corner lot with professional landscaping to the wonderful and tasteful updates throughout the home. As you approach the front entry, take note of the well-manicured landscape and garden beds featuring a thoughtful variety of plants, bushes, and small trees which compliment and enhance the exterior aesthetic. Upon entering, you will discover a beautifully updated staircase featuring natural Oak Craftsman-style Newel posts and handrails embellished by a light gray stain. To your left is a large Living Room with soaring 2-story vaulted ceilings and large windows which bring in ample amounts of natural sunlight. To your right you will find the formal Dining Room with center-mounted chandelier, crown moulding, and Floor-to-Ceiling Window Treatments. Continue past the stairway to find the first floor powder room on your right with updated vanity and modern light fixture. You will also find the coat closet next to the powder room. As you walk through the arched doorway, you will be led into the main living area featuring the spacious Family Room with recessed lighting, beautiful oak hardwood floors, a gas-burning fireplace insert with marble surround, ceiling fan, and 3-large windows. Off of the family room is the large kitchen with newer stainless steel appliances, gorgeous granite countertops which also extend up the backsplash, updated natural wood kitchen cabinets with under-cabinet lighting, recessed lights, and a charming breakfast area with vaulted ceiling, 4 Floor-to-Ceiling Casement windows, and sliders to the rear wood deck. The upper level features the massive Primary Bedroom Suite featuring Cathedral Ceilings with center-mounted ceiling fan, a wall-mounted mini-split AC unit which really cools the upper level down, and a recently renovated en-suite Primary Bathroom. The Primary Bathroom features large format floor tiles, a new vanity with his-and-hers sinks and mirrors, new awning window, a gorgeous tiled walk-in shower stall with custom frameless glass shower doors and river pebble floor, and a lavish soaking tub. Off of the Primary Bathroom, over the garage, is an incredible finished area featuring two dormer windows which provides for an abundance of closet space or could also be utilized as a nursey, home gym, office, or any number of flex spaces. Also on the upper level are the Laundry Room, two additional guest bedrooms with large closets and ceiling fans, as well as a large linen closet and full Guest Bathroom featuring vanity with dark gray Quartz countertops. The basement offers over 700 square feet of finished living space and offers recessed lighting, an additional family room, a game room with pool table (included in sale), and a large unfinished storage area. The home has an attached freshly painted 2-car garage with 12-ft ceilings and access to the rear yard which features a gorgeous EP Henry Paver walkway leading to the private rear wood deck with black cylindrical balusters and solar powered post caps. This incredible home will not last long in this market!! Do not miss your opportunity to view this amazing home while you still can. Convenient location in close proximity to PA Turnpike, Route 309, Route 611 and surrounding towns of Ambler, Blue Bell, Warrington, Chalfont, Dresher, Fort Washington, and Lansdale. Located in the Hatboro-Horsham School District. Give me a call with any questions or to schedule your appointment to tour today!
Location
State PA
County Montgomery
Area Horsham Twp (10636)
Zoning R4
Rooms
Other Rooms Living Room, Dining Room, Primary Bedroom, Bedroom 2, Bedroom 3, Kitchen, Game Room, Family Room, Laundry, Storage Room
Basement Fully Finished
Interior
Interior Features Attic, Breakfast Area, Built-Ins, Ceiling Fan(s), Chair Railings, Crown Moldings, Family Room Off Kitchen, Floor Plan - Traditional, Formal/Separate Dining Room, Kitchen - Island, Pantry, Primary Bath(s), Recessed Lighting, Soaking Tub, Stall Shower, Upgraded Countertops, Wainscotting, Walk-in Closet(s), Window Treatments, Wood Floors
Hot Water Natural Gas
Heating Forced Air
Cooling Central A/C
Flooring Carpet, Ceramic Tile, Hardwood
Fireplaces Number 1
Fireplaces Type Gas/Propane, Fireplace - Glass Doors, Insert
Equipment Built-In Microwave, Dishwasher, Disposal, Dryer - Gas, Icemaker, Oven/Range - Gas, Refrigerator, Washer, Water Heater
Fireplace Y
Window Features Double Hung,Double Pane,Casement,Screens,Transom
Appliance Built-In Microwave, Dishwasher, Disposal, Dryer - Gas, Icemaker, Oven/Range - Gas, Refrigerator, Washer, Water Heater
Heat Source Natural Gas
Exterior
Exterior Feature Deck(s)
Parking Features Additional Storage Area, Built In, Garage - Rear Entry, Garage Door Opener, Inside Access
Garage Spaces 6.0
Utilities Available Under Ground
Water Access N
Roof Type Architectural Shingle
Accessibility None
Porch Deck(s)
Attached Garage 2
Total Parking Spaces 6
Garage Y
Building
Lot Description Corner, Front Yard, Landscaping, No Thru Street, Rear Yard, SideYard(s)
Story 2
Foundation Concrete Perimeter
Sewer Public Sewer
Water Public
Architectural Style Colonial
Level or Stories 2
Additional Building Above Grade, Below Grade
Structure Type 2 Story Ceilings,Cathedral Ceilings,Vaulted Ceilings
New Construction N
Schools
Elementary Schools Hallowell
Middle Schools Keith Valley
High Schools Hatboro-Horsham
School District Hatboro-Horsham
Others
HOA Fee Include Common Area Maintenance
Senior Community No
Tax ID 36-00-05007-321
Ownership Fee Simple
SqFt Source Assessor
Acceptable Financing Cash, Conventional, VA, FHA
Listing Terms Cash, Conventional, VA, FHA
Financing Cash,Conventional,VA,FHA
Special Listing Condition Standard
Read Less Info
Want to know what your home might be worth? Contact us for a FREE valuation!

Our team is ready to help you sell your home for the highest possible price ASAP

Bought with Michael D Fabrizio • RE/MAX Access
Making real estate fast, fun and stress-free!






