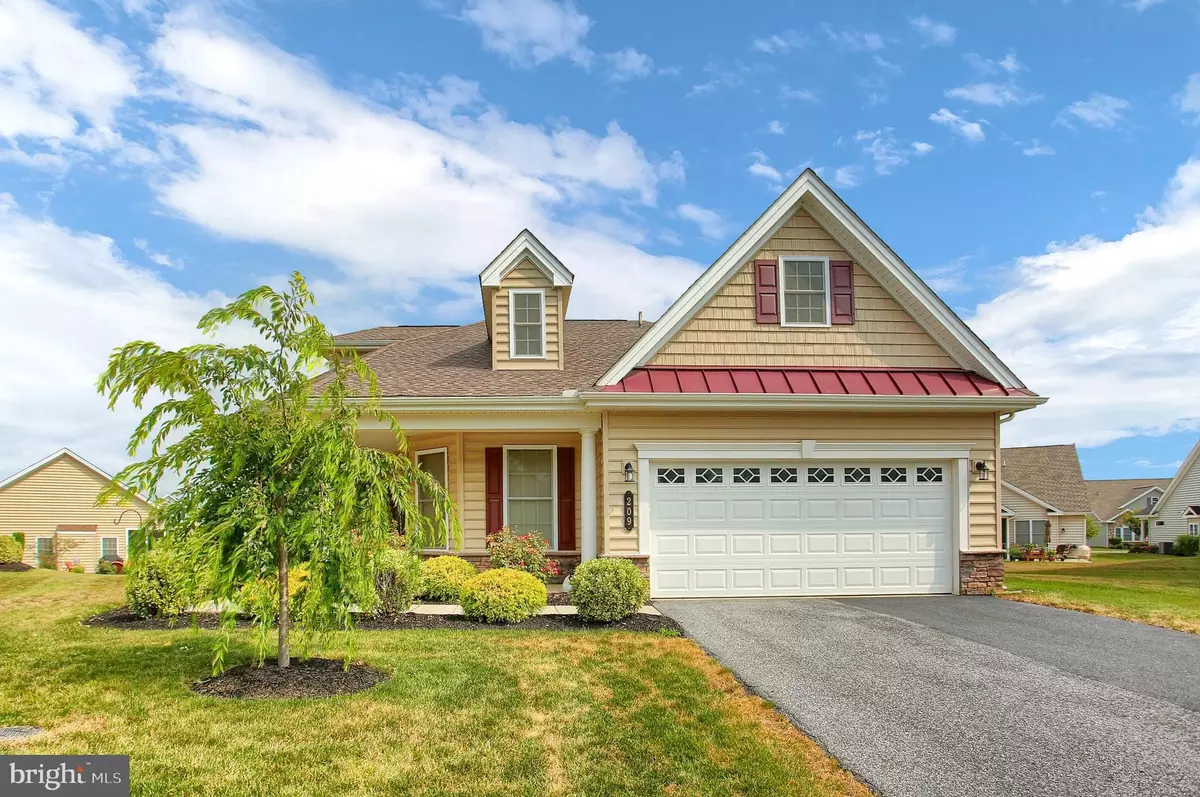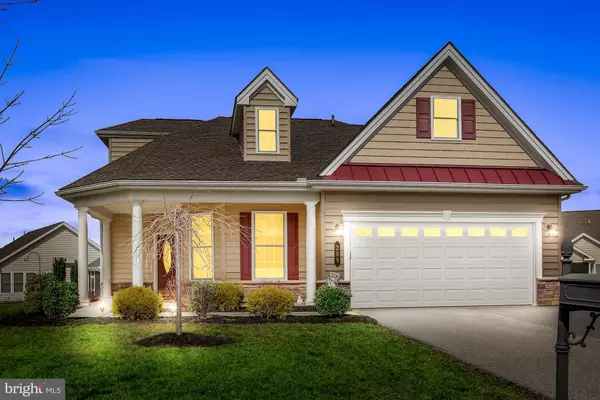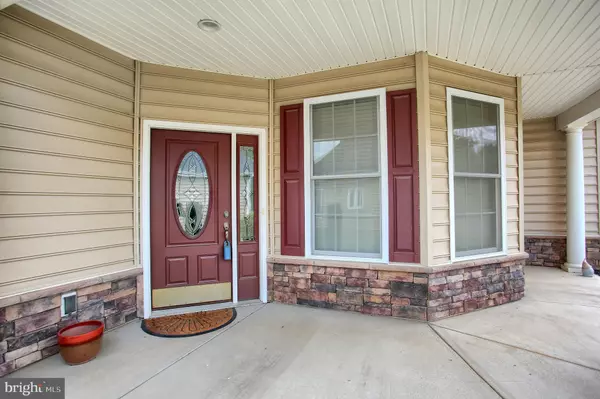$447,000
$449,900
0.6%For more information regarding the value of a property, please contact us for a free consultation.
3 Beds
3 Baths
2,606 SqFt
SOLD DATE : 10/23/2020
Key Details
Sold Price $447,000
Property Type Condo
Sub Type Condo/Co-op
Listing Status Sold
Purchase Type For Sale
Square Footage 2,606 sqft
Price per Sqft $171
Subdivision Traditions Of America
MLS Listing ID PACB121320
Sold Date 10/23/20
Style Traditional
Bedrooms 3
Full Baths 3
Condo Fees $261/mo
HOA Y/N N
Abv Grd Liv Area 2,606
Originating Board BRIGHT
Year Built 2015
Annual Tax Amount $6,004
Tax Year 2019
Property Description
Absolutely gorgeous, move-in ready, Lincoln model in the highly desirable Traditions of America. You cannot build this model anymore. This 2-story stone and vinyl home has so much to offer. Located on a cul-de-sac on a quiet street right by a walking trail. This home features stone front lower siding, a beautiful living area with vaulted ceilings and tons of windows. Natural sunlight and openness abounds in this beautifully appointed home. Large gourmet kitchen with breakfast space opens to the living area as well as a bright and airy sunroom which leads to an inviting patio. Kitchen features Cambria countertops, custom cabinetry and upgraded appliances. Wood floors flow throughout the home with upgraded tile in the bathrooms and upgraded carpet in the bedrooms. The main level master Bedroom/Ensuite provides 2 large closets and leads to the magnificent master bathroom with double vanity and glass doored tile shower. Master bedroom features a tray ceiling and crown molding. Tucked away is the second bedroom with a full bathroom just across the hall. This floor plan gives privacy to both owner and guests. Solid oak stairway leads to a large loft area that serves as an additional family room with bar. A 3rd bedroom and full bath are also on the second level. There is a large walk-in area for storage on the second level. Large 2 car garage leads into the main floor laundry. The community offers clubhouse, heated indoor and outdoor pools, tennis, pickle ball, bocce ball, fitness center and classes, billiards room, game/media room, walking trails and so much more! Comes with HMS home warranty for peace of mind.
Location
State PA
County Cumberland
Area Silver Spring Twp (14438)
Zoning RESIDENTIAL
Rooms
Other Rooms Living Room, Dining Room, Primary Bedroom, Sitting Room, Bedroom 2, Bedroom 3, Kitchen, Sun/Florida Room, Laundry, Bonus Room
Main Level Bedrooms 2
Interior
Interior Features Breakfast Area, Carpet, Ceiling Fan(s), Crown Moldings, Entry Level Bedroom, Family Room Off Kitchen, Formal/Separate Dining Room, Curved Staircase, Kitchen - Island, Kitchen - Gourmet, Primary Bath(s), Tub Shower, Upgraded Countertops
Hot Water Electric
Heating Forced Air
Cooling Central A/C, Ceiling Fan(s)
Fireplaces Number 1
Fireplaces Type Gas/Propane
Equipment Built-In Microwave, Dishwasher, Disposal, Dryer, Exhaust Fan, Icemaker, Oven/Range - Gas, Refrigerator, Washer, Water Heater
Fireplace Y
Appliance Built-In Microwave, Dishwasher, Disposal, Dryer, Exhaust Fan, Icemaker, Oven/Range - Gas, Refrigerator, Washer, Water Heater
Heat Source Natural Gas
Laundry Main Floor
Exterior
Parking Features Garage - Front Entry, Built In, Garage Door Opener, Oversized
Garage Spaces 2.0
Amenities Available Bar/Lounge, Billiard Room, Club House, Common Grounds, Community Center, Elevator, Exercise Room, Fitness Center, Hot tub, Jog/Walk Path, Library, Meeting Room, Pool - Indoor, Pool - Outdoor, Putting Green, Recreational Center, Retirement Community, Sauna, Shuffleboard, Spa, Tennis Courts
Water Access N
Accessibility 2+ Access Exits, 32\"+ wide Doors, 36\"+ wide Halls, Doors - Swing In, Level Entry - Main
Attached Garage 2
Total Parking Spaces 2
Garage Y
Building
Story 2
Foundation Slab
Sewer Public Sewer
Water Public
Architectural Style Traditional
Level or Stories 2
Additional Building Above Grade, Below Grade
New Construction N
Schools
High Schools Cumberland Valley
School District Cumberland Valley
Others
Pets Allowed Y
HOA Fee Include Common Area Maintenance,Ext Bldg Maint,Lawn Maintenance,Pool(s),Recreation Facility,Reserve Funds,Road Maintenance
Senior Community Yes
Age Restriction 55
Tax ID 38-23-0571-001-U310
Ownership Condominium
Special Listing Condition Standard
Pets Allowed No Pet Restrictions
Read Less Info
Want to know what your home might be worth? Contact us for a FREE valuation!

Our team is ready to help you sell your home for the highest possible price ASAP

Bought with ALLAN CLIONSKY • Joy Daniels Real Estate Group, Ltd

Making real estate fast, fun and stress-free!






