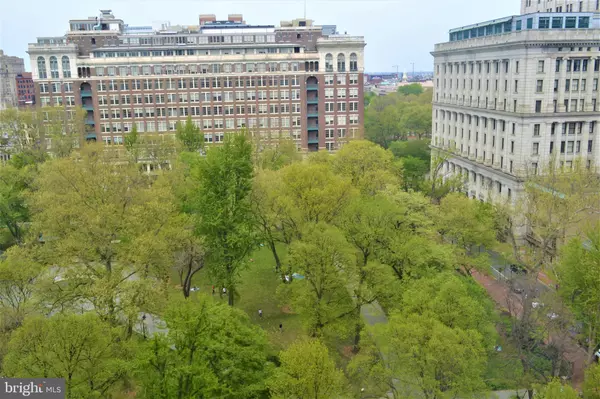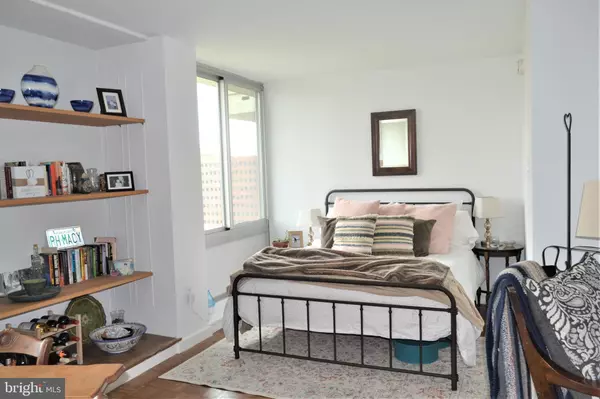$180,000
$190,000
5.3%For more information regarding the value of a property, please contact us for a free consultation.
1 Bath
600 SqFt
SOLD DATE : 06/28/2021
Key Details
Sold Price $180,000
Property Type Condo
Sub Type Condo/Co-op
Listing Status Sold
Purchase Type For Sale
Square Footage 600 sqft
Price per Sqft $300
Subdivision Society Hill
MLS Listing ID PAPH1011242
Sold Date 06/28/21
Style Mid-Century Modern
Full Baths 1
Condo Fees $507/mo
HOA Y/N N
Abv Grd Liv Area 600
Originating Board BRIGHT
Year Built 1963
Annual Tax Amount $2,724
Tax Year 2021
Lot Dimensions 0.00 x 0.00
Property Description
Bright L-shaped studio with sleeping alcove and spacious living/dining area which has room for a home office. Huge windows overlook wonderful Washington Square and emit marvelous natural light. The entry foyer has a large storage closet. The nicely sized kitchen has granite counters and the updated bath includes a tub/shower There is a dressing area, great closet space and parquet floors throughout. The modernist , award-winning Hopkinson House is a full service, non-smoking building with 24 hr desk staff, a fabulous roof top pool (fee), a gorgeous landscaped patio, newly renovated basement laundry underground garage (fee) and is within easy access to the amenities of city living. Walk Score 100! Condo fee includes utilities and cable TV Seller is a licensed PA Realtor.
Location
State PA
County Philadelphia
Area 19106 (19106)
Zoning RM4
Interior
Hot Water Natural Gas, Other
Heating Forced Air, Hot Water, Other
Cooling Central A/C
Heat Source Natural Gas, Other
Laundry Basement
Exterior
Parking Features Underground
Garage Spaces 1.0
Amenities Available Common Grounds, Concierge, Elevator, Convenience Store, Laundry Facilities, Library, Party Room, Pool - Outdoor
Water Access N
Accessibility None
Attached Garage 1
Total Parking Spaces 1
Garage Y
Building
Story 1
Unit Features Hi-Rise 9+ Floors
Sewer Public Sewer
Water Public
Architectural Style Mid-Century Modern
Level or Stories 1
Additional Building Above Grade, Below Grade
New Construction N
Schools
School District The School District Of Philadelphia
Others
Pets Allowed Y
HOA Fee Include Air Conditioning,Cable TV,Common Area Maintenance,Electricity,Ext Bldg Maint,Gas,Heat,Management,Snow Removal,Trash,Water
Senior Community No
Tax ID 888050818
Ownership Condominium
Special Listing Condition Standard
Pets Allowed Cats OK
Read Less Info
Want to know what your home might be worth? Contact us for a FREE valuation!

Our team is ready to help you sell your home for the highest possible price ASAP

Bought with Bruce Benjamin • Compass RE

Making real estate fast, fun and stress-free!






