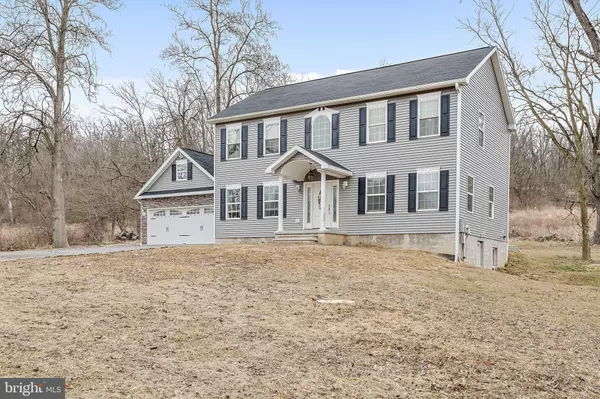$355,000
$349,900
1.5%For more information regarding the value of a property, please contact us for a free consultation.
3 Beds
3 Baths
0.89 Acres Lot
SOLD DATE : 03/21/2022
Key Details
Sold Price $355,000
Property Type Single Family Home
Sub Type Detached
Listing Status Sold
Purchase Type For Sale
Subdivision None Available
MLS Listing ID PASY2000164
Sold Date 03/21/22
Style Traditional
Bedrooms 3
Full Baths 2
Half Baths 1
HOA Y/N N
Originating Board BRIGHT
Year Built 2020
Annual Tax Amount $3,022
Tax Year 2021
Lot Size 0.890 Acres
Acres 0.89
Lot Dimensions 0.00 x 0.00
Property Description
Exquisite home of distinction offers the captivating living space you have been looking for. Carrara style tile floors flow from the entrance into the kitchen. Rich, dark, real hardwood floor throughout the living room and dining room. Granite counters, beautiful backsplash, and stainless steel appliances accent the generous sized kitchen. Economical state of the art geothermal air-conditioning and heating system. Gorgeous new bathrooms. The basement provides endless recreational spaces, a mud room ... plus walk out access. Don't forget the 2 car garage with extra storage above. Great location . Shopping, dining, entertainment and easy access to areas close by. Welcome to 402 Penns Drive. It's just waiting for you to move in and love your new home!
Location
State PA
County Snyder
Area Monroe Twp (15112)
Zoning RESIDENTIAL
Rooms
Basement Walkout Level, Outside Entrance, Poured Concrete, Partially Finished
Interior
Hot Water Electric
Heating Other
Cooling Central A/C
Equipment Dishwasher, Refrigerator, Microwave, Washer, Dryer
Appliance Dishwasher, Refrigerator, Microwave, Washer, Dryer
Heat Source Geo-thermal
Exterior
Parking Features Additional Storage Area, Garage - Rear Entry, Garage Door Opener, Oversized
Garage Spaces 2.0
Water Access N
Accessibility 2+ Access Exits
Attached Garage 2
Total Parking Spaces 2
Garage Y
Building
Story 2
Foundation Block
Sewer On Site Septic
Water Well
Architectural Style Traditional
Level or Stories 2
Additional Building Above Grade, Below Grade
New Construction N
Schools
School District Selinsgrove Area
Others
Senior Community No
Tax ID 12-09-092
Ownership Fee Simple
SqFt Source Assessor
Acceptable Financing Cash, Conventional, FHA, VA
Listing Terms Cash, Conventional, FHA, VA
Financing Cash,Conventional,FHA,VA
Special Listing Condition Standard
Read Less Info
Want to know what your home might be worth? Contact us for a FREE valuation!

Our team is ready to help you sell your home for the highest possible price ASAP

Bought with Non Member • Non Subscribing Office

Making real estate fast, fun and stress-free!






