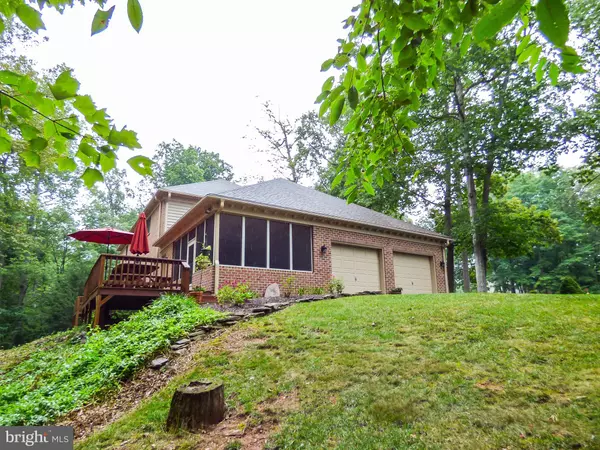$435,000
$398,000
9.3%For more information regarding the value of a property, please contact us for a free consultation.
4 Beds
3 Baths
3,592 SqFt
SOLD DATE : 08/31/2021
Key Details
Sold Price $435,000
Property Type Single Family Home
Sub Type Detached
Listing Status Sold
Purchase Type For Sale
Square Footage 3,592 sqft
Price per Sqft $121
Subdivision Greens At Honey Run
MLS Listing ID PAYK2003406
Sold Date 08/31/21
Style Colonial
Bedrooms 4
Full Baths 2
Half Baths 1
HOA Y/N N
Abv Grd Liv Area 3,592
Originating Board BRIGHT
Year Built 1991
Annual Tax Amount $9,832
Tax Year 2020
Lot Size 0.575 Acres
Acres 0.58
Property Description
Executive home at Greens By Honey Run in a very private & quiet cul-de-sac! Discriminating buyers will be pleased with all the upgrades this home offers. Gourmet kit. w/granite tops & a huge granite island with a JennAir downdraft cooktop, tile & hardwood floors, a wood burning fireplace with a gas insert, duel zoned heating and A/C, a brand new 50 year roof, a huge Mstr Suite with an upgraded gorgeous masterbath w/a large walk in closet, a 4th bedroom which can easily be converted back into a sitting room, multiple rear decks which look into the very private wooded backyard, a side load garage, fresh paint & tons of storage in the walk up attic & the unfinished basement. This home has been professionally landscaped. Hurry before you miss it! A MUST SEE!!
Location
State PA
County York
Area West Manchester Twp (15251)
Zoning RESIDENTIAL
Rooms
Other Rooms Living Room, Dining Room, Primary Bedroom, Bedroom 2, Bedroom 3, Bedroom 4, Kitchen, Family Room, Foyer, Laundry, Screened Porch
Basement Full
Interior
Interior Features Chair Railings, Crown Moldings, Dining Area, Kitchen - Eat-In, Pantry, Walk-in Closet(s), Window Treatments
Hot Water Natural Gas
Heating Forced Air
Cooling Central A/C
Flooring Hardwood, Ceramic Tile, Carpet
Fireplaces Number 1
Fireplaces Type Wood
Equipment Dishwasher, Dryer, Washer, Oven - Wall, Microwave, Cooktop
Fireplace Y
Appliance Dishwasher, Dryer, Washer, Oven - Wall, Microwave, Cooktop
Heat Source Natural Gas
Laundry Main Floor, Dryer In Unit, Washer In Unit
Exterior
Parking Features Oversized, Garage - Front Entry
Garage Spaces 2.0
Utilities Available Cable TV, Cable TV Available, Electric Available, Phone, Phone Available
Water Access N
Roof Type Asphalt,Shingle
Accessibility None
Attached Garage 2
Total Parking Spaces 2
Garage Y
Building
Story 2
Sewer Public Sewer
Water Public
Architectural Style Colonial
Level or Stories 2
Additional Building Above Grade, Below Grade
New Construction N
Schools
School District West York Area
Others
Senior Community No
Tax ID 51-000-31-0087-00-00000
Ownership Fee Simple
SqFt Source Assessor
Acceptable Financing Cash, Conventional, FHA, VA
Listing Terms Cash, Conventional, FHA, VA
Financing Cash,Conventional,FHA,VA
Special Listing Condition Standard
Read Less Info
Want to know what your home might be worth? Contact us for a FREE valuation!

Our team is ready to help you sell your home for the highest possible price ASAP

Bought with Kraig D Hursh • Berkshire Hathaway HomeServices Homesale Realty

Making real estate fast, fun and stress-free!






