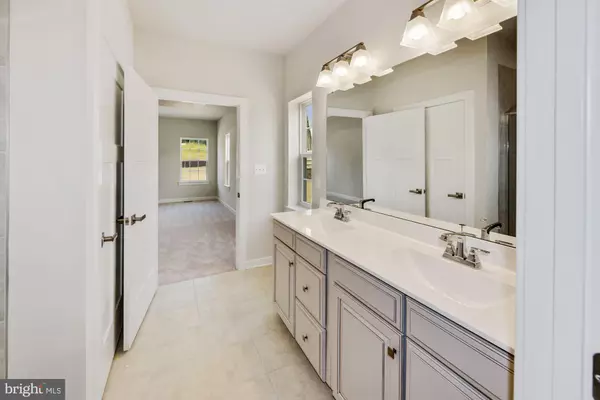$514,990
$524,990
1.9%For more information regarding the value of a property, please contact us for a free consultation.
3 Beds
3 Baths
3,545 SqFt
SOLD DATE : 01/13/2022
Key Details
Sold Price $514,990
Property Type Single Family Home
Sub Type Detached
Listing Status Sold
Purchase Type For Sale
Square Footage 3,545 sqft
Price per Sqft $145
Subdivision Blue Ridge Park
MLS Listing ID PADA2003724
Sold Date 01/13/22
Style Colonial
Bedrooms 3
Full Baths 2
Half Baths 1
HOA Fees $20/mo
HOA Y/N Y
Abv Grd Liv Area 2,555
Originating Board BRIGHT
Year Built 2021
Tax Year 2021
Lot Size 10,470 Sqft
Acres 0.24
Property Description
Quick move-in home!!!! EVERYTHING that ANYONE would ever want is just what youll say, when you visit this beautiful home in Lower Paxton Township. THE GENOA at Blue Ridge, offers the convenience of one-floor living while still having the space of a two-story home. The huge great room with a gorgeous fireplace is open to the kitchen over a large and functional island. Private Primary Bedroom on the main level features a double bowl vanity in the Primary Bath and a huge walk-in closet. Right next to the kitchen area is stunning Morning Room where you can take in the view while the family discusses their plans for the day. Utilize the spacious study as an office, playroom or den. The upstairs loft provides extra living space with two additional bedrooms and another full bath. Friends and family will envy your carpeted, finished basement with beautiful cabinetry and a wet bar. Complete this fabulous picture with an awesome outside deck all on your premium lot. Photos are representative only.
Location
State PA
County Dauphin
Area Lower Paxton Twp (14035)
Zoning RESIDENTIAL
Rooms
Other Rooms Primary Bedroom, Bedroom 2, Bedroom 3, Kitchen, Foyer, Breakfast Room, Study, Great Room, Loft, Mud Room, Recreation Room, Storage Room, Bathroom 1, Primary Bathroom, Half Bath
Basement Full, Partially Finished, Rough Bath Plumb
Main Level Bedrooms 1
Interior
Hot Water Tankless
Heating Forced Air
Cooling Central A/C
Fireplaces Number 1
Fireplaces Type Mantel(s)
Fireplace Y
Heat Source Natural Gas
Exterior
Exterior Feature Deck(s)
Parking Features Garage - Front Entry
Garage Spaces 2.0
Amenities Available Billiard Room, Club House, Fitness Center, Game Room, Jog/Walk Path, Meeting Room, Party Room, Pool - Outdoor
Water Access N
Accessibility None
Porch Deck(s)
Attached Garage 2
Total Parking Spaces 2
Garage Y
Building
Story 2.5
Foundation Concrete Perimeter
Sewer Public Sewer
Water Public
Architectural Style Colonial
Level or Stories 2.5
Additional Building Above Grade, Below Grade
New Construction Y
Schools
High Schools Central Dauphin
School District Central Dauphin
Others
HOA Fee Include Common Area Maintenance
Senior Community No
Tax ID 35-009-224-000-0000
Ownership Fee Simple
SqFt Source Estimated
Special Listing Condition Standard
Read Less Info
Want to know what your home might be worth? Contact us for a FREE valuation!

Our team is ready to help you sell your home for the highest possible price ASAP

Bought with Anpi Poudyal • EXP Realty, LLC
Making real estate fast, fun and stress-free!






