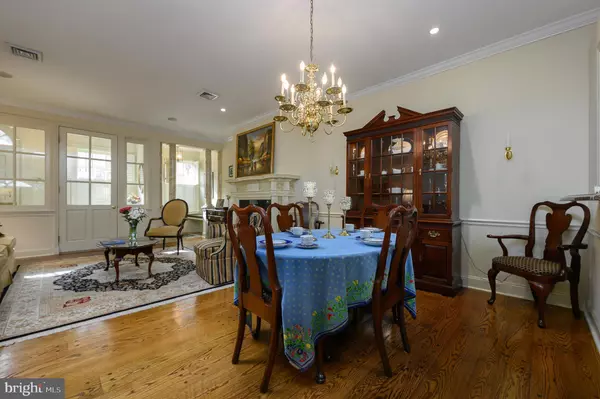$1,250,000
$1,250,000
For more information regarding the value of a property, please contact us for a free consultation.
4 Beds
3 Baths
3,487 SqFt
SOLD DATE : 08/11/2021
Key Details
Sold Price $1,250,000
Property Type Townhouse
Sub Type Interior Row/Townhouse
Listing Status Sold
Purchase Type For Sale
Square Footage 3,487 sqft
Price per Sqft $358
Subdivision Society Hill
MLS Listing ID PAPH984978
Sold Date 08/11/21
Style Traditional
Bedrooms 4
Full Baths 2
Half Baths 1
HOA Y/N N
Abv Grd Liv Area 2,706
Originating Board BRIGHT
Year Built 1805
Annual Tax Amount $12,780
Tax Year 2021
Lot Size 803 Sqft
Acres 0.02
Lot Dimensions 18.00 x 44.62
Property Description
The Edward Shippen Burd House (c. 1805-1807). This elegant and spacious historically registered Federal home has been meticulously restored with every modern amenity. Situated in the finest location of historic Society Hill, this impeccable home begins with the original marble steps that enter into a stunning formal vestibule with a glass etched lighting fixture, in-laid tile and crown molding leading into the formal living room and dining room. This breathtaking area is spacious with 10 foot ceilings that highlight its character and history. Gleaming hardwood floors and custom millwork are throughout the home. The functioning wood burning fireplace has an antique mantle (c. 1901) and marble surround. The granite counter bar in the dining room has a pass through with custom leaded pocket windows leading into the kitchen. The gourmet kitchen has a stunning glass roof, polished granite countertops, custom tile backsplash, dual stainless steel sink, insta hot water dispenser, Bosch dishwasher, Sub-Zero refrigerator, radiant heat under the tile floors, Wolf 5 burner cooktop, Wolf oven and warming drawer and custom 42 inch cabinets with nickel hardware encompassing every inch of the kitchen. The first floor bathroom has artistic hand painted walls and ebony marble floors with contrasting white gray vein marble counter sink. The lower level is designed for casual entertaining and features a climate controlled 1000 bottle wine cellar with etched glass custom door, 16th century inspired Italian fresco, working gas fireplace, exposed brick wall, custom entertainment center and antique Belgium bar back (c. 1885) and the bar made from English Oak (c. 1880). The master suite located on the entire second floor features a spacious bath with double vanities, extravagant marble and glass shower, marble floors and bidet. The master bedroom has a working fireplace mantle (c. 1880) and an enormous walk in closet with built in shelving and cabinetry. The 3rd floor is complete with two additional bedrooms, spacious closets and a full bath with Jacuzzi. The 4th floor bedroom has the original exposed attic beams and is currently used as an office. The professional size Maytag washer and dryer and Bosch tankless water heater are installed in a double door easy access closet. The perimeter of the room has an incredible amount of storage. The roof deck offers stunning panoramic views of the city and is equipped with lighting and plumbing. The home features custom historic windows and window treatments throughout; ceiling speakers wired on the lower level, 1st level and 2nd level; and two zone heating and air conditioning. This magnificent location is convenient to center city, historical sites, parks, waterfront, many restaurants, theaters, shopping, movie theaters, minutes to the airport and access to all major interstates. Includes 1 year pre-paid covered garage parking at 7th and Delancey St
Location
State PA
County Philadelphia
Area 19106 (19106)
Zoning RM1
Rooms
Basement Fully Finished
Main Level Bedrooms 4
Interior
Hot Water Natural Gas
Heating Forced Air, Heat Pump(s)
Cooling Central A/C
Fireplaces Number 3
Fireplaces Type Wood, Gas/Propane
Fireplace Y
Heat Source Natural Gas
Laundry Upper Floor
Exterior
Parking Features Covered Parking
Garage Spaces 1.0
Water Access N
Accessibility None
Total Parking Spaces 1
Garage N
Building
Story 3.5
Sewer Public Sewer
Water Public
Architectural Style Traditional
Level or Stories 3.5
Additional Building Above Grade, Below Grade
New Construction N
Schools
School District The School District Of Philadelphia
Others
Senior Community No
Tax ID 051186110
Ownership Fee Simple
SqFt Source Assessor
Security Features Security System
Acceptable Financing Conventional
Listing Terms Conventional
Financing Conventional
Special Listing Condition Standard
Read Less Info
Want to know what your home might be worth? Contact us for a FREE valuation!

Our team is ready to help you sell your home for the highest possible price ASAP

Bought with Eric C Fishman • KW Philly

Making real estate fast, fun and stress-free!






