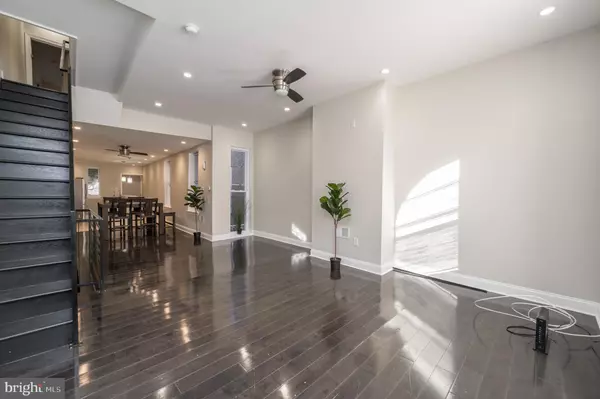$200,000
$220,000
9.1%For more information regarding the value of a property, please contact us for a free consultation.
3 Beds
3 Baths
1,462 SqFt
SOLD DATE : 03/17/2022
Key Details
Sold Price $200,000
Property Type Townhouse
Sub Type Interior Row/Townhouse
Listing Status Sold
Purchase Type For Sale
Square Footage 1,462 sqft
Price per Sqft $136
Subdivision Philadelphia (Northwest)
MLS Listing ID PAPH2045728
Sold Date 03/17/22
Style Art Deco,Straight Thru
Bedrooms 3
Full Baths 3
HOA Y/N N
Abv Grd Liv Area 1,462
Originating Board BRIGHT
Year Built 1915
Annual Tax Amount $820
Tax Year 2022
Lot Size 1,120 Sqft
Acres 0.03
Lot Dimensions 16.00 x 70.00
Property Description
Buyer financing fell through. Welcome to this beautifully renovated 3 bed/3 full bath townhome in North Philadelphia West! Enter into a modern, open concept living space with neutral tone walls, recessed lighting, and gorgeous hardwood flooring. Moving through the living you will find a beautiful and spacious dining area which leads you to your elegant kitchen. The kitchen will fulfill l any chef's dreams - boasting granite countertop, white shaker cabinets, and stainless steel appliance package and a gorgeous island! Continue upstairs to find 3 well proportioned bright bedrooms, each with ample closet space, upgraded flooring, and recessed lighting. The main bedroom is equipped with a beautiful ensuite. This floor is completed by a full hallway bath including soaking tub. Head downstairs to your fully finished basement boasting another full bathroom and 'bonus' room - the perfect place for the man/woman cave you've always wanted. Outside, find a private fenced in outdoor space with plenty of room to create your urban outdoor paradise! Located near restaurants, shopping, public transportation, East Fairmount Park, and just a short trip to Brewerytown and all the amenities of city living. Come and see it today!
Location
State PA
County Philadelphia
Area 19132 (19132)
Zoning RSA5
Rooms
Basement Fully Finished
Interior
Interior Features Breakfast Area, Ceiling Fan(s), Combination Dining/Living, Dining Area, Floor Plan - Open, Kitchen - Eat-In, Kitchen - Gourmet, Kitchen - Island, Primary Bath(s), Recessed Lighting, Stall Shower, Tub Shower, Upgraded Countertops, Wood Floors
Hot Water Natural Gas
Heating Central
Cooling None
Flooring Hardwood
Equipment Stainless Steel Appliances, Built-In Microwave, Oven/Range - Gas, Dishwasher, Washer, Dryer
Fireplace N
Appliance Stainless Steel Appliances, Built-In Microwave, Oven/Range - Gas, Dishwasher, Washer, Dryer
Heat Source Central
Laundry Basement
Exterior
Water Access N
Accessibility None
Garage N
Building
Story 3
Foundation Stone
Sewer Public Sewer
Water Public
Architectural Style Art Deco, Straight Thru
Level or Stories 3
Additional Building Above Grade, Below Grade
New Construction N
Schools
School District The School District Of Philadelphia
Others
Senior Community No
Tax ID 162197300
Ownership Fee Simple
SqFt Source Assessor
Acceptable Financing Cash, Conventional, FHA
Listing Terms Cash, Conventional, FHA
Financing Cash,Conventional,FHA
Special Listing Condition Standard
Read Less Info
Want to know what your home might be worth? Contact us for a FREE valuation!

Our team is ready to help you sell your home for the highest possible price ASAP

Bought with Amie Luc Warlea • First Heritage Realty Alliance, LLC

Making real estate fast, fun and stress-free!






