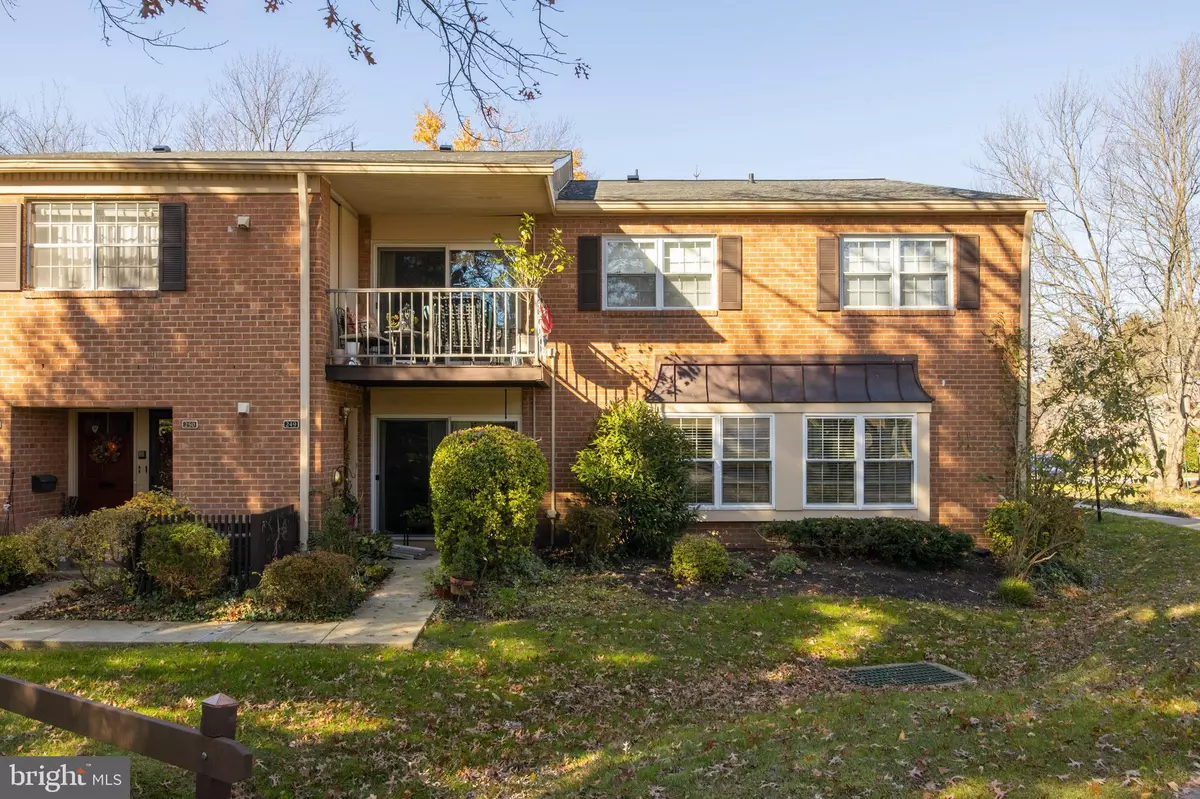$237,500
$237,500
For more information regarding the value of a property, please contact us for a free consultation.
2 Beds
2 Baths
1,150 SqFt
SOLD DATE : 01/26/2022
Key Details
Sold Price $237,500
Property Type Condo
Sub Type Condo/Co-op
Listing Status Sold
Purchase Type For Sale
Square Footage 1,150 sqft
Price per Sqft $206
Subdivision Old Forge Crossing
MLS Listing ID PACT2011668
Sold Date 01/26/22
Style Colonial
Bedrooms 2
Full Baths 2
Condo Fees $358/mo
HOA Y/N N
Abv Grd Liv Area 1,150
Originating Board BRIGHT
Year Built 1974
Annual Tax Amount $1,621
Tax Year 1997
Property Description
Dont miss out on this two-bedroom and two-bath first-floor condo in Old Forge Crossing. Close to parking yet faces the courtyard. This spacious garden-style apartment offers one-floor living featuring a spacious and open living, dining room combination with a sliding glass door to the patio. Upgraded country kitchen with a raised ceiling, recessed lighting. The hallway leads to a walk-in closet, the hall bath with a laundry room featuring a full-sized washer and dryer. The main bedroom has a walk-in closet and bathroom with a stall shower. The second bedroom is currently used as a den. Updates by the owner include the HVAC, windows, sliding door, and the kitchen,
This award-winning and well-run condominium community has plenty to offer its residents; enjoy time at the community pool or a game of tennis in one of the two courts. This development is situated on forty beautifully landscaped acres featuring a reflection pond and walking paths. Like to bike or enjoy long walks? OFC provides private access to the Chester Valley Trail. Short commute to the Devon train station (R5) and bus routes to the city, 202 the turnpike as well as major corporate centers Health clubs, and shopping especially Trader Joe, Whole Foods, Wegmans, and the King of Prussia Mall. The condo fee includes roof, trash, snow removal, lawn care, gas for cooking, hot water, and dryer. Use of the pool, and the two tennis courts. Association Pet Policy: No dogs only cats (2) and service/support animals.
Location
State PA
County Chester
Area Tredyffrin Twp (10343)
Zoning RESID
Rooms
Other Rooms Living Room, Dining Room, Primary Bedroom, Bedroom 2, Kitchen, Bedroom 1, Laundry
Main Level Bedrooms 2
Interior
Interior Features Primary Bath(s), Kitchen - Eat-In
Hot Water Natural Gas
Heating Forced Air
Cooling Central A/C
Flooring Hardwood
Equipment Dishwasher, Disposal
Furnishings No
Fireplace N
Appliance Dishwasher, Disposal
Heat Source Natural Gas
Exterior
Exterior Feature Patio(s)
Utilities Available Cable TV, Natural Gas Available, Sewer Available, Water Available
Amenities Available Swimming Pool, Tennis Courts
Water Access N
Accessibility Grab Bars Mod, Ramp - Main Level
Porch Patio(s)
Garage N
Building
Lot Description Corner
Story 1
Unit Features Garden 1 - 4 Floors
Foundation Slab
Sewer Public Sewer
Water Public
Architectural Style Colonial
Level or Stories 1
Additional Building Above Grade
New Construction N
Schools
School District Tredyffrin-Easttown
Others
Pets Allowed Y
HOA Fee Include Pool(s),Water,All Ground Fee,Trash,Snow Removal,Road Maintenance,Lawn Maintenance,Ext Bldg Maint
Senior Community No
Tax ID 43-05 -0774
Ownership Condominium
Acceptable Financing Conventional, FHA, VA
Listing Terms Conventional, FHA, VA
Financing Conventional,FHA,VA
Special Listing Condition Standard
Pets Allowed Cats OK
Read Less Info
Want to know what your home might be worth? Contact us for a FREE valuation!

Our team is ready to help you sell your home for the highest possible price ASAP

Bought with Rehana Syed • Springer Realty Group
Making real estate fast, fun and stress-free!






