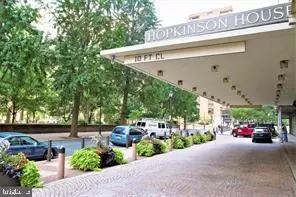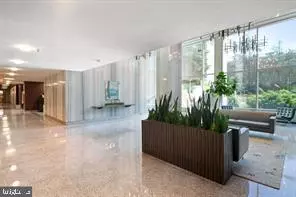$190,824
$199,000
4.1%For more information regarding the value of a property, please contact us for a free consultation.
1 Bath
600 SqFt
SOLD DATE : 02/02/2022
Key Details
Sold Price $190,824
Property Type Condo
Sub Type Condo/Co-op
Listing Status Sold
Purchase Type For Sale
Square Footage 600 sqft
Price per Sqft $318
Subdivision Society Hill
MLS Listing ID PAPH2047572
Sold Date 02/02/22
Style Unit/Flat
Full Baths 1
Condo Fees $529/mo
HOA Y/N N
Abv Grd Liv Area 600
Originating Board BRIGHT
Year Built 1973
Annual Tax Amount $2,622
Tax Year 2021
Lot Dimensions 0.00 x 0.00
Property Description
Unit #706 at the Hopkinson House is an Upgraded L-Shaped Studio (600 Sq Ft) overlooking Washington Square at Treetop Level! Foyer entrance - Wood floors and Custom Lighting throughout; Kitchen with oak cabinets and stainless steel appliances; Full bath with tub and shower. Dining Area with Custom built-in cabinetry with shelves and glass front; Spacious closets with built-ins; Sleeping Area with platform bed; Valet Parking for $225/month. Its vacant and ready to Show!!
Location
State PA
County Philadelphia
Area 19106 (19106)
Zoning RM4
Interior
Interior Features Built-Ins, Kitchen - Galley, Studio, Upgraded Countertops, Walk-in Closet(s), Wood Floors
Hot Water Natural Gas
Heating Baseboard - Hot Water
Cooling Central A/C
Flooring Wood
Equipment Dishwasher, Disposal, Freezer, Oven/Range - Gas, Refrigerator
Fireplace N
Appliance Dishwasher, Disposal, Freezer, Oven/Range - Gas, Refrigerator
Heat Source Natural Gas
Laundry Common
Exterior
Parking Features Basement Garage
Garage Spaces 1.0
Amenities Available Convenience Store, Elevator, Laundry Facilities, Pool - Outdoor, Security
Water Access N
Accessibility None
Total Parking Spaces 1
Garage N
Building
Story 1
Unit Features Hi-Rise 9+ Floors
Sewer Public Sewer
Water Public
Architectural Style Unit/Flat
Level or Stories 1
Additional Building Above Grade, Below Grade
New Construction N
Schools
School District The School District Of Philadelphia
Others
Pets Allowed Y
HOA Fee Include Air Conditioning,Common Area Maintenance,Electricity,Heat,Management,Trash,Water,Snow Removal,Sewer
Senior Community No
Tax ID 888050693
Ownership Condominium
Security Features Desk in Lobby,Doorman
Acceptable Financing Conventional, Cash, FHA
Listing Terms Conventional, Cash, FHA
Financing Conventional,Cash,FHA
Special Listing Condition Standard
Pets Allowed Cats OK
Read Less Info
Want to know what your home might be worth? Contact us for a FREE valuation!

Our team is ready to help you sell your home for the highest possible price ASAP

Bought with Terri L Schmitt • Compass RE

Making real estate fast, fun and stress-free!






