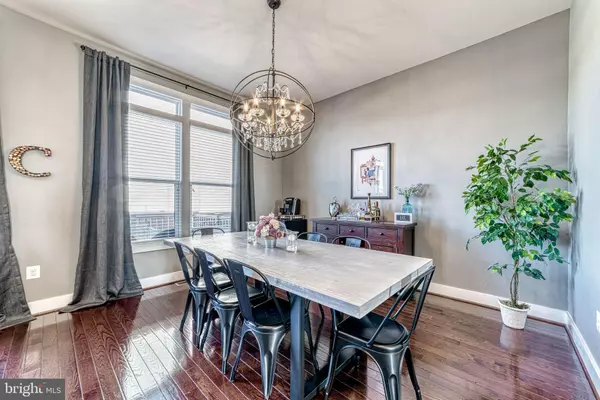$730,000
$735,000
0.7%For more information regarding the value of a property, please contact us for a free consultation.
3 Beds
5 Baths
2,904 SqFt
SOLD DATE : 02/19/2021
Key Details
Sold Price $730,000
Property Type Condo
Sub Type Condo/Co-op
Listing Status Sold
Purchase Type For Sale
Square Footage 2,904 sqft
Price per Sqft $251
Subdivision Sm One Loudoun Condo
MLS Listing ID VALO428026
Sold Date 02/19/21
Style Other
Bedrooms 3
Full Baths 2
Half Baths 3
Condo Fees $215/mo
HOA Y/N N
Abv Grd Liv Area 2,904
Originating Board BRIGHT
Year Built 2017
Annual Tax Amount $6,702
Tax Year 2020
Property Description
Start your 2021 off positively with a stunning end- unit townhome in sought after One Loudoun! This 3 bedroom, 2 full and 3 half-bath home is loaded with upgraded features and has an amazing view of the One Loudoun town center. One of the largest models built by Stanley Martin in 2017, it offers over 2900 sq ft on 4 levels that flows perfectly for entertaining family and friends. Walking in the front door is an immaculate family room with new flooring. The main level features an open concept with 10ft ceilings, 8 ft doors, upgraded hardwood stairs and floors, gourmet kitchen with separate dining area, upgraded Electrolux stainless steel appliances, granite countertops, and a 12ft island that opens to a large deck. Luxury owners suite with walk-in closets, tray ceilings, light-filled master bath with double vanity, large shower with overhead Rainshower and seamless door. Two spacious additional bedrooms with large closets share this level along with a large hallway bath and laundry with upgraded washer and dryer. Upper level loft to be used as an office or den and has a large roof top terrace for more outdoor space that is private. Additional upgrades include 7.1 in wall surround sound speakers, Nest thermostats with dual zone climate, ceiling fans in all rooms, pendant and recessed lighting and custom Sherwin Williams paint throughout. Over-sized 2-car garage with a storage room and large driveway with space for 2 additional cars. Located at the end of the alley with a benefit of limited cross-traffic. This vibrant community offers many amenities including The Club at One Loudoun, The Barn at One Loudoun, Saranac Linear Park, Central Park, trails, playgrounds, swimming pool, tennis courts, multi-purpose court, dog park, and EatLoco farmers market. Close to the elementary school and playground. Just steps away from One Loudoun town center where you will find everything you need from shops, restaurants, gas station including Trader Joes, Barnes and Noble, Alamo Drafthouse Cinema, Matchbox, Bar Louie, and many more. Local attractions such as Top Golf and iFly are just minutes away. Only 1.5 miles from the W&OD without entering main roads. Conveniently located near Route 7, Dulles Airport and commuter lots. A must see! Please view full tour at: http://www.oneloudoun.info *Open house on 1/3 from 1pm - 4pm*
Location
State VA
County Loudoun
Zoning 04
Interior
Interior Features Breakfast Area, Carpet, Ceiling Fan(s), Curved Staircase, Crown Moldings, Dining Area, Family Room Off Kitchen, Floor Plan - Open, Kitchen - Eat-In, Kitchen - Gourmet, Kitchen - Island, Kitchen - Table Space, Pantry, Recessed Lighting, Upgraded Countertops, Walk-in Closet(s), Wood Floors, Tub Shower
Hot Water Natural Gas
Heating Forced Air, Programmable Thermostat, Heat Pump(s), Zoned
Cooling Ceiling Fan(s), Central A/C, Programmable Thermostat
Equipment Cooktop, Built-In Microwave, Dishwasher, Disposal, Dryer, Exhaust Fan, Icemaker, Oven - Wall, Refrigerator, Stainless Steel Appliances, Washer, Water Heater
Fireplace N
Appliance Cooktop, Built-In Microwave, Dishwasher, Disposal, Dryer, Exhaust Fan, Icemaker, Oven - Wall, Refrigerator, Stainless Steel Appliances, Washer, Water Heater
Heat Source Natural Gas
Laundry Upper Floor
Exterior
Parking Features Garage - Rear Entry, Garage Door Opener, Oversized
Garage Spaces 4.0
Utilities Available Cable TV Available, Electric Available, Natural Gas Available, Sewer Available, Under Ground, Water Available
Amenities Available Common Grounds, Basketball Courts, Bike Trail, Club House, Community Center, Jog/Walk Path, Pool - Outdoor, Swimming Pool, Volleyball Courts, Tot Lots/Playground, Soccer Field, Picnic Area
Water Access N
View Other
Accessibility None
Attached Garage 2
Total Parking Spaces 4
Garage Y
Building
Story 4
Sewer Public Sewer
Water Public
Architectural Style Other
Level or Stories 4
Additional Building Above Grade, Below Grade
New Construction N
Schools
Elementary Schools Steuart W. Weller
Middle Schools Belmont Ridge
High Schools Broad Run
School District Loudoun County Public Schools
Others
Pets Allowed Y
HOA Fee Include Common Area Maintenance,Ext Bldg Maint,Lawn Maintenance,Management,Snow Removal,Trash,Pool(s),Road Maintenance
Senior Community No
Tax ID 058302872007
Ownership Condominium
Special Listing Condition Standard
Pets Allowed No Pet Restrictions
Read Less Info
Want to know what your home might be worth? Contact us for a FREE valuation!

Our team is ready to help you sell your home for the highest possible price ASAP

Bought with Ian Bush • Keller Williams Realty
Making real estate fast, fun and stress-free!






