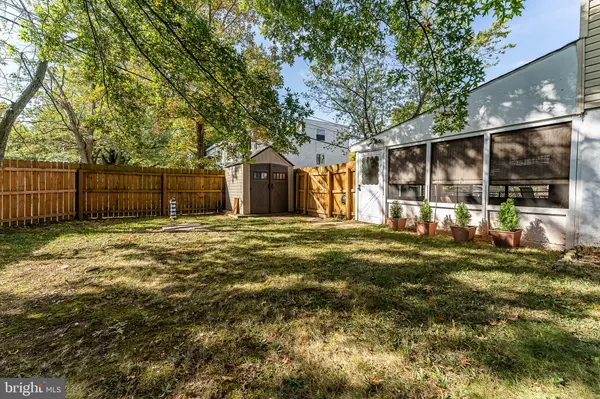$240,000
$229,900
4.4%For more information regarding the value of a property, please contact us for a free consultation.
3 Beds
2 Baths
1,322 SqFt
SOLD DATE : 01/14/2022
Key Details
Sold Price $240,000
Property Type Townhouse
Sub Type End of Row/Townhouse
Listing Status Sold
Purchase Type For Sale
Square Footage 1,322 sqft
Price per Sqft $181
Subdivision Wedgewood
MLS Listing ID PAMC2013324
Sold Date 01/14/22
Style Transitional
Bedrooms 3
Full Baths 1
Half Baths 1
HOA Y/N N
Abv Grd Liv Area 1,152
Originating Board BRIGHT
Year Built 1965
Annual Tax Amount $3,263
Tax Year 2021
Lot Size 5,125 Sqft
Acres 0.12
Lot Dimensions 58.00 x 0.00
Property Description
Located on a generous lot at the entrance to the neighborhood is your new home. A huge fenced in yard provides safety and privacy for family, friends and pets - enjoy summer barbecues and the outdoors. But the percs don't stop there - take a look at the screened in porch and the off-street parking. Economical gas heat and many replaced windows as well as a meticulously cared for roof keep this home as cost effective as possible. Lots of fresh paint, too. Some custom features include the build-in storage in the dining room and the practical desk in the refreshed kitchen - bright white looks great here. The lower level features a family room or perhaps a home office or playroom. Lots of possibilities. The utility/laundry room and the powder room complete this level. You'll be spending a lot of time here! Step out to the 15' X 14' screened porch to your car or the backyard. Priced to allow for all new flooring - make this great home your own ! A one year home warranty is offered for peace of mind.
Location
State PA
County Montgomery
Area Lansdale Boro (10611)
Zoning RES C
Rooms
Other Rooms Living Room, Dining Room, Primary Bedroom, Bedroom 2, Bedroom 3, Kitchen, Family Room
Interior
Interior Features Built-Ins, Tub Shower
Hot Water Natural Gas
Heating Forced Air
Cooling Central A/C
Flooring Carpet
Fireplace N
Heat Source Natural Gas
Laundry Lower Floor
Exterior
Exterior Feature Screened, Porch(es)
Garage Spaces 1.0
Fence Wood
Water Access N
Roof Type Flat
Accessibility None
Porch Screened, Porch(es)
Total Parking Spaces 1
Garage N
Building
Lot Description Corner, Level
Story 5
Foundation Block
Sewer Public Sewer
Water Public
Architectural Style Transitional
Level or Stories 5
Additional Building Above Grade, Below Grade
New Construction N
Schools
Elementary Schools Oak Park
Middle Schools Penndale
High Schools North Penn Senior
School District North Penn
Others
Senior Community No
Tax ID 11-00-18572-002
Ownership Fee Simple
SqFt Source Assessor
Acceptable Financing Cash, Conventional, FHA, VA
Horse Property N
Listing Terms Cash, Conventional, FHA, VA
Financing Cash,Conventional,FHA,VA
Special Listing Condition Standard
Read Less Info
Want to know what your home might be worth? Contact us for a FREE valuation!

Our team is ready to help you sell your home for the highest possible price ASAP

Bought with Mohammad A Razzak • Gerald W Snyder & Associates Inc
Making real estate fast, fun and stress-free!






