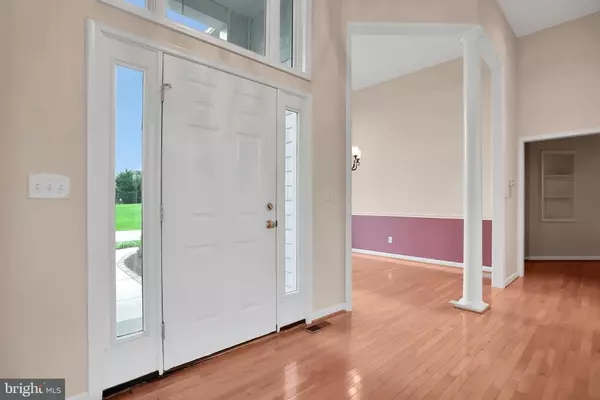$360,000
$365,000
1.4%For more information regarding the value of a property, please contact us for a free consultation.
3 Beds
2 Baths
1,925 SqFt
SOLD DATE : 01/07/2022
Key Details
Sold Price $360,000
Property Type Single Family Home
Sub Type Detached
Listing Status Sold
Purchase Type For Sale
Square Footage 1,925 sqft
Price per Sqft $187
Subdivision Penn National
MLS Listing ID PAFL2002452
Sold Date 01/07/22
Style Ranch/Rambler
Bedrooms 3
Full Baths 2
HOA Y/N N
Abv Grd Liv Area 1,925
Originating Board BRIGHT
Year Built 2005
Annual Tax Amount $4,463
Tax Year 2020
Lot Size 0.340 Acres
Acres 0.34
Property Description
Beautiful custom built stone front rancher by Bryan L Hey Builder Inc situated in the desirable Penn National community. The main level offers a spacious and airy feeling with soaring 12 ft. ceilings and floor to ceiling windows in the dining and family room. Gorgeous hardwood floors, a gas fireplace and decorative columns highlight the family room which is the ideal place to settle in to enjoy a good movie or book. The dining room can host more formal gatherings, while the sun-filled breakfast area is perfect for your day to day meals. Step out onto the screened in composite porch to enjoy your morning coffee while overlooking the rear yard which backs to trees, offering nice views and some privacy. The kitchen includes ample cabinet space, coordinating appliances, including a convection oven, and a peninsula/breakfast bar with pendant lighting. Your inviting master suite awaits and offers lush wall to wall carpeting, a tray ceiling, large walk-in closet and en suite with dual sinks, a soaking tub and walk-in shower. Featuring a split bedroom plan, the 2 additional bedrooms and full bath are located on the opposite side of the home. Plenty of storage space awaits in the unfinished lower level which includes 9 ft ceilings, rough in bath plumbing and walk-out access to the rear patio. Additional highlights include the oversized attached garage, a whole house sound system and a brand new furnace. Residents of Penn National have access to an array of amenities and activities on a pay as you go basis, no master association fee required. Enjoy a round of golf followed by dinner at the Founders Grille Restaurant, or live your best life enjoying the heated outdoor pool, yoga studio, pickleball and tennis courts, hiking trails, community garden and more!
Location
State PA
County Franklin
Area Guilford Twp (14510)
Zoning RS
Rooms
Other Rooms Dining Room, Primary Bedroom, Bedroom 2, Bedroom 3, Kitchen, Family Room, Basement, Foyer, Laundry, Primary Bathroom, Full Bath
Basement Unfinished, Interior Access, Outside Entrance, Walkout Level, Windows, Sump Pump, Rough Bath Plumb, Rear Entrance
Main Level Bedrooms 3
Interior
Interior Features Attic, Breakfast Area, Ceiling Fan(s), Carpet, Chair Railings, Crown Moldings, Entry Level Bedroom, Formal/Separate Dining Room, Pantry, Primary Bath(s), Recessed Lighting, Soaking Tub, Walk-in Closet(s), Wood Floors
Hot Water Natural Gas
Heating Forced Air, Other
Cooling Central A/C, Ceiling Fan(s), Programmable Thermostat
Fireplaces Number 1
Fireplaces Type Gas/Propane, Mantel(s)
Equipment Built-In Microwave, Dishwasher, Dryer, Washer, Refrigerator, Icemaker, Water Dispenser, Oven/Range - Gas, Water Heater
Fireplace Y
Window Features Palladian,Vinyl Clad,Double Pane,Screens,Energy Efficient
Appliance Built-In Microwave, Dishwasher, Dryer, Washer, Refrigerator, Icemaker, Water Dispenser, Oven/Range - Gas, Water Heater
Heat Source Natural Gas
Laundry Dryer In Unit, Washer In Unit, Main Floor
Exterior
Exterior Feature Porch(es), Screened, Patio(s)
Parking Features Garage - Front Entry, Garage Door Opener, Inside Access
Garage Spaces 6.0
Utilities Available Cable TV, Natural Gas Available
Water Access N
View Garden/Lawn, Trees/Woods, Street
Roof Type Shingle
Accessibility None
Porch Porch(es), Screened, Patio(s)
Attached Garage 2
Total Parking Spaces 6
Garage Y
Building
Lot Description Rear Yard, Backs to Trees, Level
Story 2
Foundation Concrete Perimeter
Sewer Public Sewer
Water Public
Architectural Style Ranch/Rambler
Level or Stories 2
Additional Building Above Grade, Below Grade
Structure Type 9'+ Ceilings,Tray Ceilings,Dry Wall
New Construction N
Schools
School District Chambersburg Area
Others
Senior Community No
Tax ID 10-D23C-27
Ownership Fee Simple
SqFt Source Assessor
Security Features Smoke Detector,Carbon Monoxide Detector(s)
Special Listing Condition Standard
Read Less Info
Want to know what your home might be worth? Contact us for a FREE valuation!

Our team is ready to help you sell your home for the highest possible price ASAP

Bought with Phedra Barbour • JAK Real Estate
Making real estate fast, fun and stress-free!






