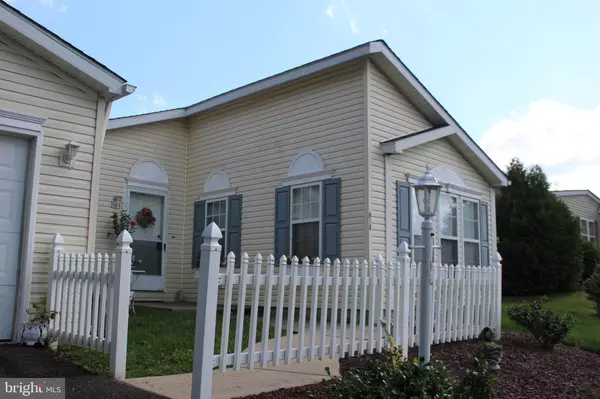$270,000
$280,000
3.6%For more information regarding the value of a property, please contact us for a free consultation.
2 Beds
2 Baths
1,560 SqFt
SOLD DATE : 02/12/2021
Key Details
Sold Price $270,000
Property Type Single Family Home
Sub Type Detached
Listing Status Sold
Purchase Type For Sale
Square Footage 1,560 sqft
Price per Sqft $173
Subdivision Buckingham Springs
MLS Listing ID PABU508308
Sold Date 02/12/21
Style Ranch/Rambler
Bedrooms 2
Full Baths 2
HOA Y/N N
Abv Grd Liv Area 1,560
Originating Board BRIGHT
Land Lease Amount 518.0
Land Lease Frequency Monthly
Year Built 1994
Annual Tax Amount $2,457
Tax Year 2020
Lot Dimensions 0.00 x 0.00
Property Description
Welcome to Buckingham Springs affordable Active 55+ community. This Buckingham model has entry foyer and an open floor plan with a formal light & bright living room with a lot of windows and a wood burning fireplace. The dining room is large enough for you to bring your treasured furniture and enjoy big gatherings. The eat-in kitchen has plenty of cabinets and accesses the laundry/mud room, through the laundry/mud room is the oversized garage. There are French doors to the den/office that has a sliding glass door to the cement patio that has footers and could be enclosed and brick patios. Large hedgerow give total privacy. Down the hall from the den/office is the second bedroom and a full hall bath. The large primary bedroom has a walk in closet and a private large bathroom with shower stall, tub and a double sink vanity with new laminate flooring. Roof and HVAC have been replaced. This one is just waiting for you to make it your own. Seller is open to all offers
Location
State PA
County Bucks
Area Buckingham Twp (10106)
Zoning MOB
Rooms
Other Rooms Living Room, Dining Room, Primary Bedroom, Bedroom 2, Kitchen, Foyer, Laundry, Office, Primary Bathroom, Full Bath
Main Level Bedrooms 2
Interior
Hot Water Electric
Heating Forced Air
Cooling Central A/C
Fireplaces Number 1
Equipment Built-In Microwave, Dishwasher, Dryer - Electric, Stove, Washer, Refrigerator
Fireplace Y
Appliance Built-In Microwave, Dishwasher, Dryer - Electric, Stove, Washer, Refrigerator
Heat Source Electric
Laundry Main Floor
Exterior
Parking Features Garage - Front Entry, Garage Door Opener, Oversized
Garage Spaces 2.0
Water Access N
Roof Type Asbestos Shingle,Pitched
Accessibility None
Attached Garage 1
Total Parking Spaces 2
Garage Y
Building
Story 1
Foundation Crawl Space
Sewer Public Sewer
Water Public
Architectural Style Ranch/Rambler
Level or Stories 1
Additional Building Above Grade, Below Grade
New Construction N
Schools
School District Central Bucks
Others
Pets Allowed Y
Senior Community Yes
Age Restriction 55
Tax ID 06-018-083 0344
Ownership Land Lease
SqFt Source Assessor
Special Listing Condition Standard
Pets Allowed Number Limit
Read Less Info
Want to know what your home might be worth? Contact us for a FREE valuation!

Our team is ready to help you sell your home for the highest possible price ASAP

Bought with Maureen J Riley • RE/MAX Properties - Newtown
Making real estate fast, fun and stress-free!






