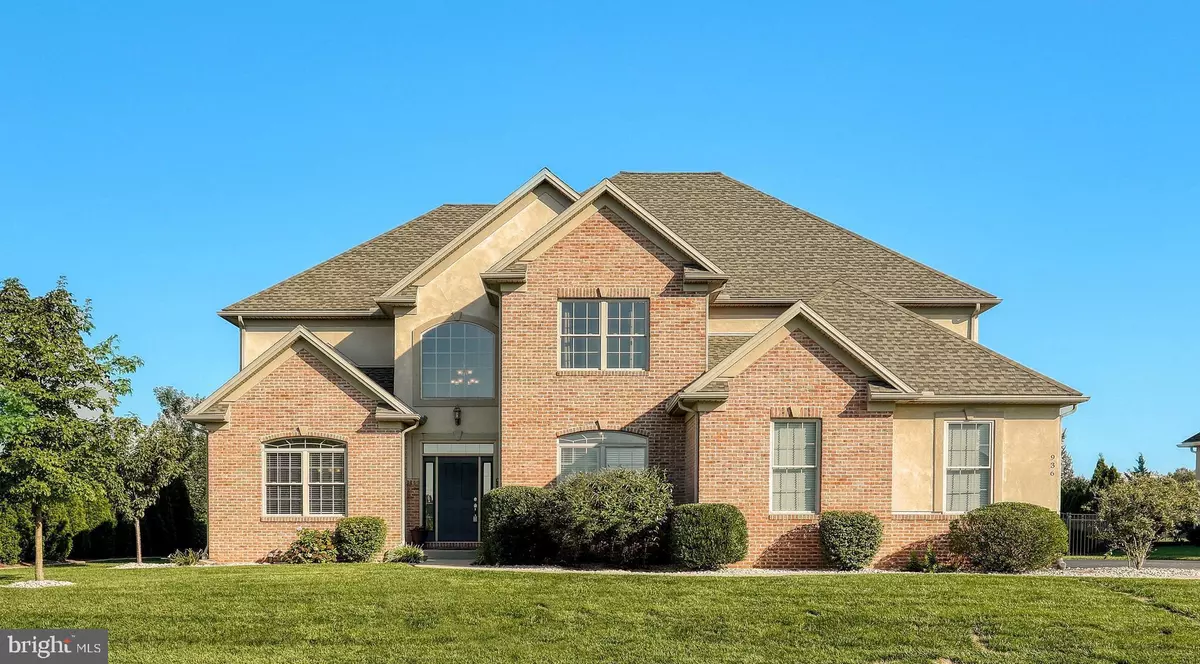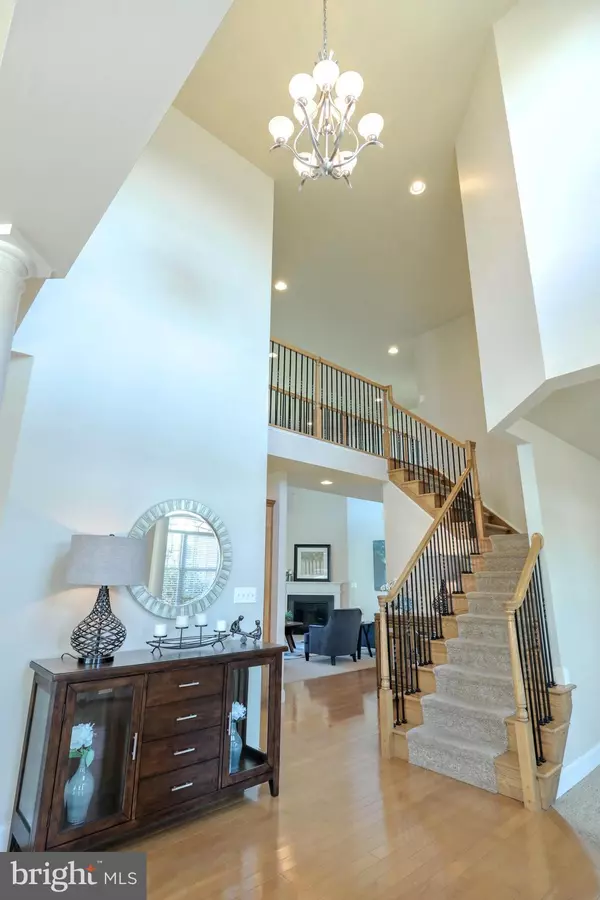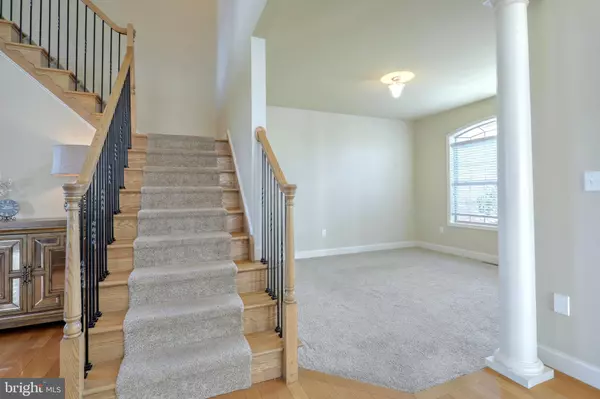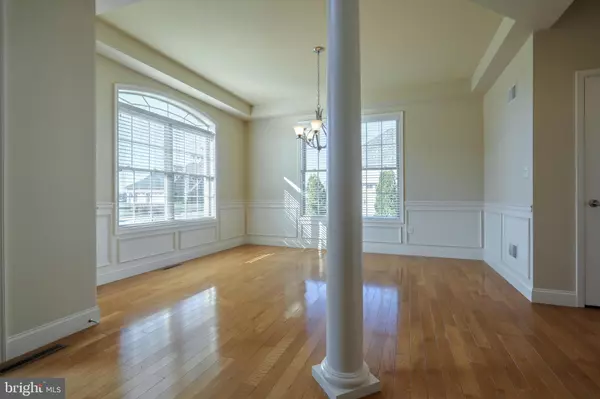$434,900
$434,900
For more information regarding the value of a property, please contact us for a free consultation.
5 Beds
3 Baths
3,423 SqFt
SOLD DATE : 11/06/2020
Key Details
Sold Price $434,900
Property Type Single Family Home
Sub Type Detached
Listing Status Sold
Purchase Type For Sale
Square Footage 3,423 sqft
Price per Sqft $127
Subdivision Hepplewhite Estates
MLS Listing ID PAYK143738
Sold Date 11/06/20
Style Colonial
Bedrooms 5
Full Baths 3
HOA Y/N N
Abv Grd Liv Area 3,423
Originating Board BRIGHT
Year Built 2009
Annual Tax Amount $10,152
Tax Year 2020
Lot Size 0.288 Acres
Acres 0.29
Property Description
Pride of ownership is reflected here in a home you will be PROUD to make your own. Located in the esteemed community of HEPPLEWHITE ESTATES, a neighborhood with beautiful homes built by various custom home builders where every home has its own unique architectural design. From the moment you arrive, this 5 Bedroom, 3 Full Bath home will impress you with a 3-Car Garage, An elevated Brick & Stucco Front, Hipped Roof & Stucco surround --which provides a stunning look, energy efficiency and more. As you walk in, you will feel the dramatic impression of 9' ceilings, beautiful hardwood floors, wood stairs off to the side with Wrought Iron Railings, a Formal Living Area/Quiet Area for when you want to sneak away...and a Formal Dining Room that has tray ceilings and Picture Box Moldings, perfect for large gatherings or celebrations. The centrally located Gourmet Kitchen is ideal for the homeowner that loves to bake, cook and host dinner parties. The Cherry cabinetry, granite countertops, stainless steel appliances will allow you to enjoy time spent in the heart of your home. You will love the center ISLAND and a BREAKFAST BAR as well as a separate Breakfast Room. The TWO STORY family room will WOW you with two stories of windows, natural light and a gas fireplace for those cozy nights in! The MAIN LEVEL BEDROOM can be used as an OFFICE or a guest bedroom as there is a MAIN LEVEL FULL BATH right outside the door. Once upstairs you will Love the balcony that overlooks the family room, as well as the 2nd Floor Laundry Rm just outside the Master. The Master Bedroom has CATHEDRAL ceilings, a Walk In Closet w/ a window for natural light and a Master Bath Suite that includes ceramic tile floors, a walk in ceramic tile shower, a Soaking/Jet tub, His & Her Vanities and Cherry Cabinetry. Enjoy outside activities on the patio in this large level FENCED YARD. Whether you're looking to add a built in swimming pool or just a great place to play soccer, tag football, or corn hole this yard will not disappoint. This quiet location is located in desirable CENTRAL SCHOOLS District and offers the convenience of being just minutes to shopping, restaurants, walking trails and ponds at Cousler Park and The Outdoor Country Club! Close to the new UPMC Memorial Hospital, Interstate 83 and Route 30. You can be in Harrisburg, Gettysburg, Lancaster or Baltimore in no time at all. ONE YEAR WARRANTY INCLUDED. Check out the VIRTUAL TOUR by clicking on the little video camera icon or Come see your new home today!!!
Location
State PA
County York
Area Manchester Twp (15236)
Zoning RESIDENTTIAL
Rooms
Other Rooms Living Room, Dining Room, Primary Bedroom, Bedroom 2, Bedroom 3, Bedroom 4, Bedroom 5, Kitchen, Family Room, Foyer, Breakfast Room, Laundry, Bathroom 2, Bathroom 3, Primary Bathroom
Basement Full
Main Level Bedrooms 1
Interior
Interior Features Attic, Breakfast Area, Ceiling Fan(s), Chair Railings, Dining Area, Entry Level Bedroom, Family Room Off Kitchen, Floor Plan - Open, Formal/Separate Dining Room, Kitchen - Eat-In, Kitchen - Gourmet, Kitchen - Island, Primary Bath(s), Pantry, Recessed Lighting, Soaking Tub, Stall Shower, Upgraded Countertops, Walk-in Closet(s), Wood Floors
Hot Water Natural Gas
Heating Forced Air
Cooling Central A/C
Flooring Carpet, Ceramic Tile, Hardwood
Fireplaces Number 1
Equipment Built-In Microwave, Cooktop, Dishwasher, Disposal, Oven - Wall, Range Hood, Refrigerator, Stainless Steel Appliances
Fireplace Y
Appliance Built-In Microwave, Cooktop, Dishwasher, Disposal, Oven - Wall, Range Hood, Refrigerator, Stainless Steel Appliances
Heat Source Natural Gas
Exterior
Exterior Feature Patio(s)
Parking Features Garage - Side Entry
Garage Spaces 3.0
Water Access N
Roof Type Architectural Shingle
Accessibility None
Porch Patio(s)
Attached Garage 3
Total Parking Spaces 3
Garage Y
Building
Lot Description Landscaping, Level
Story 2
Sewer Public Sewer
Water Public
Architectural Style Colonial
Level or Stories 2
Additional Building Above Grade, Below Grade
New Construction N
Schools
School District Central York
Others
Senior Community No
Tax ID 36-000-17-0115-00-00000
Ownership Fee Simple
SqFt Source Assessor
Acceptable Financing Cash, Conventional, VA
Listing Terms Cash, Conventional, VA
Financing Cash,Conventional,VA
Special Listing Condition Standard
Read Less Info
Want to know what your home might be worth? Contact us for a FREE valuation!

Our team is ready to help you sell your home for the highest possible price ASAP

Bought with Deb N Leiphart • House Broker Realty LLC

Making real estate fast, fun and stress-free!






