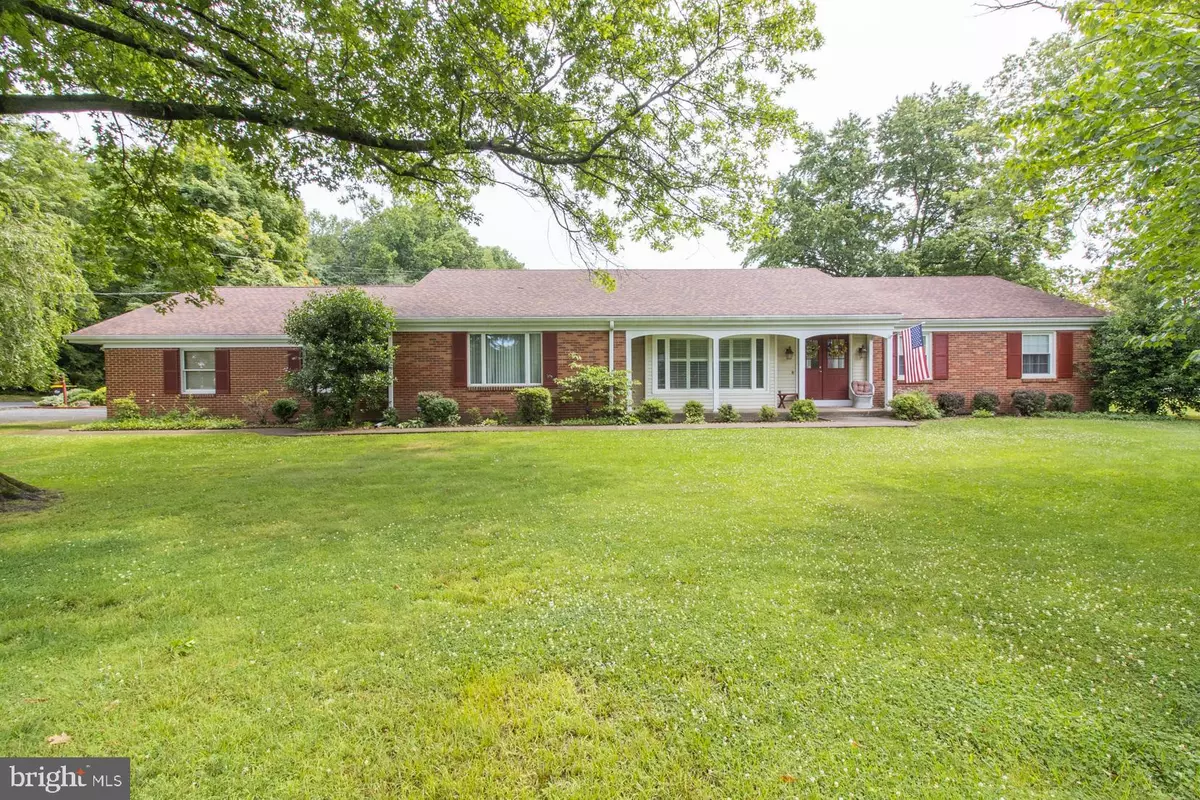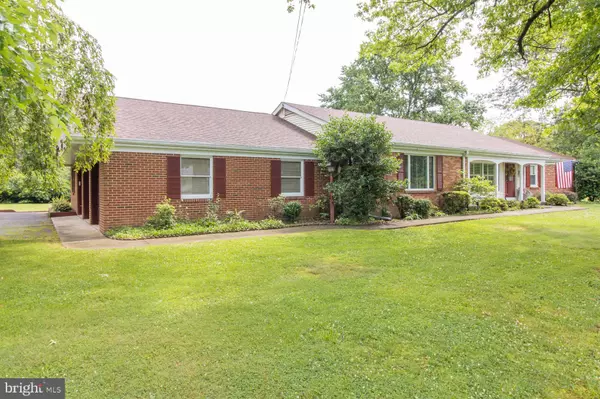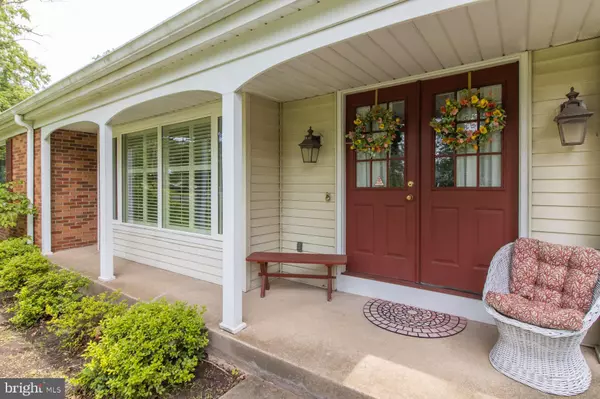$800,000
$799,000
0.1%For more information regarding the value of a property, please contact us for a free consultation.
4 Beds
3 Baths
2,497 SqFt
SOLD DATE : 09/22/2021
Key Details
Sold Price $800,000
Property Type Single Family Home
Sub Type Detached
Listing Status Sold
Purchase Type For Sale
Square Footage 2,497 sqft
Price per Sqft $320
Subdivision None Available
MLS Listing ID PABU2002834
Sold Date 09/22/21
Style Ranch/Rambler
Bedrooms 4
Full Baths 3
HOA Y/N N
Abv Grd Liv Area 2,497
Originating Board BRIGHT
Year Built 1968
Annual Tax Amount $9,251
Tax Year 2021
Lot Size 1.205 Acres
Acres 1.2
Lot Dimensions 216.00 x 243.00
Property Description
Have you been on the hunt for a home with some land? Searching for a property with the potential for an in-law suite? Is an in-ground swimming pool on your “must have” list? Then this hidden gem is a must see! Welcome home to 6602 Laurel Rd, a spacious 4-bedroom, 3 bath ranch nestled on a corner lot in sought after New Hope. With over an acre of level, well-manicured land, this particular property backs up to Laurel Park. Enjoy the peace and quiet of your home while being just a mere 10-minute drive away from all the spectacular shops and restaurants that downtown New Hope has to offer. From the moment you pull into the over-sized driveway you will fall in love with the classic brick exterior that will never go out of style. A sun-drenched front porch with a french-door entrance leads you directly into the charming foyer complete with a coat closet. The formal living room receives excellent natural light and flows nicely into the formal dining room. This layout makes it easy to entertain dinner guests. The sizeable eat-in kitchen sits adjacent to the dining room entrance and features all the space you need to whip up a holiday feast or a quick week-night meal. Granite counter tops blend nicely with the wood cabinetry and ceramic tile backsplash. The appliances include a stainless-steel built-in microwave & french-door refrigerator, an electric cook-top stove, and a dishwasher. Separating the kitchen from the family room is in the eat-in kitchen that easily holds a sizable dining set and provides views of the amazing backyard. We know where you will be this winter! The family room features a beam ceiling for extra character and a floor-to-ceiling brick fireplace that is flanked by built-in bookshelves. Cozy up to a warm fire on those cold winter nights. For those seeking an in-law suite, you will fall in love with the 4th bedroom space! This room features excellent closet storage, plenty of space to have your own private sitting area, and a true kitchenette with a mini-fridge (not currently working) and a mini electric cook-top range. There is private access to one of three full bathrooms for convenience, and the separate laundry room is just steps away. The laundry room does include its own entry way, which provides a semi-private entry for the in-law suite. The remaining three bedrooms, including the owners suite with private en-suite bathroom, are located on the other side of the home. Each bedroom comes complete with plush carpeting, sizable closets and ceiling fans. Is storage space of high importance? Check it off the list! Not only do you have a large, walk-up attic above the three-car garage, but there is also a massive unfinished basement with a cedar closet. There is so much potential for this basement: keep it open for storage, turn it into the ultimate TV/theatre room, create a home gym or use as a toy room. The possibilities are truly endless. You are going to be the talk of your friends and family once they see your incredible backyard. The in-ground pool is completely fenced-in and comes complete with a patio area for lounge chairs and a diving board to show off your best cannonball! Sitting directly off the house are two additional patio areas where you can create a separate grilling station from the outdoor dining area. There is both a storage garage and a changing area not far from the pool, which keeps guests from trekking through your home after using the pool. The pool includes a new filter and is professionally opened/closed/serviced every year. A back-up propane generator is included for the main house (excluding the in-law suite portion). The roof was replaced in 2012 and a water filtration system has been installed. Why wait? Contact us today to schedule your private tour.
Location
State PA
County Bucks
Area Solebury Twp (10141)
Zoning VR
Rooms
Other Rooms Living Room, Dining Room, Primary Bedroom, Bedroom 2, Bedroom 3, Bedroom 4, Kitchen, Family Room, Foyer, Laundry, Bathroom 2, Bathroom 3, Primary Bathroom
Basement Full, Unfinished
Main Level Bedrooms 4
Interior
Interior Features Breakfast Area, Built-Ins, Carpet, Cedar Closet(s), Ceiling Fan(s), Dining Area, Entry Level Bedroom, Exposed Beams, Family Room Off Kitchen, Formal/Separate Dining Room, Kitchen - Eat-In, Primary Bath(s), Recessed Lighting, Tub Shower, Upgraded Countertops
Hot Water Oil
Heating Forced Air, Baseboard - Electric
Cooling Central A/C
Fireplaces Number 1
Fireplaces Type Mantel(s), Brick
Equipment Built-In Microwave, Oven/Range - Electric, Refrigerator, Dishwasher, Washer, Dryer
Furnishings No
Fireplace Y
Window Features Replacement
Appliance Built-In Microwave, Oven/Range - Electric, Refrigerator, Dishwasher, Washer, Dryer
Heat Source Oil
Laundry Main Floor
Exterior
Exterior Feature Porch(es), Patio(s)
Parking Features Built In, Garage - Side Entry, Inside Access, Oversized
Garage Spaces 11.0
Fence Partially, Fully
Pool In Ground, Fenced
Water Access N
Roof Type Shingle,Pitched
Accessibility None
Porch Porch(es), Patio(s)
Attached Garage 3
Total Parking Spaces 11
Garage Y
Building
Lot Description Front Yard, Rear Yard, SideYard(s), Corner, Level
Story 1
Sewer On Site Septic
Water Well
Architectural Style Ranch/Rambler
Level or Stories 1
Additional Building Above Grade, Below Grade
Structure Type Beamed Ceilings
New Construction N
Schools
School District New Hope-Solebury
Others
Senior Community No
Tax ID 41-013-062-004
Ownership Fee Simple
SqFt Source Assessor
Special Listing Condition Standard
Read Less Info
Want to know what your home might be worth? Contact us for a FREE valuation!

Our team is ready to help you sell your home for the highest possible price ASAP

Bought with Laurie H Madaus • Addison Wolfe Real Estate
Making real estate fast, fun and stress-free!






