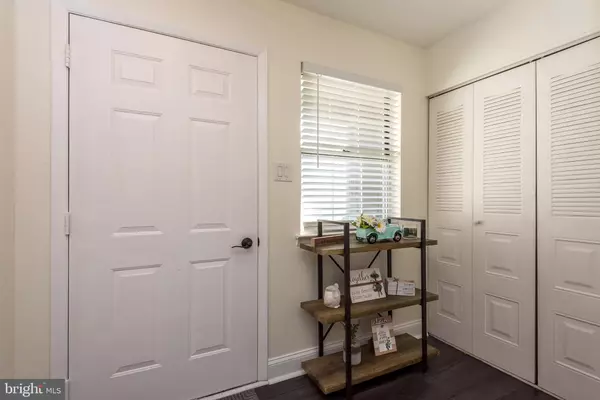$269,900
$269,900
For more information regarding the value of a property, please contact us for a free consultation.
3 Beds
2 Baths
1,496 SqFt
SOLD DATE : 08/26/2021
Key Details
Sold Price $269,900
Property Type Townhouse
Sub Type Interior Row/Townhouse
Listing Status Sold
Purchase Type For Sale
Square Footage 1,496 sqft
Price per Sqft $180
Subdivision Stonebridge
MLS Listing ID PABU2001660
Sold Date 08/26/21
Style Colonial
Bedrooms 3
Full Baths 1
Half Baths 1
HOA Fees $66/qua
HOA Y/N Y
Abv Grd Liv Area 1,496
Originating Board BRIGHT
Year Built 1984
Annual Tax Amount $3,330
Tax Year 2020
Lot Dimensions 22.00 x 120.00
Property Description
This wonderfully maintained home located in the community of Stonebridge Estates located in Bedminster township. Entering into this home and you will immediately notice the open floor plan. The kitchen has plenty of cabinet and counter space to meet all your culinary needs along with a breakfast area that connect to a home office space. The kitchen has a serving window to the dinning / Living area that assists in entertaining of family and friends. The sliding glass door leads to a fenced in backyard with a patio where you can relax and enjoy outdoor entertainment. Completing this level is a half bath. Walking up the stairs to the second level is a full bath with tasteful updates and a laundry area. The spacious primary bedroom with vaulted ceilings along with a ample walk-in closet space and a large window that allows natural light to flow through this area. There are two other bedrooms on this level each with ample closet space also. Close to 313, shopping, dinning, Low quarterly association fees! Schedule your showing today! Showings begin Friday 7/2/2021.
Location
State PA
County Bucks
Area Bedminster Twp (10101)
Zoning R3
Rooms
Other Rooms Living Room, Dining Room, Primary Bedroom, Bedroom 2, Bedroom 3, Kitchen, Breakfast Room, Office, Full Bath, Half Bath
Interior
Interior Features Carpet, Combination Dining/Living, Dining Area, Tub Shower
Hot Water Electric
Heating Heat Pump(s)
Cooling Central A/C
Equipment Oven/Range - Electric, Refrigerator
Fireplace N
Appliance Oven/Range - Electric, Refrigerator
Heat Source Electric
Laundry Upper Floor
Exterior
Garage Spaces 2.0
Fence Vinyl
Amenities Available Basketball Courts, Tennis Courts
Water Access N
Roof Type Shingle
Accessibility None
Total Parking Spaces 2
Garage N
Building
Story 2
Sewer Public Sewer
Water Public
Architectural Style Colonial
Level or Stories 2
Additional Building Above Grade, Below Grade
New Construction N
Schools
Elementary Schools Bedminster
Middle Schools Pennridge North
High Schools Pennrdige
School District Pennridge
Others
HOA Fee Include Common Area Maintenance,Snow Removal,Trash
Senior Community No
Tax ID 01-023-105
Ownership Fee Simple
SqFt Source Assessor
Special Listing Condition Standard
Read Less Info
Want to know what your home might be worth? Contact us for a FREE valuation!

Our team is ready to help you sell your home for the highest possible price ASAP

Bought with Darren William Taylor • Keller Williams Real Estate-Doylestown
Making real estate fast, fun and stress-free!






