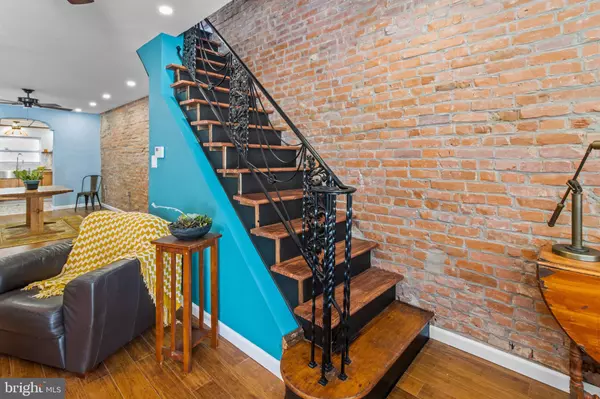$165,000
$169,900
2.9%For more information regarding the value of a property, please contact us for a free consultation.
3 Beds
3 Baths
1,031 SqFt
SOLD DATE : 08/11/2021
Key Details
Sold Price $165,000
Property Type Townhouse
Sub Type Interior Row/Townhouse
Listing Status Sold
Purchase Type For Sale
Square Footage 1,031 sqft
Price per Sqft $160
Subdivision Harrowgate
MLS Listing ID PAPH2002504
Sold Date 08/11/21
Style Straight Thru
Bedrooms 3
Full Baths 1
Half Baths 2
HOA Y/N N
Abv Grd Liv Area 1,031
Originating Board BRIGHT
Year Built 1920
Annual Tax Amount $754
Tax Year 2021
Lot Size 1,017 Sqft
Acres 0.02
Lot Dimensions 14.33 x 71.00
Property Description
Stunning new renovation in an up and coming neighborhood. Bursting with curb appeal and boasting a large back yard and gorgeous artistic touches through out. You are welcomed with the front porch, step inside and see how expansive this home is, with an open floor plan. Hardwood floors through out, recessed lighting, exposed brick walls, reclaimed features and filled with light and color. First floor has a large living room, dining room, a super adorable New powder room and a delightful new Kitchen...(slide in upgraded stove is being delivered). Upstairs are three generously sized bedrooms with awesome closet space and an amazing new hall bath with custom tile and walk in shower. The basement is clean, dry and painted with high ceilings and another half bath. Great for storage or additional living space. Why would you ever rent when you can own your home for less than a monthly rental. Just over $800 a month with 3.5% down. Make an appointment today!
Location
State PA
County Philadelphia
Area 19134 (19134)
Zoning RM1
Rooms
Basement Other
Interior
Interior Features Ceiling Fan(s), Combination Dining/Living, Dining Area, Floor Plan - Open, Kitchen - Gourmet, Recessed Lighting, Stall Shower, Upgraded Countertops, Wood Floors
Hot Water Natural Gas
Heating Baseboard - Hot Water
Cooling None
Heat Source Natural Gas
Exterior
Water Access N
Accessibility None
Garage N
Building
Story 2
Sewer Public Sewer
Water Public
Architectural Style Straight Thru
Level or Stories 2
Additional Building Above Grade, Below Grade
New Construction N
Schools
School District The School District Of Philadelphia
Others
Senior Community No
Tax ID 452384200
Ownership Fee Simple
SqFt Source Assessor
Special Listing Condition Standard
Read Less Info
Want to know what your home might be worth? Contact us for a FREE valuation!

Our team is ready to help you sell your home for the highest possible price ASAP

Bought with Beverly Lasandra Briggs • Diallo Real Estate

Making real estate fast, fun and stress-free!






