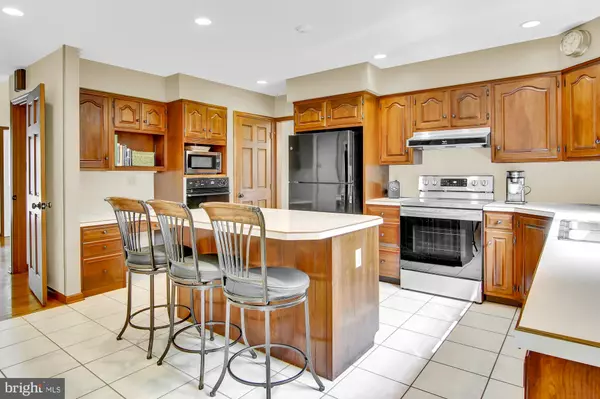$385,000
$385,000
For more information regarding the value of a property, please contact us for a free consultation.
4 Beds
4 Baths
3,340 SqFt
SOLD DATE : 10/30/2020
Key Details
Sold Price $385,000
Property Type Single Family Home
Sub Type Detached
Listing Status Sold
Purchase Type For Sale
Square Footage 3,340 sqft
Price per Sqft $115
Subdivision Forest Hills
MLS Listing ID PADA125152
Sold Date 10/30/20
Style Traditional
Bedrooms 4
Full Baths 3
Half Baths 1
HOA Fees $4/ann
HOA Y/N Y
Abv Grd Liv Area 2,740
Originating Board BRIGHT
Year Built 1989
Annual Tax Amount $7,194
Tax Year 2020
Lot Size 0.350 Acres
Acres 0.35
Property Description
PRE-INSPECTED HOME! Tucked away in Forest Hills, this brick beauty is a solid, lovingly maintained home. Pride of ownership is evident in every room of this house. The living room feels airy and bright with soaring vaulted ceilings, and the dining room is large enough to host even the largest of family gatherings. The kitchen is the epitome of classic style with plenty of cabinetry, a built-in desk, double sink, tiled floors, and a center island with room for seating. The family room is perfectly positioned in the heart of the home boasting features like a brick fireplace, built-in bookshelves, and ceiling fan. Access to the deck/screened porch is a breeze through two sets of sliding doors. No more working-from-home from your couch! This home has an exceptional office with a desk, shelving/storage, and enough room to easily accommodate more than one person. Either use this space to remote work or set up a functional space for a homework room for virtual students. The 1st floor boasts even more thoughtful touches like floor to ceiling windows and gleaming hardwood floors. The primary bedroom was beautifully designed with a separate dressing area, walk-in closet, and attached full bath. Each bedroom is spacious with ample closet space. Entertain in the finished lower level family room in the walkout basement or spend a quiet evening on the screened porch with wood ceiling and skylights. Newly stained playhouse along the treeline! The mature trees offer privacy and even the occasional deer sighting. Geothermal heat is economical, and the opportunities for storage are endless (make sure you check out the walk-in attic above the garage!) Other highlights of this home include 1st floor laundry, all new doorknobs and hardware, and a fantastic 2 car garage. Please see the incredible pre-listing home inspection report attached in Bright. Original owners! This home is a joy to see!
Location
State PA
County Dauphin
Area Lower Paxton Twp (14035)
Zoning RESIDENTIAL
Rooms
Other Rooms Living Room, Dining Room, Primary Bedroom, Bedroom 2, Bedroom 3, Bedroom 4, Kitchen, Game Room, Family Room, Laundry, Office, Attic, Primary Bathroom, Screened Porch
Basement Full, Drain, Fully Finished, Walkout Level
Interior
Interior Features Attic/House Fan
Hot Water Electric
Heating Forced Air
Cooling Central A/C
Fireplaces Number 1
Fireplaces Type Heatilator
Equipment Oven - Wall, Dishwasher, Disposal, Microwave, Refrigerator
Fireplace Y
Appliance Oven - Wall, Dishwasher, Disposal, Microwave, Refrigerator
Heat Source Geo-thermal
Laundry Main Floor
Exterior
Exterior Feature Deck(s), Patio(s)
Parking Features Garage Door Opener, Garage - Front Entry
Garage Spaces 2.0
Water Access N
Accessibility None
Porch Deck(s), Patio(s)
Attached Garage 2
Total Parking Spaces 2
Garage Y
Building
Lot Description Level
Story 2
Sewer Private Sewer
Water Public
Architectural Style Traditional
Level or Stories 2
Additional Building Above Grade, Below Grade
New Construction N
Schools
Elementary Schools North Side
Middle Schools Linglestown
High Schools Central Dauphin
School District Central Dauphin
Others
Senior Community No
Tax ID 35-107-156-000-0000
Ownership Fee Simple
SqFt Source Estimated
Acceptable Financing Cash, Conventional, VA, FHA
Listing Terms Cash, Conventional, VA, FHA
Financing Cash,Conventional,VA,FHA
Special Listing Condition Standard
Read Less Info
Want to know what your home might be worth? Contact us for a FREE valuation!

Our team is ready to help you sell your home for the highest possible price ASAP

Bought with CHRISTIE FUGATE • Coldwell Banker Realty
Making real estate fast, fun and stress-free!






