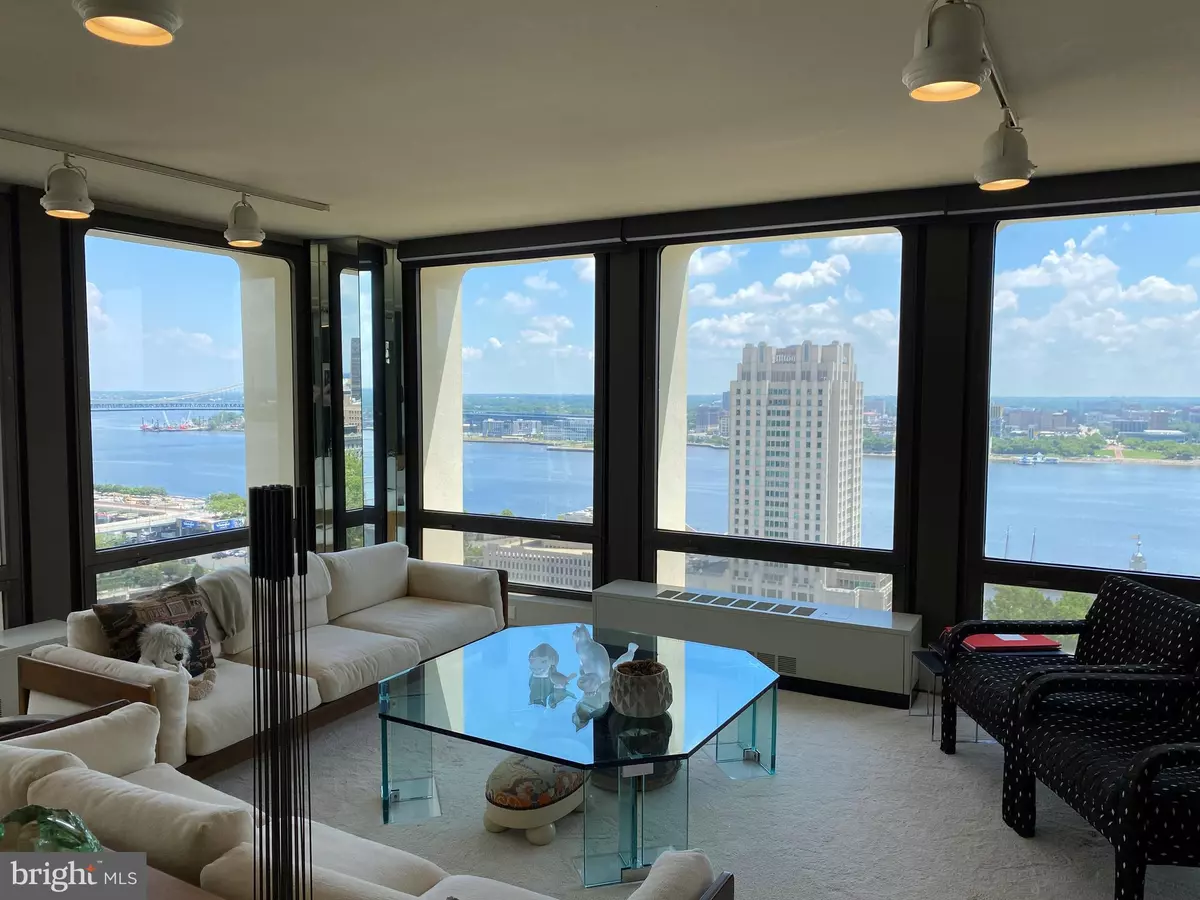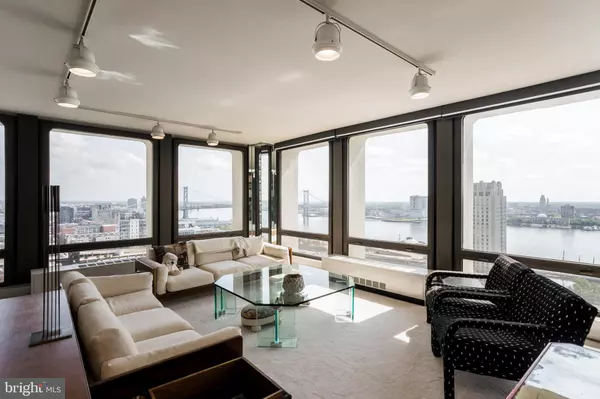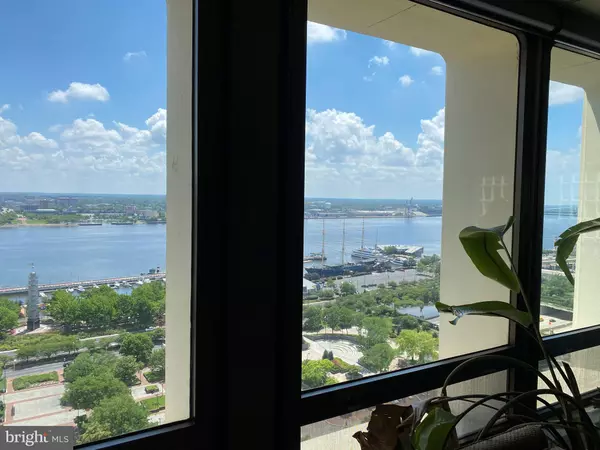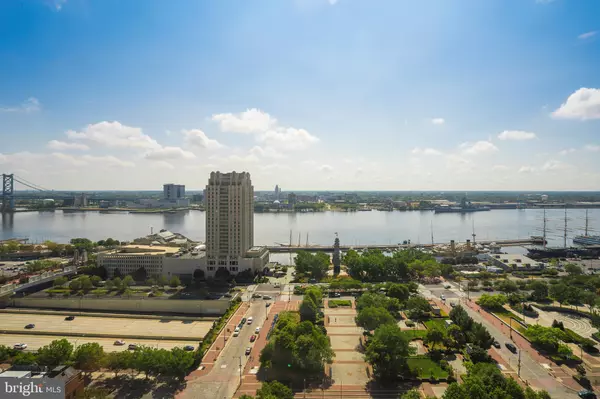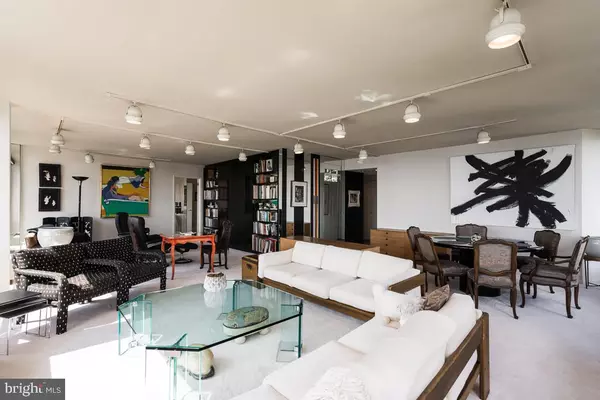$805,000
$850,000
5.3%For more information regarding the value of a property, please contact us for a free consultation.
3 Beds
3 Baths
1,965 SqFt
SOLD DATE : 09/24/2020
Key Details
Sold Price $805,000
Property Type Condo
Sub Type Condo/Co-op
Listing Status Sold
Purchase Type For Sale
Square Footage 1,965 sqft
Price per Sqft $409
Subdivision Society Hill
MLS Listing ID PAPH913210
Sold Date 09/24/20
Style Other
Bedrooms 3
Full Baths 3
Condo Fees $1,790/mo
HOA Y/N N
Abv Grd Liv Area 1,965
Originating Board BRIGHT
Year Built 1963
Annual Tax Amount $10,350
Tax Year 2020
Lot Dimensions 0.00 x 0.00
Property Description
ENJOY SPECTACTULAR RIVER VIEWS through the iconic floor to ceiling windows of Society Hill Towers thanks to this 22nd floor, corner 3 bedroom, 3 full bath home! Rarely does a large, high floor combined unit become available in the Society Hill Towers, that includes unobstructed river views, east and north, a wonderful floor plan, and a NEW GOURMET CHEF'S KITCHEN! This unit is offered for the first time in 40 years, and once you step inside, you too will not want to leave. The views run from Old City to the Ben Franklin Bridge and sweeping across the Delaware River. You and your guests will enjoy your own private front seat to the everchanging scenery, including the boats and tall ships that sail along the river during the day, and the fabulous fireworks at night. Whether you need space for a family and/or a private home office, this beautifully appointed residence offers the flexibility needed for today's living. This unit was created from a combination of a corner two bedroom and adjacent one bedroom and offers tasteful updates, designer baths and unique storage options, including numerous closets and built-ins and even a dry bar area. Enter through the gallery foyer with porcelain flooring leading to the NEW GOURMET KITCHEN and into a grand great room with open living, dining and den areas. The large primary bedroom suite is located on the opposite end of the unit from the two secondary bedrooms, offering full privacy, amazing closet space with floor-to-ceiling built-ins and an ensuite bath wrapped in floor-to-ceiling marble. One of the secondary bedrooms is the former primary bedroom before the units were combined, and it is appointed with two large closets and an ensuite full bath. The full hall bath is adjacent to the secondary bedroom, also with two large closets and offers privacy as it is located down another hall from the kitchen and great room. The new designer kitchen features beautiful quality shaker cabinetry, some with glass fronts, a Thermador professional appliance package with 5 burner gas stove, built-in refrigerator and dishwasher with cabinet panel fronts, quartz countertops, marble backsplash that runs to the ceiling, LED undercounter, in cabinet and toe kick lighting, Newport Brass faucets with instant hot, water filter, and porcelain flooring, which matches the entryway. Additional highlights include in unit laundry with new stacked Asko washer/dryer and NEW custom motorized Silhouette blinds with separate blackout units in the great room and primary suite. Stay tuned for more professional photographs and a video tour! Residents of Society Hill Towers enjoy a 24-hour doorman, underground parking, access to the fitness room and outdoor pool for a fee, available hospitality suite for a fee, on-site Philly Car Share, coin operated laundry room in the basement, and a shopping plaza on site with a market, dry cleaner, and beauty salon.
Location
State PA
County Philadelphia
Area 19106 (19106)
Zoning RSA5
Rooms
Main Level Bedrooms 3
Interior
Interior Features Dining Area, Stall Shower, Tub Shower, Upgraded Countertops, Walk-in Closet(s), Window Treatments, Other, Built-Ins
Hot Water Other
Heating Other
Cooling Central A/C
Equipment Washer, Dryer
Appliance Washer, Dryer
Heat Source Other
Laundry Dryer In Unit, Washer In Unit
Exterior
Utilities Available Cable TV Available, Electric Available, Sewer Available, Water Available
Amenities Available Exercise Room, Pool - Outdoor
Water Access N
View City, Panoramic, Water
Accessibility None
Garage N
Building
Story 1
Unit Features Hi-Rise 9+ Floors
Sewer Public Sewer
Water Public
Architectural Style Other
Level or Stories 1
Additional Building Above Grade, Below Grade
New Construction N
Schools
School District The School District Of Philadelphia
Others
Pets Allowed Y
HOA Fee Include Cable TV,Electricity,Ext Bldg Maint,Gas,Heat,Sewer,Snow Removal,Trash,Water
Senior Community No
Tax ID 888052050
Ownership Condominium
Security Features Desk in Lobby
Special Listing Condition Standard
Pets Allowed Case by Case Basis, Cats OK
Read Less Info
Want to know what your home might be worth? Contact us for a FREE valuation!

Our team is ready to help you sell your home for the highest possible price ASAP

Bought with Alon A Seltzer • Compass RE

Making real estate fast, fun and stress-free!

