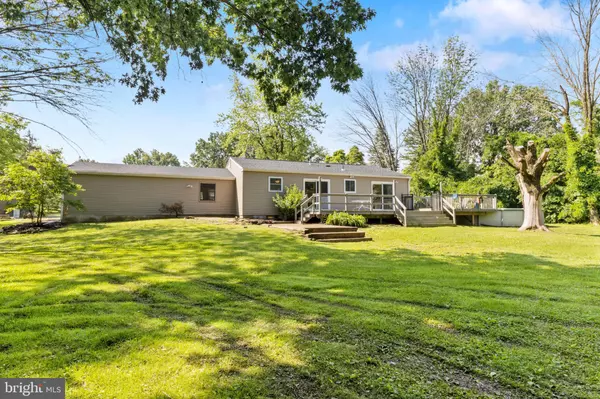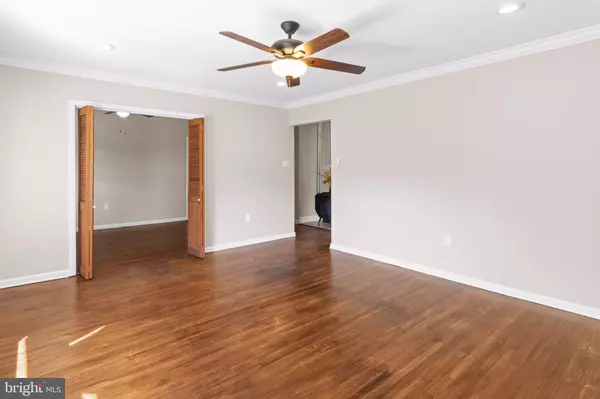$440,000
$440,000
For more information regarding the value of a property, please contact us for a free consultation.
3 Beds
2 Baths
1,800 SqFt
SOLD DATE : 07/13/2021
Key Details
Sold Price $440,000
Property Type Single Family Home
Sub Type Detached
Listing Status Sold
Purchase Type For Sale
Square Footage 1,800 sqft
Price per Sqft $244
Subdivision Hilltown
MLS Listing ID PABU529086
Sold Date 07/13/21
Style Ranch/Rambler
Bedrooms 3
Full Baths 1
Half Baths 1
HOA Y/N N
Abv Grd Liv Area 1,800
Originating Board BRIGHT
Year Built 1972
Annual Tax Amount $4,813
Tax Year 2020
Lot Size 1.610 Acres
Acres 1.61
Lot Dimensions 0.00 x 0.00
Property Description
Welcome to 1422 Shirley Lane in Hilltown Township offering 3 bedrooms, 1.5 bathrooms and over 1,800 square feet of living space. This home is absolutely fantastic sitting on over 1.5 acres. Enjoy first floor living and privacy! As you enter the home notice the lovely living room leading into the spacious dining room. The kitchen is large and open and offers a ton of space. The kitchen features stainless steel appliances, gorgeous countertops and cabinets with more than enough storage space. Off of the kitchen is an office/bonus room. All 3 bedrooms are generously sized. The master suite is fantastic with plenty of closet space and a half bathroom ensuite. The hall full bathroom is beautiful and completely modernized. The lower level is a full half finished basement. The basement offers a family room/den and plenty of storage space. The exterior of the home is wonderful with a large flat lot, pool, large deck, garage and more! Major upgrades include a new roof, new siding, newer windows, attic insulation, new appliances, new 200 AMP electrical panel and so much more! 1422 Shirley Lane has so much to offer and will not last! Call to schedule a private showing today!
Location
State PA
County Bucks
Area Hilltown Twp (10115)
Zoning RR
Rooms
Basement Full
Main Level Bedrooms 3
Interior
Hot Water Electric
Heating Baseboard - Electric
Cooling Window Unit(s)
Heat Source Electric
Exterior
Parking Features Covered Parking
Garage Spaces 2.0
Water Access N
Accessibility None
Attached Garage 2
Total Parking Spaces 2
Garage Y
Building
Story 1
Sewer On Site Septic
Water Well
Architectural Style Ranch/Rambler
Level or Stories 1
Additional Building Above Grade, Below Grade
New Construction N
Schools
School District Pennridge
Others
Senior Community No
Tax ID 15-028-142-005
Ownership Fee Simple
SqFt Source Assessor
Acceptable Financing Cash, Conventional, FHA, VA, Private
Listing Terms Cash, Conventional, FHA, VA, Private
Financing Cash,Conventional,FHA,VA,Private
Special Listing Condition Standard
Read Less Info
Want to know what your home might be worth? Contact us for a FREE valuation!

Our team is ready to help you sell your home for the highest possible price ASAP

Bought with Meghan Fonash • RE/MAX Centre Realtors
Making real estate fast, fun and stress-free!






