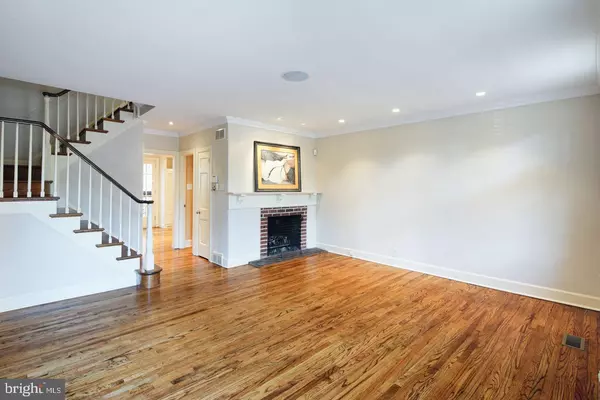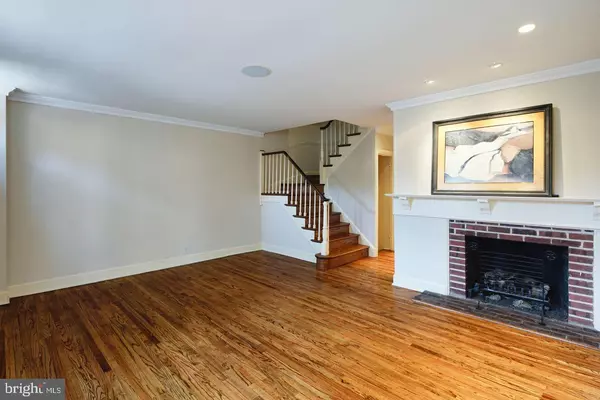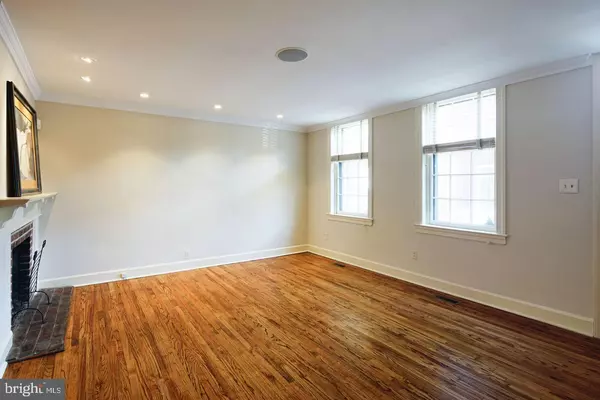$830,000
$859,999
3.5%For more information regarding the value of a property, please contact us for a free consultation.
3 Beds
3 Baths
2,580 SqFt
SOLD DATE : 02/26/2021
Key Details
Sold Price $830,000
Property Type Townhouse
Sub Type Interior Row/Townhouse
Listing Status Sold
Purchase Type For Sale
Square Footage 2,580 sqft
Price per Sqft $321
Subdivision Society Hill
MLS Listing ID PAPH901792
Sold Date 02/26/21
Style Traditional
Bedrooms 3
Full Baths 2
Half Baths 1
HOA Y/N N
Abv Grd Liv Area 2,000
Originating Board BRIGHT
Year Built 1970
Annual Tax Amount $10,909
Tax Year 2020
Lot Size 801 Sqft
Acres 0.02
Lot Dimensions 18.00 x 44.50
Property Description
Beautifully maintained home on one of the most picturesque streets in America! Delancey Mews is located on Society Hill's most desirable block just off the historic Head House Market. This community was built during the urban renewal period of 1960's therefore offering the best of both worlds, 18th c. aesthetics with solid mid 20th c. construction & is 3 feet wider than typical homes (18 feet)! Enter the 1ST FLOOR living room with gas fireplace (can be converted back to wood burning), recessed lighting, large windows facing Delancey Street, coat closet & sought after powder room. The Kitchen has been fabulously renovated featuring granite counters, Wolf range, Subzero refrigerator, separate dining area w/cabinet storage & french doors to serene brick patio ideal for open air dinners. Proceed up the period styled switch-back staircase to the 2ND FLOOR, extra-wide sun-drenched Master Bedroom featuring 3 Federal style windows facing Delancey St, ample organized closets spanning the entire wall! Master Bath offers a large walk-in shower, double sinks w/carrera marble counter tops, recessed halogen lighting. Second bedroom w/built-in bookcases, cabinetry & organized walk-in closet finishes off the floor. The 3RD FLOOR is an enormous open-concept bedroom with built-in shelving, full bath & large walk-in cedar closet. LOWER LEVEL is completely finished and can be used as a media room, den and/or office areas. Plenty of storage, separate laundry room with washer/dryer, mechanicals & french drain system with sump pump. Tidbits: Home is on a very quiet, cobble stone, tree lined street with little traffic with no cars parked in front of your home allowing for easy loading and unloading and a more open feeling. The southern exposure floods the living room with natural sunlight as the back patio remains cool, to enjoy a cook out and your beverages of choice, bought from the best FARMERS MARKET in the city, half a block away. Don't want to cook? You are within walking distance to many great restaurants, parks, the waterfront and many other activities & museums. Waslk Score of 97, Transit Score of 90 & Bike Score of 87! One Year pre-paid parking included at the garage at 2nd & Lombard Street (above Stella Pizza) with acceptable offer; property does not include deeded parking (Public record & other websites are not up to date and are incorrect).
Location
State PA
County Philadelphia
Area 19106 (19106)
Zoning RSA5
Rooms
Other Rooms Living Room, Dining Room, Primary Bedroom, Bedroom 2, Bedroom 3, Kitchen, Den, Laundry, Media Room, Bathroom 1, Bathroom 2
Basement Full
Interior
Interior Features Cedar Closet(s), Wood Floors, Dining Area, Floor Plan - Traditional, Kitchen - Gourmet, Walk-in Closet(s)
Hot Water Natural Gas
Heating Forced Air
Cooling Central A/C
Fireplaces Number 1
Equipment Built-In Microwave, Built-In Range, Dishwasher
Fireplace Y
Appliance Built-In Microwave, Built-In Range, Dishwasher
Heat Source Natural Gas
Laundry Basement, Washer In Unit, Dryer In Unit
Exterior
Exterior Feature Patio(s)
Water Access N
Accessibility None
Porch Patio(s)
Garage N
Building
Story 3
Sewer Public Septic
Water Public
Architectural Style Traditional
Level or Stories 3
Additional Building Above Grade, Below Grade
New Construction N
Schools
School District The School District Of Philadelphia
Others
Senior Community No
Tax ID 051160225
Ownership Fee Simple
SqFt Source Assessor
Special Listing Condition Standard
Read Less Info
Want to know what your home might be worth? Contact us for a FREE valuation!

Our team is ready to help you sell your home for the highest possible price ASAP

Bought with Vasili G Barbounis • KW Philly

Making real estate fast, fun and stress-free!






