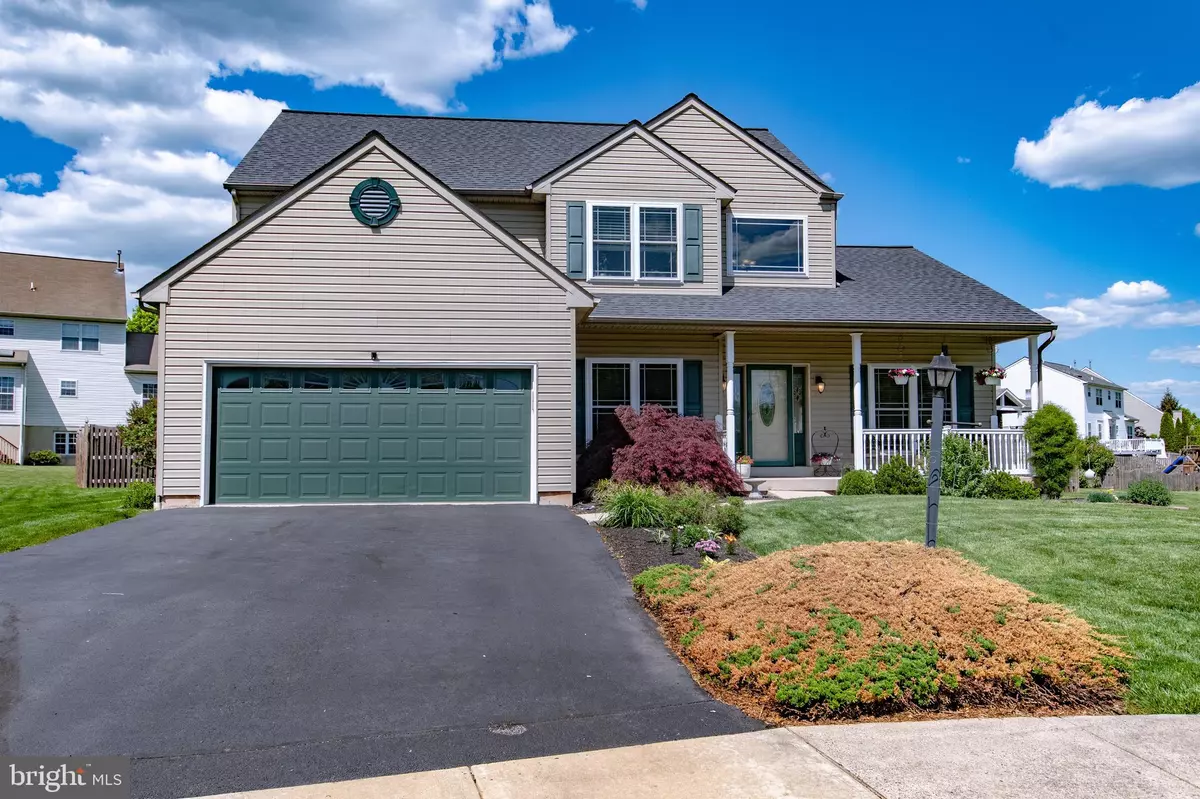$535,000
$480,000
11.5%For more information regarding the value of a property, please contact us for a free consultation.
4 Beds
3 Baths
3,340 SqFt
SOLD DATE : 07/30/2021
Key Details
Sold Price $535,000
Property Type Single Family Home
Sub Type Detached
Listing Status Sold
Purchase Type For Sale
Square Footage 3,340 sqft
Price per Sqft $160
Subdivision Cassel Mill
MLS Listing ID PAMC693084
Sold Date 07/30/21
Style Colonial
Bedrooms 4
Full Baths 2
Half Baths 1
HOA Fees $53/mo
HOA Y/N Y
Abv Grd Liv Area 2,340
Originating Board BRIGHT
Year Built 1998
Annual Tax Amount $8,292
Tax Year 2020
Lot Size 0.332 Acres
Acres 0.33
Lot Dimensions 53.00 x 0.00
Property Description
Here is the home that you have been waiting for! This meticulous 4 bedroom, 2 1/2 bath Colonial home nestled in a quiet cul-de-sac in the lovely neighborhood of Cassel Mill has been lovingly cared for and updated by the original owners! Enjoy the privacy and beauty of the rear yard with beautiful built in pool and professional landscaping with the privacy of your fenced in yard. Enter into the 2-story center hall with hardwood floors, 1st floor office, formal light and bright living room with cathedral ceilings and formal dining room with tray ceiling and hardwood floors throughout first floor! Beautiful updated eat in kitchen with maple cabinets, custom "rain forest" marble counter tops, ceramic tile back splash, stainless steel gas stove, microwave, double oven, refrigerator, and dishwasher, sliding glass doors to rear yard and pool. Kitchen is open to the family room with gas fireplace. Laundry room, powder room and attached 2 car garage complete the first floor. 2nd floor features Master bedroom suite with huge walk in closet and master bath with ceramic tile floors, soaking tub, glass stall shower, NEWLY repaced sky light, and vanity. 3 additional nice size bedrooms, and hall bath with updated large glass stall shower and vanity. Other outstanding features include full finished basement (approx 1,000 sq feet of living space), 2 car attached garage with shiny new painted floor, gas heat, c/a, NEW roof (2018), NEW kitchen sliding door and windows (2018). Pool was replastered with new tile and coping including replaced fencing approximately 2019, Rear yard extends about 35 ft beyond the fence. Enjoy all that Skippack has to offer! Stroll down the main street of Skippack Village with excellent restuarants and shopping. Close to 113, 422, and Germantown Pike! Neat as a pin and Move in ready, pack you bags!
Location
State PA
County Montgomery
Area Skippack Twp (10651)
Zoning RESIDENTIAL
Rooms
Basement Full, Fully Finished
Interior
Interior Features Ceiling Fan(s), Family Room Off Kitchen, Floor Plan - Traditional, Kitchen - Eat-In, Recessed Lighting, Skylight(s), Tub Shower, Upgraded Countertops, Walk-in Closet(s), Wood Floors
Hot Water Natural Gas
Heating Forced Air
Cooling Central A/C
Fireplaces Number 1
Equipment Built-In Microwave, Built-In Range, Dishwasher, Disposal, Dryer, Oven - Self Cleaning, Refrigerator, Stainless Steel Appliances, Stove, Washer
Fireplace Y
Appliance Built-In Microwave, Built-In Range, Dishwasher, Disposal, Dryer, Oven - Self Cleaning, Refrigerator, Stainless Steel Appliances, Stove, Washer
Heat Source Natural Gas
Exterior
Parking Features Garage - Front Entry, Garage Door Opener
Garage Spaces 2.0
Pool In Ground
Water Access N
Roof Type Asbestos Shingle
Accessibility None
Attached Garage 2
Total Parking Spaces 2
Garage Y
Building
Story 2.5
Sewer Public Sewer
Water Public
Architectural Style Colonial
Level or Stories 2.5
Additional Building Above Grade, Below Grade
New Construction N
Schools
High Schools Perkiomen Valley
School District Perkiomen Valley
Others
Senior Community No
Tax ID 51-00-00118-182
Ownership Fee Simple
SqFt Source Assessor
Acceptable Financing Cash, Conventional, FHA, VA
Listing Terms Cash, Conventional, FHA, VA
Financing Cash,Conventional,FHA,VA
Special Listing Condition Standard
Read Less Info
Want to know what your home might be worth? Contact us for a FREE valuation!

Our team is ready to help you sell your home for the highest possible price ASAP

Bought with Carol Young • Keller Williams Real Estate-Blue Bell
Making real estate fast, fun and stress-free!






