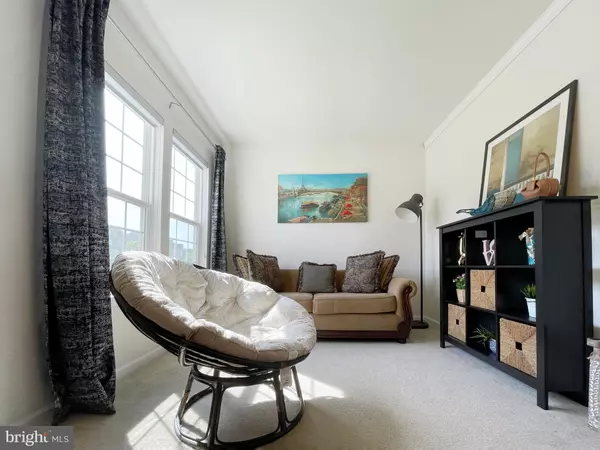$525,000
$494,900
6.1%For more information regarding the value of a property, please contact us for a free consultation.
4 Beds
4 Baths
2,565 SqFt
SOLD DATE : 07/08/2021
Key Details
Sold Price $525,000
Property Type Single Family Home
Sub Type Detached
Listing Status Sold
Purchase Type For Sale
Square Footage 2,565 sqft
Price per Sqft $204
Subdivision Court At Chester Sp
MLS Listing ID PACT535608
Sold Date 07/08/21
Style Traditional
Bedrooms 4
Full Baths 3
Half Baths 1
HOA Fees $199/mo
HOA Y/N Y
Abv Grd Liv Area 2,565
Originating Board BRIGHT
Year Built 2017
Annual Tax Amount $8,417
Tax Year 2020
Lot Size 1,778 Sqft
Acres 0.04
Property Description
This is a 3.5 years new single home in Court at Chester Springs community in the Owen J. Roberts School District. There is still 6.5 years left from Pulte builder's warranty. The home offers open floor plan, hardwood floors at 1st floor living areas, high ceiling with tons of natural lights, and first floor master suite. The 2nd floor features another master suite, 2 more bedrooms and 1 bath. The basement is completely water proofed with a sum pump and a 3 piece bathroom rough-in. The forest in the back of the house provides privacy and nice view. The beautiful community is close to Route 30, Route 100, and the PA Turnpike. Don't miss the opportunity to move in the desirable community. Call now to schedule a showing!
Location
State PA
County Chester
Area West Vincent Twp (10325)
Zoning R10 RES: 1 FAM
Direction Southwest
Rooms
Basement Full, Water Proofing System, Unfinished, Sump Pump, Space For Rooms, Rough Bath Plumb, Poured Concrete
Main Level Bedrooms 1
Interior
Interior Features Carpet, Ceiling Fan(s), Dining Area, Entry Level Bedroom, Family Room Off Kitchen, Floor Plan - Open, Kitchen - Island, Pantry, Walk-in Closet(s), Wood Floors
Hot Water Natural Gas
Heating Forced Air
Cooling Central A/C
Flooring Hardwood, Carpet, Ceramic Tile
Equipment Built-In Microwave, Dishwasher, Disposal, Freezer, Oven/Range - Gas, Refrigerator, Washer, Water Heater
Fireplace N
Appliance Built-In Microwave, Dishwasher, Disposal, Freezer, Oven/Range - Gas, Refrigerator, Washer, Water Heater
Heat Source Natural Gas
Laundry Main Floor
Exterior
Parking Features Garage Door Opener
Garage Spaces 2.0
Utilities Available Natural Gas Available, Electric Available, Cable TV Available, Sewer Available, Water Available
Amenities Available Pool - Outdoor
Water Access N
Roof Type Composite
Accessibility None
Attached Garage 2
Total Parking Spaces 2
Garage Y
Building
Story 2
Sewer Public Sewer
Water Public
Architectural Style Traditional
Level or Stories 2
Additional Building Above Grade, Below Grade
Structure Type 2 Story Ceilings,Dry Wall
New Construction N
Schools
School District Owen J Roberts
Others
Pets Allowed Y
HOA Fee Include Common Area Maintenance,Pool(s),Snow Removal,Trash,Lawn Maintenance
Senior Community No
Tax ID 25-07 -0612
Ownership Fee Simple
SqFt Source Assessor
Acceptable Financing Cash, Conventional
Listing Terms Cash, Conventional
Financing Cash,Conventional
Special Listing Condition Standard
Pets Allowed Cats OK, Dogs OK
Read Less Info
Want to know what your home might be worth? Contact us for a FREE valuation!

Our team is ready to help you sell your home for the highest possible price ASAP

Bought with Praveen Ponna • Keller Williams Realty Group

Making real estate fast, fun and stress-free!






