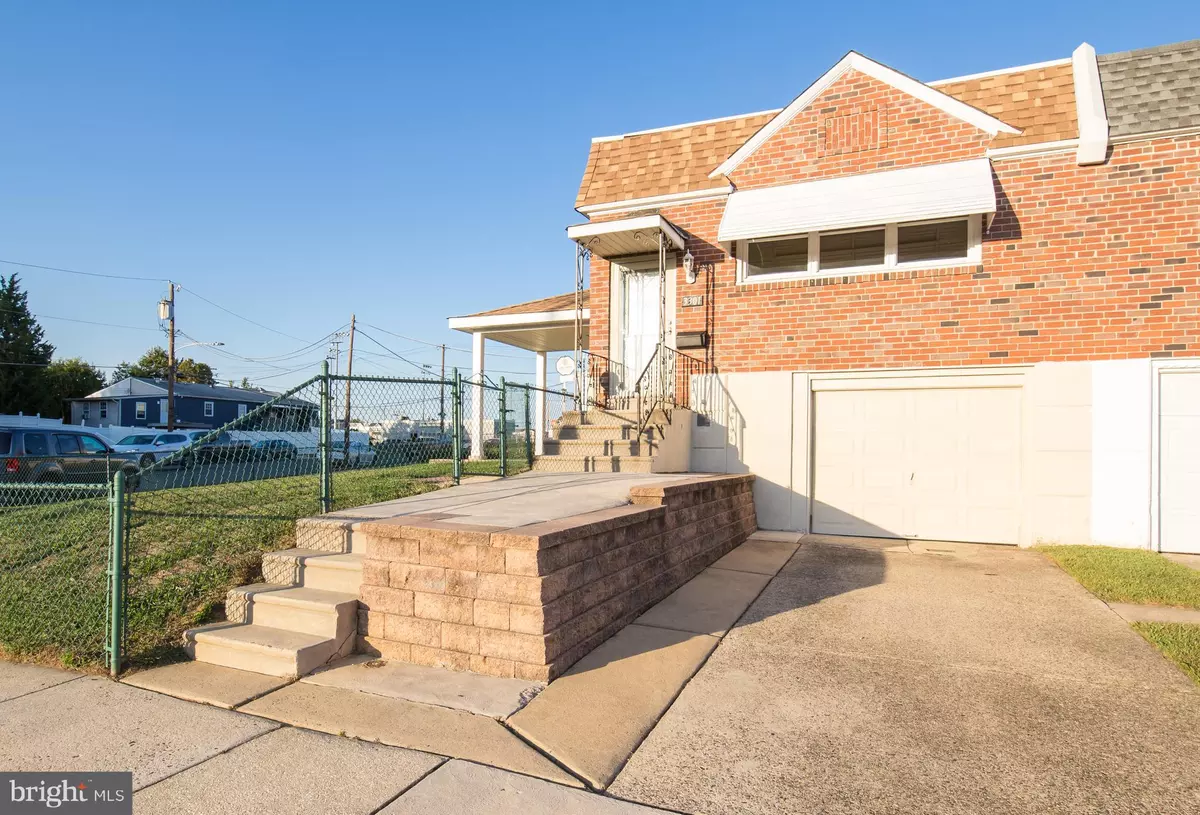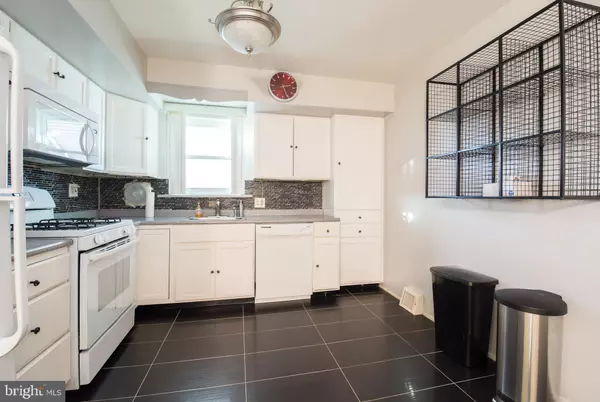$279,900
$279,900
For more information regarding the value of a property, please contact us for a free consultation.
2 Beds
1 Bath
1,001 SqFt
SOLD DATE : 11/30/2022
Key Details
Sold Price $279,900
Property Type Townhouse
Sub Type Interior Row/Townhouse
Listing Status Sold
Purchase Type For Sale
Square Footage 1,001 sqft
Price per Sqft $279
Subdivision Morrell Park
MLS Listing ID PAPH2167982
Sold Date 11/30/22
Style AirLite
Bedrooms 2
Full Baths 1
HOA Y/N N
Abv Grd Liv Area 1,001
Originating Board BRIGHT
Year Built 1967
Annual Tax Amount $3,253
Tax Year 2022
Lot Size 7,880 Sqft
Acres 0.18
Lot Dimensions 79.00 x 100.00
Property Description
3301 Elliston Circle is the home you’ve been waiting for! Located on a very desirable block in Morrell Park, this 2 bedroom 1 1/2 bath ranch style home is not to be missed. Walking up to the front door you will immediately notice the very large fenced in yard that spans from the front to the back of the home. As you step inside you will be be in awe of all the natural light flooding this spacious open concept end unit.
Making your way through you will see the kitchen open to the dining room making this a great home for entertaining! The kitchen is bright and tastefully updated with a window above the sink overlooking the fenced in yard. Walking toward the back of the house you will find a very clean, updated hall bath and a nice sized bedroom with great closet space. A hall closet sits just outside the very spacious master bedroom at the back of the home. The master bedroom includes two generous sized closets and enough room for a king size bedroom set! As we head to the basement be prepared to gasp at the additional finished living space.
High ceilings, lots of natural light, additional storage and a walkout to the back yard make this basement hard to pass up! This space is large enough to be used for many purposes. You will notice a powder room, washer and dryer, large cedar closet as you head to the attached garage. This home has storage space galore and is laid out perfectly for even the most discerning buyer!
This very well maintained home had the HVAC updated April of this year. Home being offer “AS-IS”. Bring your offers, this home will not last long!
Location
State PA
County Philadelphia
Area 19114 (19114)
Zoning RSA4
Rooms
Other Rooms Living Room, Dining Room, Primary Bedroom, Kitchen, Family Room, Basement, Bedroom 1, Attic, Half Bath
Basement Partial
Main Level Bedrooms 2
Interior
Interior Features Kitchen - Eat-In
Hot Water Natural Gas
Heating Programmable Thermostat, Forced Air
Cooling Central A/C
Flooring Fully Carpeted
Fireplace N
Heat Source Natural Gas
Laundry Basement
Exterior
Parking Features Basement Garage
Garage Spaces 1.0
Water Access N
Roof Type Flat
Accessibility None
Attached Garage 1
Total Parking Spaces 1
Garage Y
Building
Lot Description Corner
Story 1
Foundation Concrete Perimeter
Sewer Public Sewer
Water Public
Architectural Style AirLite
Level or Stories 1
Additional Building Above Grade, Below Grade
New Construction N
Schools
School District The School District Of Philadelphia
Others
Senior Community No
Tax ID 661158700
Ownership Fee Simple
SqFt Source Assessor
Acceptable Financing Conventional, Cash
Listing Terms Conventional, Cash
Financing Conventional,Cash
Special Listing Condition Standard
Read Less Info
Want to know what your home might be worth? Contact us for a FREE valuation!

Our team is ready to help you sell your home for the highest possible price ASAP

Bought with Amanda Alligood • Keller Williams Real Estate Tri-County

Making real estate fast, fun and stress-free!






