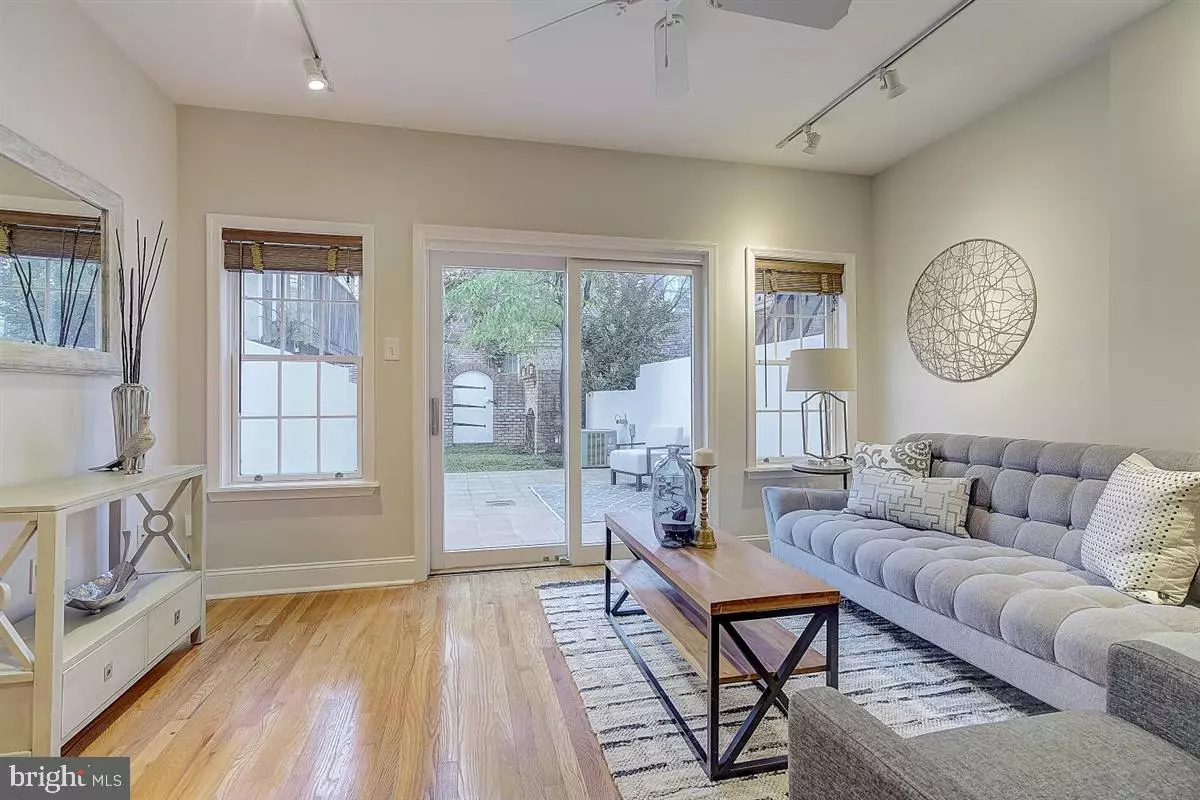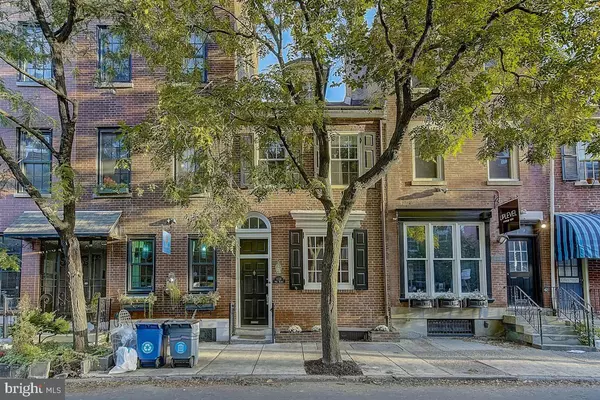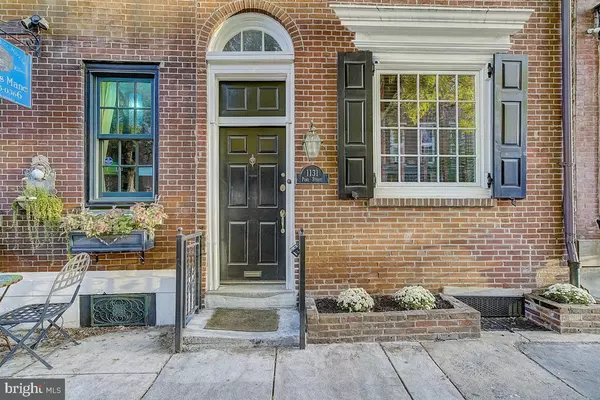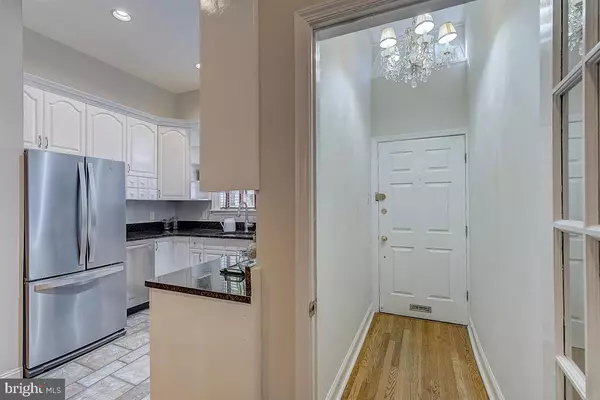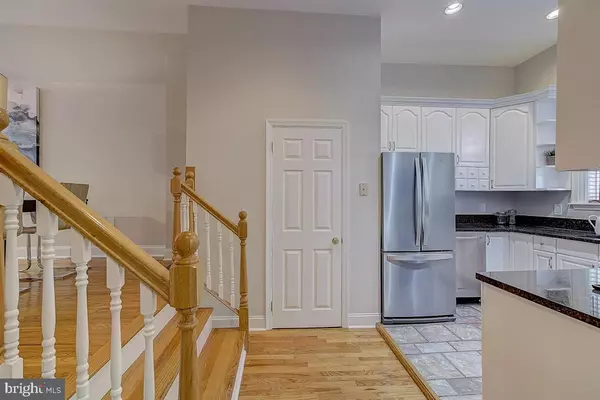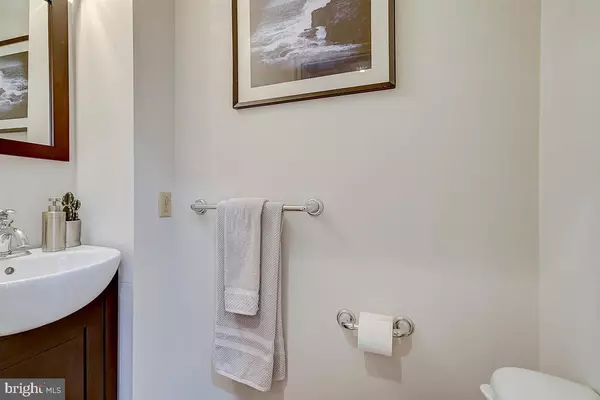$805,000
$824,900
2.4%For more information regarding the value of a property, please contact us for a free consultation.
4 Beds
3 Baths
2,025 SqFt
SOLD DATE : 12/28/2020
Key Details
Sold Price $805,000
Property Type Townhouse
Sub Type Interior Row/Townhouse
Listing Status Sold
Purchase Type For Sale
Square Footage 2,025 sqft
Price per Sqft $397
Subdivision Society Hill
MLS Listing ID PAPH946316
Sold Date 12/28/20
Style Straight Thru
Bedrooms 4
Full Baths 2
Half Baths 1
HOA Y/N N
Abv Grd Liv Area 2,025
Originating Board BRIGHT
Year Built 1900
Tax Year 2020
Lot Size 1,145 Sqft
Acres 0.03
Lot Dimensions 15.00 x 76.33
Property Description
In one of the prettiest neighborhoods in the city sits 1131 Pine street, a beautiful, meticulously maintained, 4 bed 2 and half bath home. Enter through the gracious foyer in the open concept kitchen, living and dining area. Through the large sliding doors, the natural light floods the first floor and brings you to a spectacular rear yard. The rear yard boasts a significant tile patio, large enough for a full outdoor living and dining room furniture and a grill. Beyond that you see the recently completed outdoor fire place, perfect for entertaining and keeping warm on fall nights, or roasting marshmallows in a safe outdoor space with friends and family. Head back inside to the lower level and you will find an additional living room, a great space for overflow guests or watching a movie. Up to the second floor you will discover the primary bedroom with a charming fireplace and custom built-in cabinetry. Updated contemporary bath and second bedroom complete this floor. On the third floor you will find another spacious bedroom, full bath and the fourth bedroom that would also be great as a home office. This phenomenal home is in the highly rated McCall School catchment and in walking distance to numerous parks, restaurants, Acme and Whole Foods.
Location
State PA
County Philadelphia
Area 19107 (19107)
Zoning CMX2
Rooms
Other Rooms Living Room, Dining Room, Kitchen, Basement, Laundry
Basement Full
Interior
Hot Water Natural Gas
Heating Hot Water
Cooling Central A/C
Fireplaces Number 2
Fireplace Y
Heat Source Natural Gas
Laundry Basement
Exterior
Exterior Feature Patio(s)
Water Access N
Accessibility None
Porch Patio(s)
Garage N
Building
Story 3
Sewer Public Sewer
Water Public
Architectural Style Straight Thru
Level or Stories 3
Additional Building Above Grade, Below Grade
New Construction N
Schools
Elementary Schools Mc Call Gen George
School District The School District Of Philadelphia
Others
Senior Community No
Tax ID 053020700
Ownership Fee Simple
SqFt Source Assessor
Special Listing Condition Standard
Read Less Info
Want to know what your home might be worth? Contact us for a FREE valuation!

Our team is ready to help you sell your home for the highest possible price ASAP

Bought with James McFadden • Kurfiss Sotheby's International Realty

Making real estate fast, fun and stress-free!

